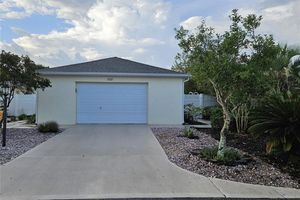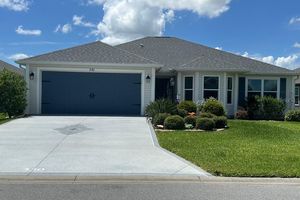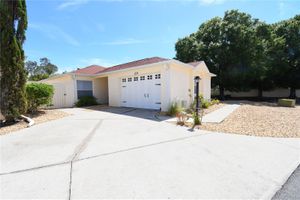-
Home type
Single family
-
Year built
1993
-
Lot size
7,200 sq ft
-
Price per sq ft
$224
-
Taxes
$3157 / Yr
-
HOA fees
$199 /
-
Last updated
Today
-
Views
9
Questions? Call us: (352) 704-0687
Overview
A Fresh Take on a San Marino Classic. If you've been searching for a San Marino model that breaks the mold, welcome home. 1105 San Remo has been thoughtfully and masterfully updated to blend modern functionality with timeless comfort. Some of the standout improvements are engineered hardwood floors, knockdown ceilings throughout, 5 inch baseboards, and a water filtration system. The laundry area is no longer tucked away in the garage. It's been seamlessly relocated indoors in a way that feels completely natural, like it was meant to be! Inside, you'll find an offering of a spacious, airy retreat perfect for both everyday living and entertaining guests. The heart of the home is the kitchen. It is an absolute showstopper. With an abundance of cabinets and generous counter space, it's a culinary enthusiasts dream come true. With upgrades like Porcelain tile backsplash and floors,(4) rotating trays in the corners, CHERRY wooden cabinets and stainless appliances this kitchen is a pleasure to be in. Whether you're cooking, hosting, or just enjoying your morning coffee, this kitchen delivers. Situated just one mile from Spanish Springs Town Square, you're never far from shopping, dining, and entertainment, yet nestled in a peaceful neighborhood that feels like your own private sanctuary. This is more than a home, it's a lifestyle upgrade.
Interior
Appliances
- Dishwasher, Disposal, Dryer, Microwave, Range, Refrigerator, Washer, Water Filter
Bedrooms
- Bedrooms: 2
Bathrooms
- Total bathrooms: 2
- Full baths: 2
Laundry
- Inside
Cooling
- Central Air
Heating
- Central
Fireplace
- None
Features
- Ceiling Fan(s), Crown Molding, High Ceilings, Living/Dining Room, Open Floorplan
Levels
- One
Size
- 1,610 sq ft
Exterior
Private Pool
- None
Roof
- Shingle
Garage
- Attached
- Garage Spaces: 2
Carport
- None
Year Built
- 1993
Lot Size
- 0.17 acres
- 7,200 sq ft
Waterfront
- No
Water Source
- Public
Sewer
- Public Sewer
Community Info
HOA Fee
- $199
- Includes: Gated, Golf Course, Pickleball, Pool, Recreation Facilities, Shuffleboard Court, Tennis Court(s)
Taxes
- Annual amount: $3,156.70
- Tax year: 2024
Senior Community
- Yes
Location
- City: Lady Lake
- County/Parrish: Lake
- Township: 18S
Listing courtesy of: Oliver Deffenbaugh, RE/MAX PREMIER REALTY LADY LK, 352-753-2029
Source: Stellar
MLS ID: G5098657
Listings courtesy of Stellar MLS as distributed by MLS GRID. Based on information submitted to the MLS GRID as of Jun 21, 2025, 07:24pm PDT. All data is obtained from various sources and may not have been verified by broker or MLS GRID. Supplied Open House Information is subject to change without notice. All information should be independently reviewed and verified for accuracy. Properties may or may not be listed by the office/agent presenting the information. Properties displayed may be listed or sold by various participants in the MLS.
Want to learn more about The Villages®?
Here is the community real estate expert who can answer your questions, take you on a tour, and help you find the perfect home.
Get started today with your personalized 55+ search experience!
Homes Sold:
55+ Homes Sold:
Sold for this Community:
Avg. Response Time:
Community Key Facts
Age Restrictions
- 55+
Amenities & Lifestyle
- See The Villages® amenities
- See The Villages® clubs, activities, and classes
Homes in Community
- Total Homes: 70,000
- Home Types: Single-Family, Attached, Condos, Manufactured
Gated
- No
Construction
- Construction Dates: 1978 - Present
- Builder: The Villages, Multiple Builders
Similar homes in this community
Popular cities in Florida
The following amenities are available to The Villages® - The Villages, FL residents:
- Clubhouse/Amenity Center
- Golf Course
- Restaurant
- Fitness Center
- Outdoor Pool
- Aerobics & Dance Studio
- Card Room
- Ceramics Studio
- Arts & Crafts Studio
- Sewing Studio
- Woodworking Shop
- Performance/Movie Theater
- Library
- Bowling
- Walking & Biking Trails
- Tennis Courts
- Pickleball Courts
- Bocce Ball Courts
- Shuffleboard Courts
- Horseshoe Pits
- Softball/Baseball Field
- Basketball Court
- Volleyball Court
- Polo Fields
- Lakes - Fishing Lakes
- Outdoor Amphitheater
- R.V./Boat Parking
- Gardening Plots
- Playground for Grandkids
- Continuing Education Center
- On-site Retail
- Hospital
- Worship Centers
- Equestrian Facilities
There are plenty of activities available in The Villages®. Here is a sample of some of the clubs, activities and classes offered here.
- Acoustic Guitar
- Air gun
- Al Kora Ladies Shrine
- Alcoholic Anonymous
- Aquatic Dancers
- Ballet
- Ballroom Dance
- Basketball
- Baton Twirlers
- Beading
- Bicycle
- Big Band
- Bingo
- Bluegrass music
- Bunco
- Ceramics
- Chess
- China Painting
- Christian Bible Study
- Christian Women
- Classical Music Lovers
- Computer Club
- Concert Band
- Country Music Club
- Country Two-Step
- Creative Writers
- Cribbage
- Croquet
- Democrats
- Dirty Uno
- Dixieland Band
- Euchre
- Gaelic Dance
- Gamblers Anonymous
- Genealogical Society
- Gin Rummy
- Guitar
- Happy Stitchers
- Harmonica
- Hearts
- In-line skating
- Irish Music
- Italian Study
- Jazz 'n' Tap
- Journalism
- Knitting Guild
- Mah Jongg
- Model Yacht Racing
- Motorcycle Club
- Needlework
- Overeaters Anonymous
- Overseas living
- Peripheral Neuropathy support
- Philosophy
- Photography
- Pinochle
- Pottery
- Quilters
- RC Flyers
- Recovery Inc.
- Republicans
- Scooter
- Scrabble
- Scrappers
- Senior soccer
- Shuffleboard
- Singles
- Stamping
- Street hockey
- String Orchestra
- Support Groups
- Swing Dance
- Table tennis
- Tai-Chi
- Tappers
- Trivial Pursuit
- VAA
- Village Theater Company
- Volleyball
- Whist








