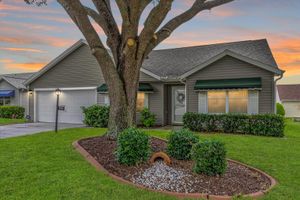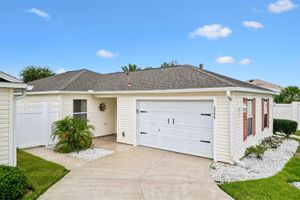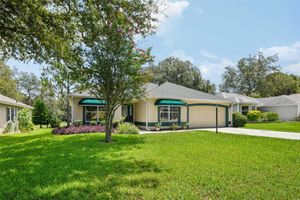- 3 beds
- 2 baths
- 1,662 sq ft
1273 Oak Forest Dr, The Villages, FL, 32162
Community: The Villages®
-
Home type
Single family
-
Year built
1999
-
Lot size
8,514 sq ft
-
Price per sq ft
$241
-
Taxes
$2656 / Yr
-
Last updated
Today
-
Views
13
-
Saves
1
Questions? Call us: (352) 704-0687
Overview
Welcome to this beautifully maintained Oleander model home, nestled in the desirable Village of GLENBROOK, NO BOND, NEW ROOF 2020, 4 ton HVAC - 2017, hurricane windows in front two bedrooms - 2022, hot water heater - 2023 and lanai enclosed 2011. ROOM FOR A POOL. This home boasts numerous upgrades including upgraded flooring throughout (no carpet), high end kitchen and laundry room appliances and HVAC upgraded with anti-bacterial light. Guest bathroom has been updated with a walk-in shower and new ceramic flooring. There is a water filtration system in the garage and a water purifier system under the kitchen sink, solar powered attic fans in 2024. The garage is equipped with a full size remote controlled screen. The home is situated just north of CR 466, offering wide streets lined with majestic oak trees. Close proximity to Nancy Lopez Championship Golf and Country Club, Glenview Championship Golf and Country Club, Tierra Del Sol and Hacienda Hills along with several well maintained executive Courses. You will drive past the picturesque setting of The Polo Club where you will see horses grazing and expansive golf course views. The home is perfectly situated for those who appreciate active living, beautiful surroundings and convenient access to amenities. Don't miss the opportunity to make this move-in-ready home in GLENBROOK your own.
Interior
Appliances
- Built-In Oven, Cooktop, Dishwasher, Disposal, Dryer, Gas Water Heater, Microwave, Washer, Water Purifier
Bedrooms
- Bedrooms: 3
Bathrooms
- Total bathrooms: 2
- Full baths: 2
Laundry
- Gas Dryer Hookup
- Laundry Room
- Washer Hookup
Cooling
- Central Air, Attic Fan
Heating
- Central, Natural Gas
Fireplace
- None
Features
- Ceiling Fan(s), Main Level Primary, Split Bedrooms, Walk-In Closet(s), Window Treatments
Levels
- One
Size
- 1,662 sq ft
Exterior
Private Pool
- None
Roof
- Shingle
Garage
- Attached
- Garage Spaces: 2
Carport
- None
Year Built
- 1999
Lot Size
- 0.2 acres
- 8,514 sq ft
Waterfront
- No
Water Source
- None
Sewer
- Public Sewer
Community Info
Taxes
- Annual amount: $2,656.00
- Tax year: 2024
Senior Community
- Yes
Features
- Clubhouse, Community Mailbox, Deed Restrictions, Dog Park, Fitness Center
Location
- City: The Villages
- County/Parrish: Sumter
- Township: 18
Listing courtesy of: Theresa Parolisi, WORTH CLARK REALTY
Source: Stellar
MLS ID: G5092802
Listings courtesy of Stellar MLS as distributed by MLS GRID. Based on information submitted to the MLS GRID as of Jul 05, 2025, 04:20pm PDT. All data is obtained from various sources and may not have been verified by broker or MLS GRID. Supplied Open House Information is subject to change without notice. All information should be independently reviewed and verified for accuracy. Properties may or may not be listed by the office/agent presenting the information. Properties displayed may be listed or sold by various participants in the MLS.
Want to learn more about The Villages®?
Here is the community real estate expert who can answer your questions, take you on a tour, and help you find the perfect home.
Get started today with your personalized 55+ search experience!
Homes Sold:
55+ Homes Sold:
Sold for this Community:
Avg. Response Time:
Community Key Facts
Age Restrictions
- 55+
Amenities & Lifestyle
- See The Villages® amenities
- See The Villages® clubs, activities, and classes
Homes in Community
- Total Homes: 70,000
- Home Types: Single-Family, Attached, Condos, Manufactured
Gated
- No
Construction
- Construction Dates: 1978 - Present
- Builder: The Villages, Multiple Builders
Similar homes in this community
Popular cities in Florida
The following amenities are available to The Villages® - The Villages, FL residents:
- Clubhouse/Amenity Center
- Golf Course
- Restaurant
- Fitness Center
- Outdoor Pool
- Aerobics & Dance Studio
- Card Room
- Ceramics Studio
- Arts & Crafts Studio
- Sewing Studio
- Woodworking Shop
- Performance/Movie Theater
- Library
- Bowling
- Walking & Biking Trails
- Tennis Courts
- Pickleball Courts
- Bocce Ball Courts
- Shuffleboard Courts
- Horseshoe Pits
- Softball/Baseball Field
- Basketball Court
- Volleyball Court
- Polo Fields
- Lakes - Fishing Lakes
- Outdoor Amphitheater
- R.V./Boat Parking
- Gardening Plots
- Playground for Grandkids
- Continuing Education Center
- On-site Retail
- Hospital
- Worship Centers
- Equestrian Facilities
There are plenty of activities available in The Villages®. Here is a sample of some of the clubs, activities and classes offered here.
- Acoustic Guitar
- Air gun
- Al Kora Ladies Shrine
- Alcoholic Anonymous
- Aquatic Dancers
- Ballet
- Ballroom Dance
- Basketball
- Baton Twirlers
- Beading
- Bicycle
- Big Band
- Bingo
- Bluegrass music
- Bunco
- Ceramics
- Chess
- China Painting
- Christian Bible Study
- Christian Women
- Classical Music Lovers
- Computer Club
- Concert Band
- Country Music Club
- Country Two-Step
- Creative Writers
- Cribbage
- Croquet
- Democrats
- Dirty Uno
- Dixieland Band
- Euchre
- Gaelic Dance
- Gamblers Anonymous
- Genealogical Society
- Gin Rummy
- Guitar
- Happy Stitchers
- Harmonica
- Hearts
- In-line skating
- Irish Music
- Italian Study
- Jazz 'n' Tap
- Journalism
- Knitting Guild
- Mah Jongg
- Model Yacht Racing
- Motorcycle Club
- Needlework
- Overeaters Anonymous
- Overseas living
- Peripheral Neuropathy support
- Philosophy
- Photography
- Pinochle
- Pottery
- Quilters
- RC Flyers
- Recovery Inc.
- Republicans
- Scooter
- Scrabble
- Scrappers
- Senior soccer
- Shuffleboard
- Singles
- Stamping
- Street hockey
- String Orchestra
- Support Groups
- Swing Dance
- Table tennis
- Tai-Chi
- Tappers
- Trivial Pursuit
- VAA
- Village Theater Company
- Volleyball
- Whist








