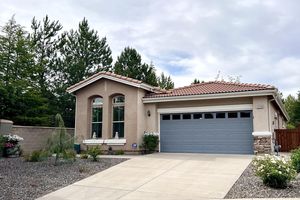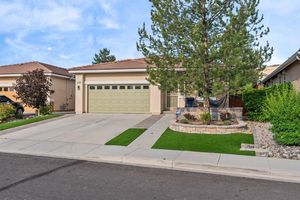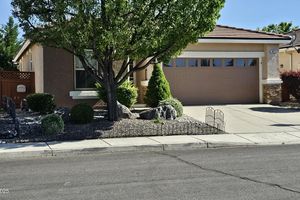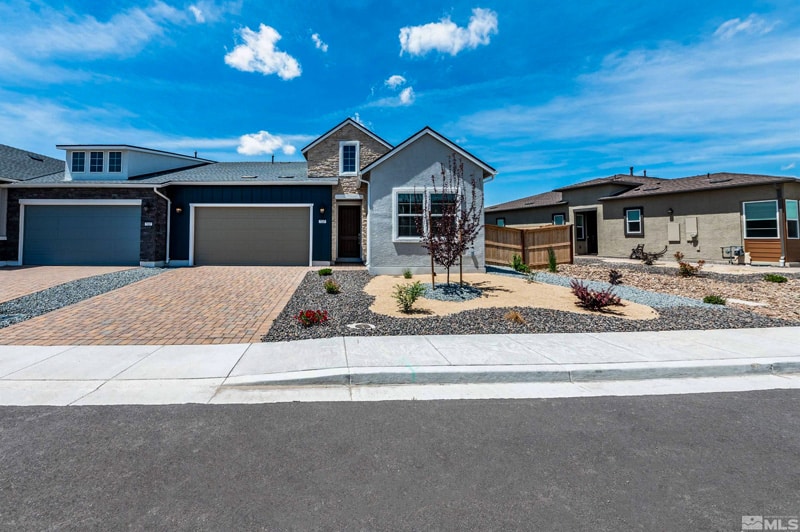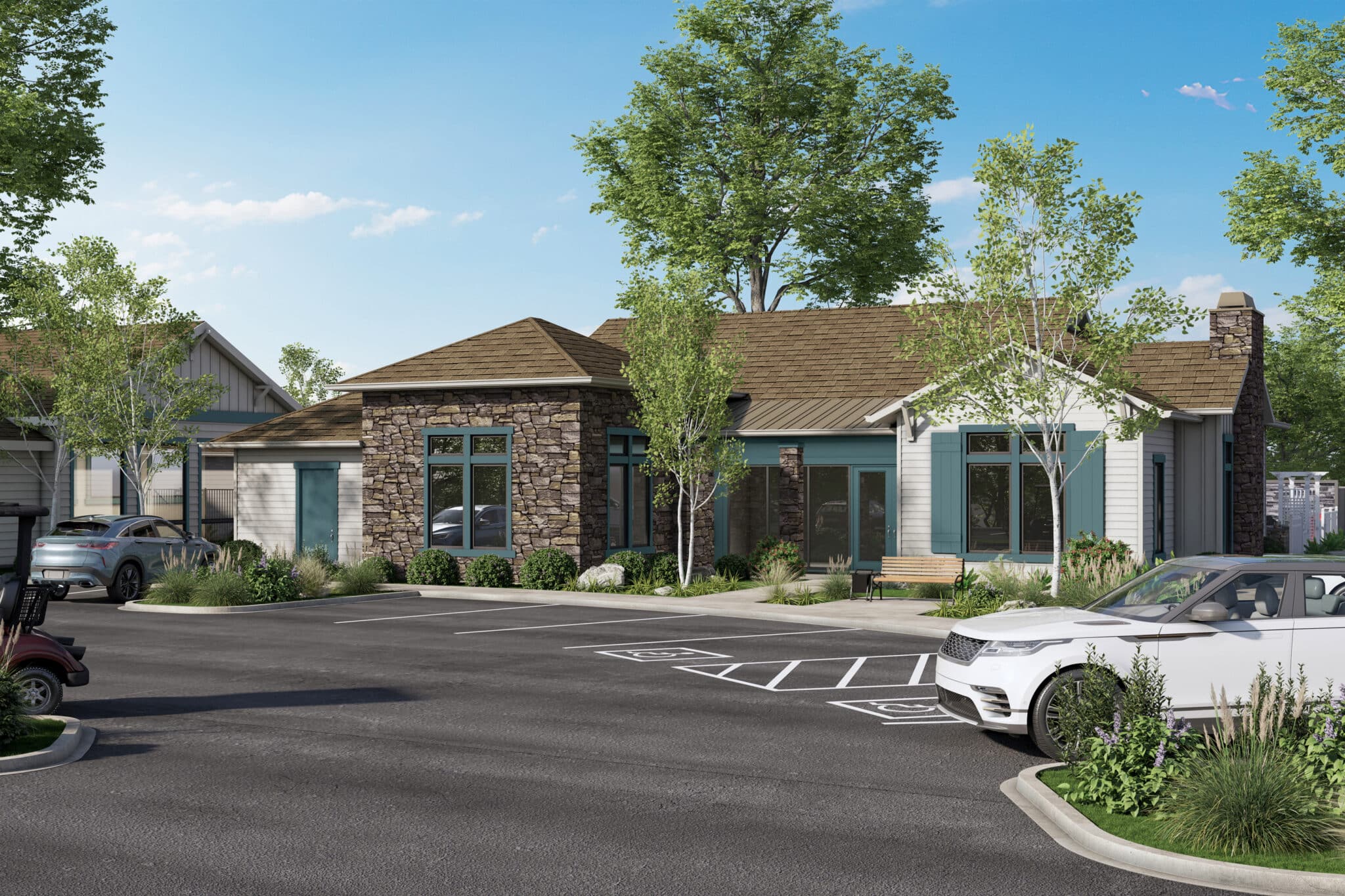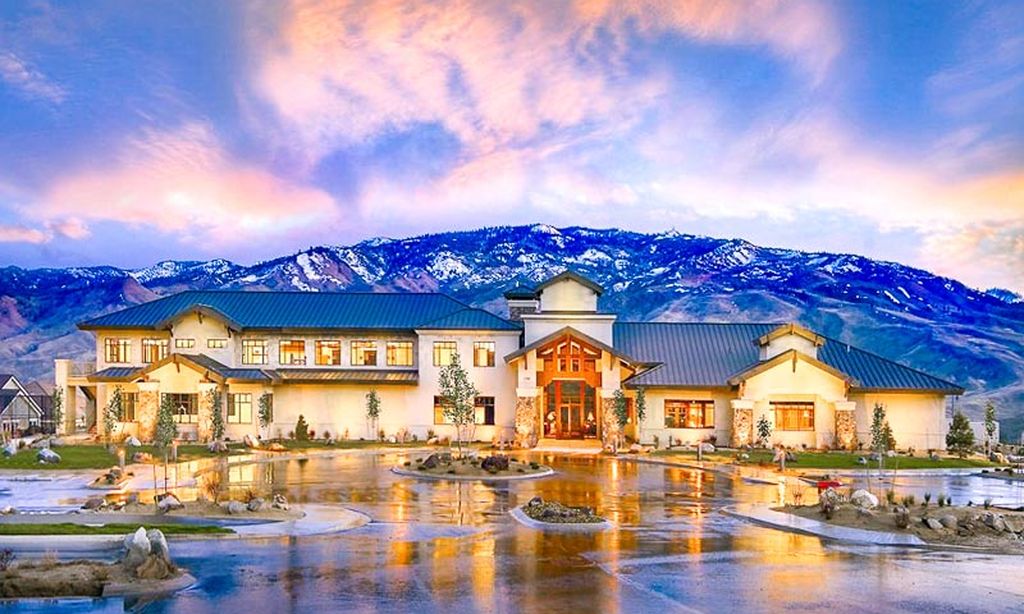-
Home type
Single family
-
Year built
2002
-
Lot size
6,098 sq ft
-
Price per sq ft
$314
-
Taxes
$2384 / Yr
-
HOA fees
$170 / Mo
-
Last updated
1 weeks ago
Questions? Call us: (775) 414-6935
Overview
Enjoy spectacular 180-degree views from this stunning single-level home in Toscana, a desirable 55+ community in D'Andrea. This spacious home offers breathtaking panoramas of the entire Truckee Meadows and picturesque Sierra mountains, making every moment feel extraordinary. The home's expansive living areas are designed to maximize the views, while the beautifully appointed kitchen boasts granite countertops, a breakfast bar, double ovens, and a gas cooktop—all perfect for your cooking and entertaining., The two oversized west-facing living room windows have adjustable electric down-up up-down blinds offering you spectacular city/mountain views, or not. The adjacent private patio invites you to relax and enjoy the scenery, whether under cover or in the open air. The primary bedroom suite, offering direct rear patio access, features an elegant bathroom with dual sinks, an oversized walk-in shower and nearby custom California Closets, providing you with convenience, comfort and style. The office provides you with a solid wood built-in desk and custom floor-to-ceiling shelves and cabinets, making for a perfect workstation. The second bedroom and bathroom are located at the home's opposite corner providing both flexibility and privacy. The laundry room, complete with LG-brand washer and dryer, has ample cabinets and a wet sink. This home boasts a unique bonus area, accessible from the garage, offering you versatility as either a workshop, additional storage space, office, or mini home gym, whatever suits your lifestyle. As this home has one of the largest floor plans in Toscana, 1569 Corleone Drive provides you both elegance and functionality for today's lifestyle. Finally, as a resident of the Toscana community you can choose whether to enjoy the nearby community center which features indoor and outdoor pools, a spa, a gym, bocce ball courts, gaming/pool room, library, craft room and more. Experience the best of 55+ living with unmatched views, outstanding amenities, and a home that truly stands apart.
Interior
Appliances
- Dishwasher, Disposal, Gas Range, Microwave, Refrigerator, Water Purifier, Water Softener Owned
Bedrooms
- Bedrooms: 2
Bathrooms
- Total bathrooms: 3
- Half baths: 1
- Full baths: 2
Laundry
- Cabinets
- Laundry Area
- Laundry Room
Cooling
- Central Air, Refrigerated
Heating
- Forced Air, Natural Gas
Fireplace
- 1
Features
- Breakfast Bar, Ceiling Fan(s), Central Vacuum, High Ceilings, Kitchen Island, No Interior Steps, Pantry, Primary Downstairs, Walk-In Closet(s)
Size
- 2,339 sq ft
Exterior
Private Pool
- None
Patio & Porch
- Patio
Roof
- Pitched,Tile
Garage
- Attached
- Garage Spaces: 2
- Attached
Carport
- None
Year Built
- 2002
Lot Size
- 0.14 acres
- 6,098 sq ft
Waterfront
- No
Water Source
- Public
Sewer
- Public Sewer
Community Info
HOA Fee
- $170
- Frequency: Monthly
- Includes: Fitness Center, Gated, Pool, Spa/Hot Tub, Clubhouse/Recreation Room
Taxes
- Annual amount: $2,384.00
- Tax year:
Senior Community
- Yes
Location
- City: Sparks
- County/Parrish: Washoe
Listing courtesy of: John Mike Ramos, Coldwell Banker Select Reno Listing Agent Contact Information: [email protected]
Source: Nnrmlss
MLS ID: 250005053
The content relating to real estate for sale on this web site comes in part from the Broker Reciprocity / IDX program of the Northern Nevada Regional Multiple Listing Service. Real estate listings held by brokerage firms other than 55places.com are marked with the Broker Reciprocity logo and detailed information about those listings includes the name of the listing brokerage.This information is being provided by Northern Nevada Regional MLS. Information deemed reliable but not guaranteed. Information is provided for consumers personal, non-commercial use, and may not be used for any purpose other than the identification of potential properties for purchase. © 2025 Northern Nevada Regional ® MLS. All Rights Reserved.
Want to learn more about Villa Toscana?
Here is the community real estate expert who can answer your questions, take you on a tour, and help you find the perfect home.
Get started today with your personalized 55+ search experience!
Homes Sold:
55+ Homes Sold:
Sold for this Community:
Avg. Response Time:
Community Key Facts
Age Restrictions
- 55+
Amenities & Lifestyle
- See Villa Toscana amenities
- See Villa Toscana clubs, activities, and classes
Homes in Community
- Total Homes: 480
- Home Types: Single-Family
Gated
- Yes
Construction
- Construction Dates: 2001 - 2004
- Builder: Jenamar, Shamrock Communities
Similar homes in this community
The following amenities are available to Villa Toscana - Sparks, NV residents:
- Clubhouse/Amenity Center
- Fitness Center
- Indoor Pool
- Outdoor Pool
- Hobby & Game Room
- Computers
- Library
- Billiards
- Walking & Biking Trails
- Bocce Ball Courts
- Outdoor Patio
- Pet Park
- Multipurpose Room
- Locker Rooms
There are plenty of activities available in Villa Toscana. Here is a sample of some of the clubs, activities and classes offered here.
- Billiards
- Bocce
- Exercise Classes
- Library
- Swimming

