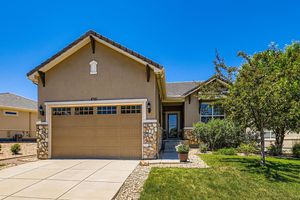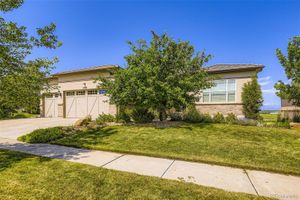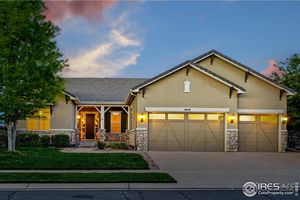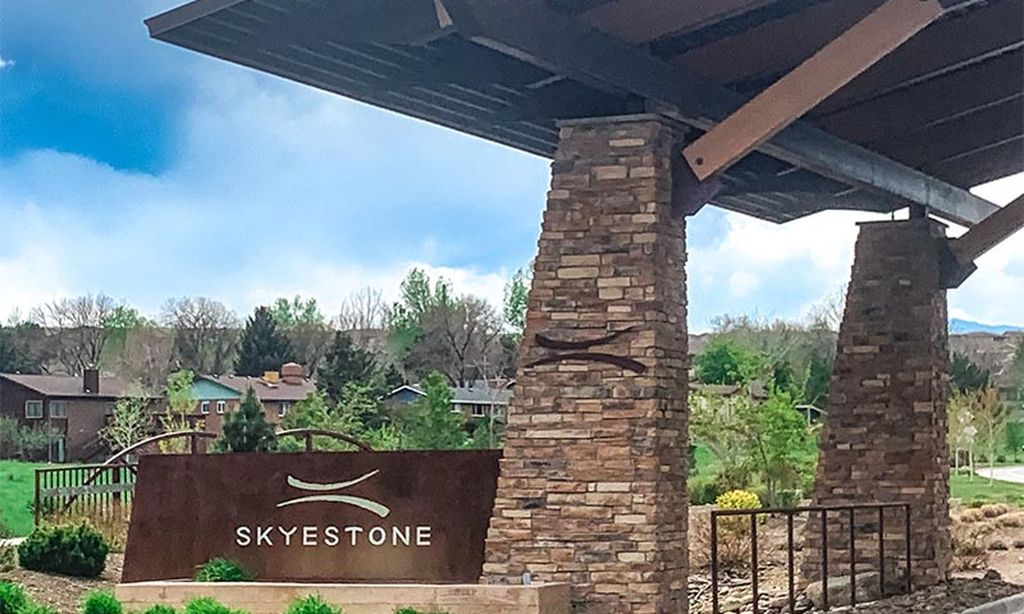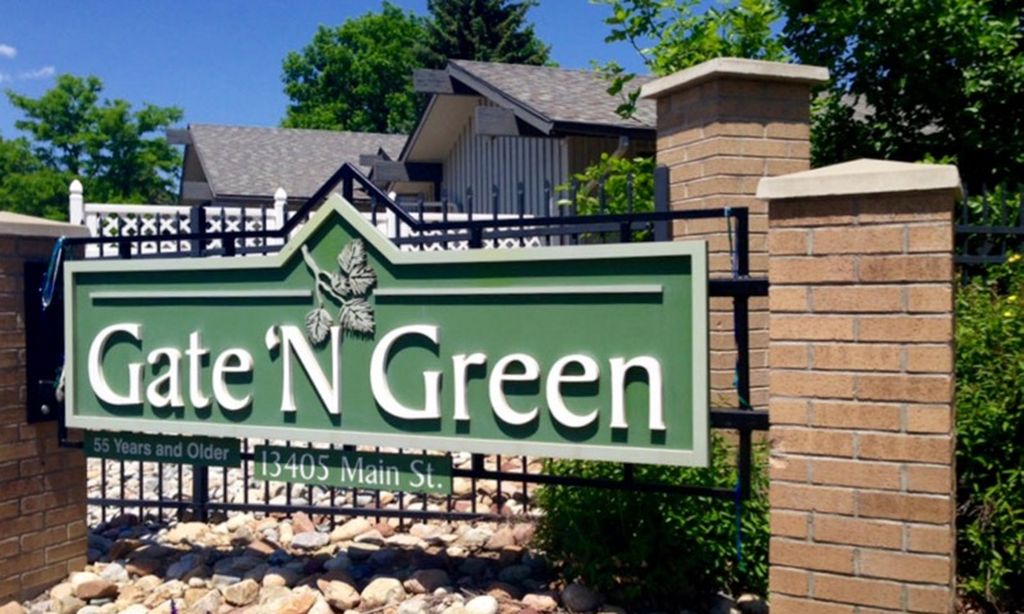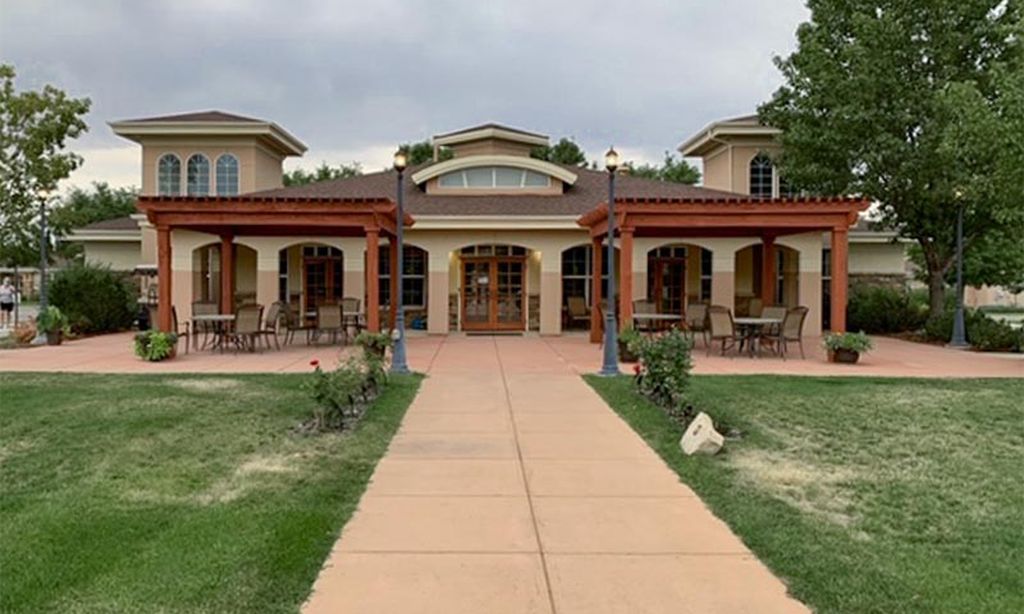-
Home type
Single family
-
Year built
2008
-
Lot size
12,650 sq ft
-
Price per sq ft
$411
-
Taxes
$4709 / Yr
-
HOA fees
$286 / Mo
-
Last updated
Today
-
Saves
1
Questions? Call us: (720) 927-8508
Overview
Mountain View Anthem Ranch Beauty. Pulte Breckenridge Model with all main floor living. 1872 sq ft, 2 bedroom, 2 full bath on a spacious, private lot. Plenty of room for gardens, back and front yard covered sitting areas and quiet space. This home boasts extended hardwood flooring, extended back deck, new hot water heater and refrigerator and eat in kitchen and separate dining area. Cozy gas fireplace in the living room adjacent to kitchen and outside covered deck. The kitchen has many counter space work areas, upper and lower cabinets with rollout drawers, a buffet area perfect for serving wine or coffee, laundry room with extra cabinets, coat closet and utility sink. The Primary bedroom has a tray ceiling, bay window, tub and shower and double sinks. A bonus is a door to the covered deck from your bedroom. Separate area for guests with their own full bath, linen closet and coat closet. A bonus is the separate office with a glass french door which can be used as a flex room for sewing, library or den. Of course don’t miss the 30,000 sq ft Aspen Lodge Rec Center with over 130 clubs, indoor/outdoor pool, dance and exercise classes, tennis, pickleball, concerts and plentiful activities to engage in. Easy access to DIA, Denver, Boulder, shopping and medical You will love this home and neighborhood.
Interior
Appliances
- Convection Oven, Cooktop, Dishwasher, Disposal, Dryer, Gas Water Heater, Microwave, Oven, Refrigerator, Self Cleaning Oven, Washer
Bedrooms
- Bedrooms: 2
Bathrooms
- Total bathrooms: 2
- Full baths: 2
Laundry
- In Unit
Cooling
- Central Air
Heating
- Forced Air
Fireplace
- 1
Features
- Breakfast Bar, Ceiling Fan(s), Eat-in Kitchen, Entrance Foyer, Five Piece Bathroom, Granite Counters, High Speed Internet, Kitchen Island, Open Floorplan, Pantry, Smoke Free, Walk-In Closet(s), Wired for Data
Levels
- One
Size
- 1,872 sq ft
Exterior
Private Pool
- None
Patio & Porch
- Covered, Deck, Front Porch
Roof
- Concrete
Garage
- Attached
- Garage Spaces: 2
- Concrete
Carport
- None
Year Built
- 2008
Lot Size
- 0.29 acres
- 12,650 sq ft
Waterfront
- No
Water Source
- Public
Sewer
- Public Sewer
Community Info
HOA Fee
- $286
- Frequency: Monthly
- Includes: Clubhouse, Fitness Center, Playground, Pond Seasonal, Pool, Spa/Hot Tub, Tennis Court(s), Trail(s)
Taxes
- Annual amount: $4,709.00
- Tax year: 2024
Senior Community
- Yes
Location
- City: Broomfield
- County/Parrish: Broomfield
Listing courtesy of: Susan Smyle, RE/MAX Professionals Listing Agent Contact Information: [email protected],303-931-1768
Source: Reco
MLS ID: REC5145627
Listings courtesy of REcolorado MLS as distributed by MLS GRID. Based on information submitted to the MLS GRID as of Jul 06, 2025, 08:44pm PDT. All data is obtained from various sources and may not have been verified by broker or MLS GRID. Supplied Open House Information is subject to change without notice. All information should be independently reviewed and verified for accuracy. Properties may or may not be listed by the office/agent presenting the information. Properties displayed may be listed or sold by various participants in the MLS.
Want to learn more about Anthem Ranch?
Here is the community real estate expert who can answer your questions, take you on a tour, and help you find the perfect home.
Get started today with your personalized 55+ search experience!
Homes Sold:
55+ Homes Sold:
Sold for this Community:
Avg. Response Time:
Community Key Facts
Age Restrictions
- 55+
Amenities & Lifestyle
- See Anthem Ranch amenities
- See Anthem Ranch clubs, activities, and classes
Homes in Community
- Total Homes: 1,300
- Home Types: Single-Family
Gated
- No
Construction
- Construction Dates: 2006 - 2018
- Builder: Del Webb, David Weekley Homes, Toll Brothers, Pulte Homes
Similar homes in this community
Popular cities in Colorado
The following amenities are available to Anthem Ranch - Broomfield, CO residents:
- Clubhouse/Amenity Center
- Multipurpose Room
- Fitness Center
- Indoor Pool
- Outdoor Pool
- Aerobics & Dance Studio
- Indoor Walking Track
- Arts & Crafts Studio
- Ballroom
- Computers
- Library
- Billiards
- Walking & Biking Trails
- Tennis Courts
- Pickleball Courts
- Bocce Ball Courts
- Shuffleboard Courts
- Horseshoe Pits
- Softball/Baseball Field
- Lakes - Fishing Lakes
- Outdoor Amphitheater
- Parks & Natural Space
- Playground for Grandkids
- Demonstration Kitchen
- Outdoor Patio
- Picnic Area
- Locker Rooms
- Spa
- Lounge
There are plenty of activities available in Anthem Ranch. Here is a sample of some of the clubs, activities and classes offered here.
- Active Yoga
- Anthem Aquafit
- Anthem Bodies in Balance
- AR Veterans
- Baker's Dozen Men's Coffee Group
- Bocce Buffalos
- Bodies in Balance
- Card Making Class
- Cardio/Strength Classes
- Chinese Hong Kong Mah Jongg
- Concert Goers
- Couples Bridge
- Craft Class
- Cribbage Club
- Drop-in Tennis
- Duplicate Bridge
- Euchre
- Fitness Foundations
- Gardening Club
- Gentle Seated Yoga
- Gentleman's Book Club
- Grow Good Health
- Gourmet Dinners
- Guys and Dolls (singles club)
- Hiking Club
- Ladies Billiards
- Ladies Card Game Day
- Ladies Who Lunch
- Mah Jongg Club
- Men's Billiards
- Men's Pick-Up Basketball
- Men's Who Lunch
- Morning Canasta
- Motorcycle Riders Group
- Pan Cards
- Personal Writing Group
- Pickleball
- Pilates
- Pinochle Club
- Red Hat Society
- Scrapbooking
- Singers
- Single Malt Society
- Skiing
- Social Bridge
- Snowshoe
- Tappers
- Table Tennis
- Vegas Night
- Walking
- Women's Seminar
- Yacht Club
- Zia Club
- Zumba

