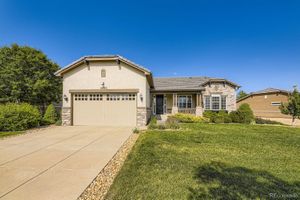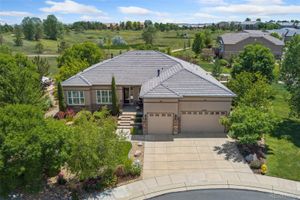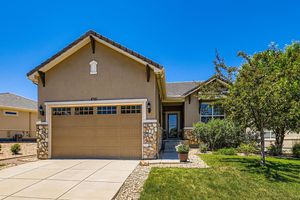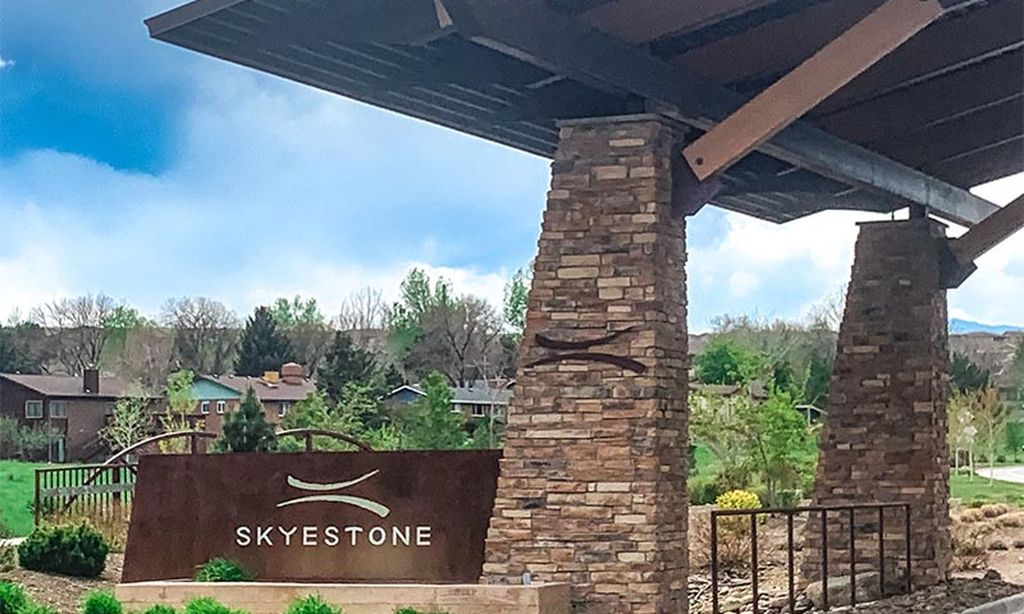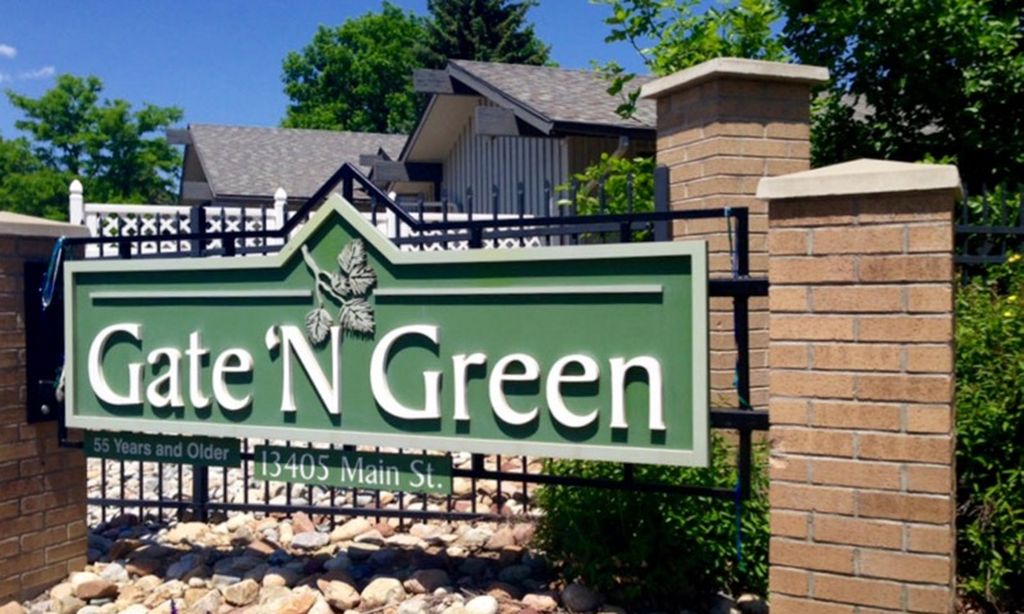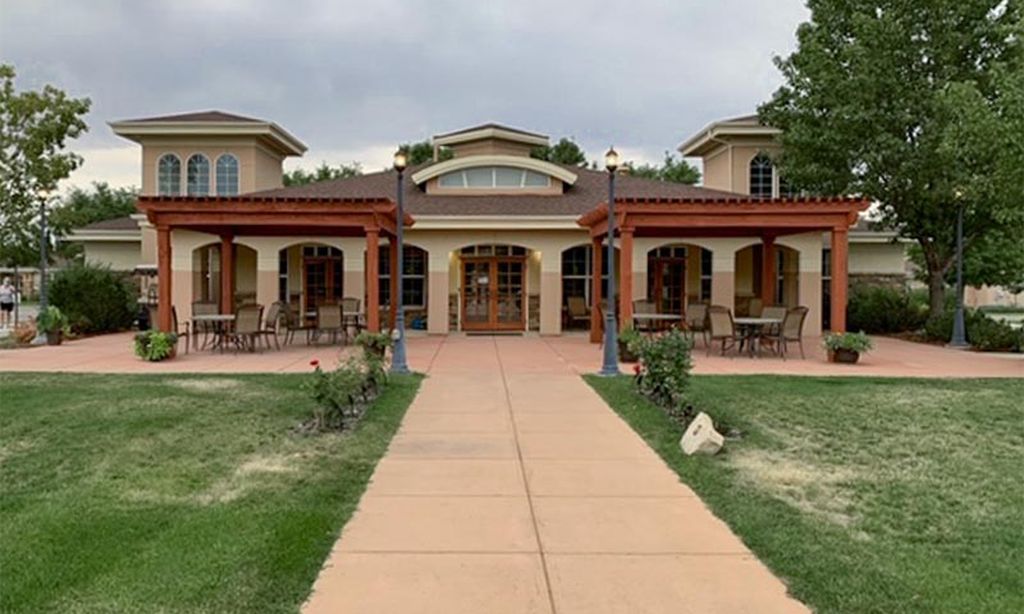-
Home type
Single family
-
Year built
2007
-
Lot size
9,062 sq ft
-
Price per sq ft
$430
-
Taxes
$5697 / Yr
-
HOA fees
$286 / Mo
-
Last updated
Today
-
Views
20
Questions? Call us: (720) 927-8508
Overview
One of a kind Keystone Model meticulously kept with a plethora of upgrades. Fantastic curb appeal with extensive mature landscaping, concrete front yard curbing, upgraded exterior stone elevation, covered front porch in a serene setting. Step inside this beautiful home which boasts upgraded countertops, backsplash, plantation shutters, newer dishwasher and microwave, custom backsplash and granite countertops. The open kitchen has rollouts and handles, eat in kitchen area and separate dining room. Enjoy the expanded deck with custom french doors and tons of privacy with the mature landscaping and enjoy the Colorado evenings perfect for entertaining.The primary bedrooms has a tray ceiling, bay window, large walk in closet, ceiling fan and full bath with soaking tub and walk in shower. The bathroom cabinets, sinks and countertops have been nicely upgraded and a bonus Linen closet for extra storage. Granite tile surround the cozy gas fireplace in the living room perfect for gatherings. The spacious 2nd bedroom comes with a built in murphy bed adjacent to 2nd full bath. The laundry room includes LG front load washer/dryer with pedestals and extra cabinets above. A bonus is the 4f t extended garage, taped, textured and painted with garage service door. Don’t miss viewing the 30,000 sq ft Aspen Lodge rec center with over 130 clubs, indoor/outdoor pool and hot tub, indoor walking track, billiards and full fitness center. Pickleball and tennis courts are a bonus. Close to shopping, restaurants, DIA, Boulder and Denver.
Interior
Appliances
- Convection Oven, Dishwasher, Disposal, Dryer, Microwave, Oven, Refrigerator, Self Cleaning Oven, Washer
Bedrooms
- Bedrooms: 2
Bathrooms
- Total bathrooms: 2
- Full baths: 2
Laundry
- In Unit
Cooling
- Central Air, Forced Air Gas
Heating
- Forced Air
Fireplace
- 1
Features
- Breakfast Bar, Ceiling Fan(s), Eat-in Kitchen, Entrance Foyer, Five Piece Bathroom, Granite Counters, High Speed Internet, Kitchen Island, Open Floorplan, Pantry, Smoke Free, Walk-In Closet(s), Wired for Data
Levels
- One
Size
- 1,955 sq ft
Exterior
Private Pool
- None
Patio & Porch
- Covered, Deck, Front Porch
Roof
- Concrete
Garage
- Attached
- Garage Spaces: 2
- Concrete
Carport
- None
Year Built
- 2007
Lot Size
- 0.21 acres
- 9,062 sq ft
Waterfront
- No
Water Source
- Public
Sewer
- Public Sewer
Community Info
HOA Fee
- $286
- Frequency: Monthly
- Includes: Clubhouse, Fitness Center, Playground, Pond Seasonal, Pool, Tennis Court(s), Trail(s)
Taxes
- Annual amount: $5,697.00
- Tax year: 2024
Senior Community
- Yes
Location
- City: Broomfield
- County/Parrish: Broomfield
Listing courtesy of: Susan Smyle, RE/MAX Professionals Listing Agent Contact Information: [email protected],303-931-1768
Source: Reco
MLS ID: REC6851473
Listings courtesy of REcolorado MLS as distributed by MLS GRID. Based on information submitted to the MLS GRID as of Jul 08, 2025, 05:35am PDT. All data is obtained from various sources and may not have been verified by broker or MLS GRID. Supplied Open House Information is subject to change without notice. All information should be independently reviewed and verified for accuracy. Properties may or may not be listed by the office/agent presenting the information. Properties displayed may be listed or sold by various participants in the MLS.
Want to learn more about Anthem Ranch?
Here is the community real estate expert who can answer your questions, take you on a tour, and help you find the perfect home.
Get started today with your personalized 55+ search experience!
Homes Sold:
55+ Homes Sold:
Sold for this Community:
Avg. Response Time:
Community Key Facts
Age Restrictions
- 55+
Amenities & Lifestyle
- See Anthem Ranch amenities
- See Anthem Ranch clubs, activities, and classes
Homes in Community
- Total Homes: 1,300
- Home Types: Single-Family
Gated
- No
Construction
- Construction Dates: 2006 - 2018
- Builder: Del Webb, David Weekley Homes, Toll Brothers, Pulte Homes
Similar homes in this community
Popular cities in Colorado
The following amenities are available to Anthem Ranch - Broomfield, CO residents:
- Clubhouse/Amenity Center
- Multipurpose Room
- Fitness Center
- Indoor Pool
- Outdoor Pool
- Aerobics & Dance Studio
- Indoor Walking Track
- Arts & Crafts Studio
- Ballroom
- Computers
- Library
- Billiards
- Walking & Biking Trails
- Tennis Courts
- Pickleball Courts
- Bocce Ball Courts
- Shuffleboard Courts
- Horseshoe Pits
- Softball/Baseball Field
- Lakes - Fishing Lakes
- Outdoor Amphitheater
- Parks & Natural Space
- Playground for Grandkids
- Demonstration Kitchen
- Outdoor Patio
- Picnic Area
- Locker Rooms
- Spa
- Lounge
There are plenty of activities available in Anthem Ranch. Here is a sample of some of the clubs, activities and classes offered here.
- Active Yoga
- Anthem Aquafit
- Anthem Bodies in Balance
- AR Veterans
- Baker's Dozen Men's Coffee Group
- Bocce Buffalos
- Bodies in Balance
- Card Making Class
- Cardio/Strength Classes
- Chinese Hong Kong Mah Jongg
- Concert Goers
- Couples Bridge
- Craft Class
- Cribbage Club
- Drop-in Tennis
- Duplicate Bridge
- Euchre
- Fitness Foundations
- Gardening Club
- Gentle Seated Yoga
- Gentleman's Book Club
- Grow Good Health
- Gourmet Dinners
- Guys and Dolls (singles club)
- Hiking Club
- Ladies Billiards
- Ladies Card Game Day
- Ladies Who Lunch
- Mah Jongg Club
- Men's Billiards
- Men's Pick-Up Basketball
- Men's Who Lunch
- Morning Canasta
- Motorcycle Riders Group
- Pan Cards
- Personal Writing Group
- Pickleball
- Pilates
- Pinochle Club
- Red Hat Society
- Scrapbooking
- Singers
- Single Malt Society
- Skiing
- Social Bridge
- Snowshoe
- Tappers
- Table Tennis
- Vegas Night
- Walking
- Women's Seminar
- Yacht Club
- Zia Club
- Zumba

