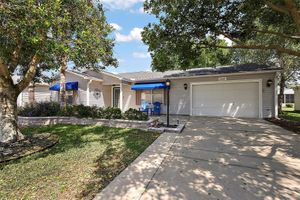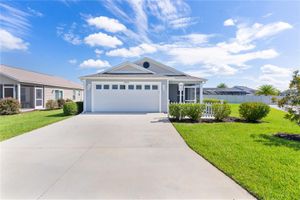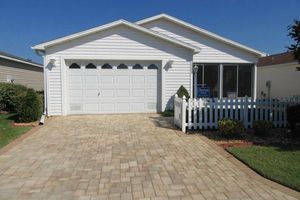- 3 beds
- 2 baths
- 1,490 sq ft
16730 Se 78th Lillywood Ct, The Villages, FL, 32162
Community: The Villages®
-
Home type
Single family
-
Year built
2003
-
Lot size
5,227 sq ft
-
Price per sq ft
$221
-
Taxes
$3415 / Yr
-
HOA fees
$199 /
-
Last updated
Today
-
Views
12
-
Saves
1
Questions? Call us: (352) 704-0687
Overview
You have found a Well-Maintained WISTERIA model in the Village of CALUMET GROVE that is move-in ready and minutes away from three recreation centers/pools. You'll be happy to know that there in NO BOND, ROOF was replaced in 2020, the HVAC in 2024 and the TANKLESS gas HWH installed in 2013 and maintained annually. Throughout the house there are PLANTATION SHUTTERS, CROWN MOULDING, KNOCKDOWN Ceilings (in all but one room) and two Solar Tubes! The front landscaping is meticulously maintained and has such curb appeal with mature trees and flowering bushes and a Brick Paver driveway. As you enter the foyer, you'll notice the kitchen to your right and a bright open living/dining room area leading to the screened lanai. The kitchen boasts STAINLESS appliances replaced in 2022, CROWN MOULDING, ceramic tile, under/over cabinet lighting, roll-outs in the upgraded cabinets, and an eat-in area with lots of natural light. The door to the ample garage is adjacent to the kitchen making it easy to bring in groceries! There's a comfortable dining area with room for a large table and a well-appointed living room with vaulted ceilings. The bedrooms are separated with the Primary having a large walk-in closet and ensuite with a very nice frameless, recently updated walk-in tile shower and double sink vanity. And it's so handy to have the Laundry Room off of the Primary Bath (and also a door to the garage) for ease of putting clothes away. The second bedroom is a comfortable size for guests and the third could have a bed as well. It's currently being used as a sitting room and office with a desk conveniently built-in to the oversized closet! There's also built in shelving in this room. There is a 2nd bathroom between these two rooms with a linen closet and tile/tub combo. The two car garage (482 sf) has a newer opener, attic stairs and partial decking, cabinets and a workbench. There is a water purification system that was always maintained with filters most recently replaced in May, 2025. And the GOLF CART IS INCLUDED with accepted contract. The screened lanai is large enough to entertain guests and leads to a patio for grilling, etc. The bushes provide privacy from neighbors though this is a quiet neighborhood with an active social club. This home delivers exceptional value for the low price and is ideally located for quick access to nearby restaurants, country clubs, hospitals, shopping and entertainment. You've got to come see this beautiful home in a desired area close to the Nancy Lopez golf course. Some furniture is available for purchase. And, as mentioned, there is NO BOND!!
Interior
Appliances
- Dishwasher, Disposal, Dryer, Exhaust Fan, Gas Water Heater, Ice Maker, Microwave, Range, Refrigerator, Tankless Water Heater, Washer, Water Filter
Bedrooms
- Bedrooms: 3
Bathrooms
- Total bathrooms: 2
- Full baths: 2
Laundry
- Laundry Room
Cooling
- Central Air
Heating
- Heat Pump, Natural Gas
Fireplace
- None
Features
- Ceiling Fan(s), Crown Molding, Eat-in Kitchen, Living/Dining Room, Split Bedrooms, Vaulted Ceiling(s)
Levels
- One
Size
- 1,490 sq ft
Exterior
Private Pool
- None
Roof
- Shingle
Garage
- Attached
- Garage Spaces: 2
Carport
- None
Year Built
- 2003
Lot Size
- 0.12 acres
- 5,227 sq ft
Waterfront
- No
Water Source
- None
Sewer
- Public Sewer
Community Info
HOA Fee
- $199
Taxes
- Annual amount: $3,415.30
- Tax year: 2024
Senior Community
- Yes
Listing courtesy of: Jude Hamilton, REALTY EXECUTIVES IN THE VILLAGES, 352-753-7500
Source: Stellar
MLS ID: G5098311
Listings courtesy of Stellar MLS as distributed by MLS GRID. Based on information submitted to the MLS GRID as of Jun 18, 2025, 08:07pm PDT. All data is obtained from various sources and may not have been verified by broker or MLS GRID. Supplied Open House Information is subject to change without notice. All information should be independently reviewed and verified for accuracy. Properties may or may not be listed by the office/agent presenting the information. Properties displayed may be listed or sold by various participants in the MLS.
Want to learn more about The Villages®?
Here is the community real estate expert who can answer your questions, take you on a tour, and help you find the perfect home.
Get started today with your personalized 55+ search experience!
Homes Sold:
55+ Homes Sold:
Sold for this Community:
Avg. Response Time:
Community Key Facts
Age Restrictions
- 55+
Amenities & Lifestyle
- See The Villages® amenities
- See The Villages® clubs, activities, and classes
Homes in Community
- Total Homes: 70,000
- Home Types: Single-Family, Attached, Condos, Manufactured
Gated
- No
Construction
- Construction Dates: 1978 - Present
- Builder: The Villages, Multiple Builders
Similar homes in this community
Popular cities in Florida
The following amenities are available to The Villages® - The Villages, FL residents:
- Clubhouse/Amenity Center
- Golf Course
- Restaurant
- Fitness Center
- Outdoor Pool
- Aerobics & Dance Studio
- Card Room
- Ceramics Studio
- Arts & Crafts Studio
- Sewing Studio
- Woodworking Shop
- Performance/Movie Theater
- Library
- Bowling
- Walking & Biking Trails
- Tennis Courts
- Pickleball Courts
- Bocce Ball Courts
- Shuffleboard Courts
- Horseshoe Pits
- Softball/Baseball Field
- Basketball Court
- Volleyball Court
- Polo Fields
- Lakes - Fishing Lakes
- Outdoor Amphitheater
- R.V./Boat Parking
- Gardening Plots
- Playground for Grandkids
- Continuing Education Center
- On-site Retail
- Hospital
- Worship Centers
- Equestrian Facilities
There are plenty of activities available in The Villages®. Here is a sample of some of the clubs, activities and classes offered here.
- Acoustic Guitar
- Air gun
- Al Kora Ladies Shrine
- Alcoholic Anonymous
- Aquatic Dancers
- Ballet
- Ballroom Dance
- Basketball
- Baton Twirlers
- Beading
- Bicycle
- Big Band
- Bingo
- Bluegrass music
- Bunco
- Ceramics
- Chess
- China Painting
- Christian Bible Study
- Christian Women
- Classical Music Lovers
- Computer Club
- Concert Band
- Country Music Club
- Country Two-Step
- Creative Writers
- Cribbage
- Croquet
- Democrats
- Dirty Uno
- Dixieland Band
- Euchre
- Gaelic Dance
- Gamblers Anonymous
- Genealogical Society
- Gin Rummy
- Guitar
- Happy Stitchers
- Harmonica
- Hearts
- In-line skating
- Irish Music
- Italian Study
- Jazz 'n' Tap
- Journalism
- Knitting Guild
- Mah Jongg
- Model Yacht Racing
- Motorcycle Club
- Needlework
- Overeaters Anonymous
- Overseas living
- Peripheral Neuropathy support
- Philosophy
- Photography
- Pinochle
- Pottery
- Quilters
- RC Flyers
- Recovery Inc.
- Republicans
- Scooter
- Scrabble
- Scrappers
- Senior soccer
- Shuffleboard
- Singles
- Stamping
- Street hockey
- String Orchestra
- Support Groups
- Swing Dance
- Table tennis
- Tai-Chi
- Tappers
- Trivial Pursuit
- VAA
- Village Theater Company
- Volleyball
- Whist








