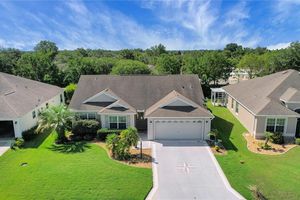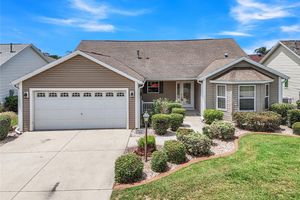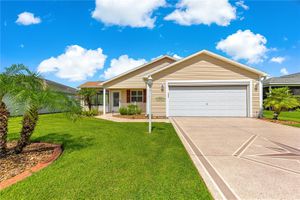- 3 beds
- 2 baths
- 2,213 sq ft
1920 Iglesia St, The Villages, FL, 32159
Community: The Villages®
-
Home type
Single family
-
Year built
1998
-
Lot size
10,140 sq ft
-
Price per sq ft
$328
-
Taxes
$2672 / Yr
-
HOA fees
$199 /
-
Last updated
Today
Questions? Call us: (352) 704-0687
Overview
ENJOY SPECTACULAR, PANORAMIC, WATERFRONT VIEWS in this 3/2 PREMIER Rancho Mirage with OVERSIZED 30’x26’ 2-CAR + GOLF CART GARAGE and ROOM FOR A POOL tucked away at the end of a quiet CUL-DE-SAC in the village of Palo Alto! BOND PAID! This STUNNING property screams curb appeal with RECENTLY PAINTED EXTERIOR, TIERED landscaping beds, and GORGEOUS stamped drive and walkways. Enter into a GENEROUS foyer with HIGH ceilings and beautiful TILE FLOORS that lead you to the EXTRA LARGE 27’x20’ GREAT ROOM! This AMAZING space is truly the centerpiece of this MAGNIFICENT home, featuring LUXURY WIDE PLANK LVP flooring, HIGH CEILINGS, and DOUBLE sets of sliding glass doors overlooking FABULOUS 180° WATER VIEWS! Step through either set of glass doors into this FABULOUS OUTDOOR OASIS! The EXPANSIVE LANAI with CATHEDRAL BIRDCAGES at EACH END offers a total of 1,045 sf of TRANQUIL, PRIVATE space to relax with your morning coffee, evening cocktail, a book, or simply enjoy the PEACEFUL WATER VIEWS! The lanai also offers stamped concrete floors, a water feature, and PRIVACY awnings. Back inside, the STUNNING GOURMET kitchen boasts a plethora of WOOD cabinetry, LARGE CENTER ISLAND, triple-edged Corian countertops, TILE backsplashes, NEW & UPGRADED stainless steel KITCHENAID appliances, EAT-IN breakfast bar, and TILE floors. The adjacent dining area offers a bayed sitting area with STARBURST arched windows for an abundance of natural light. Additional UPGRADES include PLANTATION SHUTTERS throughout and 3 SOLAR TUBES. The EXPANSIVE primary suite, is a true retreat, featuring CROWN and CHAIR RAIL MOLDING, DUAL WALK-IN closets, HIGH ceilings, and TILE flooring. It’s LUXURIOUSLY UPDATED en-suite bathroom boasts DOUBLE vanities with GRANITE countertops and under mount sinks, OVERSIZED Roman-style ROLL-IN shower with DUAL shower heads and STUNNING STONE and TILE finishes. Sliding glass doors lead from the primary suite directly to your PRIVATE screened lanai—offering the perfect spot to unwind after a long day. Two additional bedrooms and a second bathroom are conveniently located behind a POCKET DOOR near the front of the home, creating a PRIVATE GUEST WING or QUIET home office space. Bedroom 2 boasts TILE flooring, a large double window, and built-in closet. The second bathroom features TILED floors, WOOD vanity, TILED tub and shower combination, a hallway LINEN closet, and an additional hallway STORAGE closet. The third bedroom offers TILE flooring, DOUBLE windows with a STARBURST transom, and a built-in closet. An INTERIOR laundry room features NEW Maytag washer and dryer and leads you directly into the OVERSIZED, 732sf, 2-car garage PLUS golf cart garage. This HUGE area offers PLENTY of space to park a full-size pick up truck (see photos) and features HIGH ceilings with room for hanging storage shelves, MOTORIZED roll-down garage screen, utility sink, workbench, and pull-down attic stairs. DON’T MISS YOUR OPPORTUNITY TO MAKE THIS FABULOUS WATERFRONT HOME YOUR OWN! The Village of Palo Alto is only a short golf car ride to either Spanish Springs Town Square or Lake Sumter Landing. Close to Tierra Del Sol Country Club and Championship Golf Course, Hacienda Championship Golf Courses, Hacienda Regional Recreation Center, The Villages Regional Hospital, pools, pickle ball, and abundant shopping and restaurants. PLEASE WATCH OUR WALKTHROUGH VIDEO OF THIS SPECTACULAR WATERFRONT HOME IN AN AMAZING LOCATION and call today to schedule your Private Showing or Virtual Tour!
Interior
Appliances
- Dishwasher, Dryer, Microwave, Range, Refrigerator, Washer
Bedrooms
- Bedrooms: 3
Bathrooms
- Total bathrooms: 2
- Full baths: 2
Laundry
- Inside
- Laundry Room
Cooling
- Central Air
Heating
- Central
Fireplace
- None
Features
- Ceiling Fan(s), Chair Rail, Crown Molding, Eat-in Kitchen, High Ceilings, Main Level Primary, Solid-Wood Cabinets, Split Bedrooms, Walk-In Closet(s)
Levels
- One
Size
- 2,213 sq ft
Exterior
Private Pool
- None
Roof
- Shingle
Garage
- Attached
- Garage Spaces: 2
- Driveway
- Garage Door Opener
- Golf Cart Garage
- Golf Cart Parking
- Ground Level
- Oversized
Carport
- None
Year Built
- 1998
Lot Size
- 0.23 acres
- 10,140 sq ft
Waterfront
- Yes
Water Source
- Public
Sewer
- Public Sewer
Community Info
HOA Fee
- $199
- Includes: Fence Restrictions, Golf Course, Pickleball, Playground, Pool, Recreation Facilities, Shuffleboard Court, Tennis Court(s), Trail(s), Vehicle Restrictions
Taxes
- Annual amount: $2,671.89
- Tax year: 2024
Senior Community
- Yes
Features
- Community Mailbox, Deed Restrictions, Dog Park, Golf Carts Permitted, Golf, Park, Playground, Pool, Restaurant, Sidewalks, Special Community Restrictions, Tennis Court(s)
Location
- City: The Villages
- County/Parrish: Sumter
- Township: 18S
Listing courtesy of: Matthew Roberts LLC, RE/MAX PREMIER REALTY LADY LK, 352-753-2029
Source: Stellar
MLS ID: G5098167
Listings courtesy of Stellar MLS as distributed by MLS GRID. Based on information submitted to the MLS GRID as of Jun 20, 2025, 07:47pm PDT. All data is obtained from various sources and may not have been verified by broker or MLS GRID. Supplied Open House Information is subject to change without notice. All information should be independently reviewed and verified for accuracy. Properties may or may not be listed by the office/agent presenting the information. Properties displayed may be listed or sold by various participants in the MLS.
Want to learn more about The Villages®?
Here is the community real estate expert who can answer your questions, take you on a tour, and help you find the perfect home.
Get started today with your personalized 55+ search experience!
Homes Sold:
55+ Homes Sold:
Sold for this Community:
Avg. Response Time:
Community Key Facts
Age Restrictions
- 55+
Amenities & Lifestyle
- See The Villages® amenities
- See The Villages® clubs, activities, and classes
Homes in Community
- Total Homes: 70,000
- Home Types: Single-Family, Attached, Condos, Manufactured
Gated
- No
Construction
- Construction Dates: 1978 - Present
- Builder: The Villages, Multiple Builders
Similar homes in this community
Popular cities in Florida
The following amenities are available to The Villages® - The Villages, FL residents:
- Clubhouse/Amenity Center
- Golf Course
- Restaurant
- Fitness Center
- Outdoor Pool
- Aerobics & Dance Studio
- Card Room
- Ceramics Studio
- Arts & Crafts Studio
- Sewing Studio
- Woodworking Shop
- Performance/Movie Theater
- Library
- Bowling
- Walking & Biking Trails
- Tennis Courts
- Pickleball Courts
- Bocce Ball Courts
- Shuffleboard Courts
- Horseshoe Pits
- Softball/Baseball Field
- Basketball Court
- Volleyball Court
- Polo Fields
- Lakes - Fishing Lakes
- Outdoor Amphitheater
- R.V./Boat Parking
- Gardening Plots
- Playground for Grandkids
- Continuing Education Center
- On-site Retail
- Hospital
- Worship Centers
- Equestrian Facilities
There are plenty of activities available in The Villages®. Here is a sample of some of the clubs, activities and classes offered here.
- Acoustic Guitar
- Air gun
- Al Kora Ladies Shrine
- Alcoholic Anonymous
- Aquatic Dancers
- Ballet
- Ballroom Dance
- Basketball
- Baton Twirlers
- Beading
- Bicycle
- Big Band
- Bingo
- Bluegrass music
- Bunco
- Ceramics
- Chess
- China Painting
- Christian Bible Study
- Christian Women
- Classical Music Lovers
- Computer Club
- Concert Band
- Country Music Club
- Country Two-Step
- Creative Writers
- Cribbage
- Croquet
- Democrats
- Dirty Uno
- Dixieland Band
- Euchre
- Gaelic Dance
- Gamblers Anonymous
- Genealogical Society
- Gin Rummy
- Guitar
- Happy Stitchers
- Harmonica
- Hearts
- In-line skating
- Irish Music
- Italian Study
- Jazz 'n' Tap
- Journalism
- Knitting Guild
- Mah Jongg
- Model Yacht Racing
- Motorcycle Club
- Needlework
- Overeaters Anonymous
- Overseas living
- Peripheral Neuropathy support
- Philosophy
- Photography
- Pinochle
- Pottery
- Quilters
- RC Flyers
- Recovery Inc.
- Republicans
- Scooter
- Scrabble
- Scrappers
- Senior soccer
- Shuffleboard
- Singles
- Stamping
- Street hockey
- String Orchestra
- Support Groups
- Swing Dance
- Table tennis
- Tai-Chi
- Tappers
- Trivial Pursuit
- VAA
- Village Theater Company
- Volleyball
- Whist








