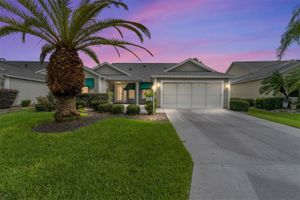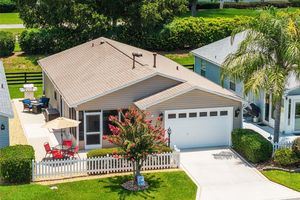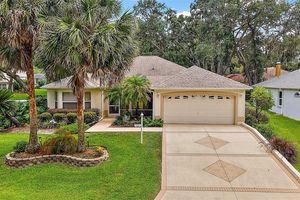- 3 beds
- 2 baths
- 2,121 sq ft
2532 Edenville Path, The Villages, FL, 32162
Community: The Villages®
-
Home type
Single family
-
Year built
2012
-
Lot size
6,970 sq ft
-
Price per sq ft
$408
-
Taxes
$3793 / Yr
-
HOA fees
$195 /
-
Last updated
3 months ago
-
Views
2
-
Saves
4
Questions? Call us: (352) 704-0687
Overview
Enjoy the tranquility of no rear neighbors and spectacular waterfront sunsets! This exquisite designer 3BD/2BA home with 2 car and golf cart garages epitomizes meticulous craftsmanship. This home, thoughtfully updated in 2020 offers a seamless blend of style and functionality. The garage area has commercial grade flooring, custom storage cabinets/counter and utility sink, motorized roller screens, insulated garage doors and an attic exhaust fan. Step inside to discover a home where every inch has been touched and transformed. Spacious rooms await you, featuring a primary bedroom w/lighted tray ceiling, dedicated energy efficient electric mini-split, large walk-in closet with custom storage system, pocket doors, and a primary bath with a Roman shower. Additionally, the double vanity bathroom cabinets have been upgraded and new quartz countertops, and semi vessel sinks have been added for extra luxury. 4 "Solatube" tubular skylights brighten the home with natural light during the day and provides soft light at night. New high quality porcelain tile flooring flows throughout the house, providing easy maintenance free living and enhancing the homes warm inviting atmosphere. Upgraded light fixtures and ceiling fans add additional ambience and comfort. The heart of this home, the kitchen, has been completely reimagined with state of the art GE Profile refrigerator, microwave/convection oven, induction range , KitchenAid dishwasher, custom cherry cabinets, stunning quartz countertops, tile backsplash, above and under cabinet lighting and a butlers pantry. The guest bath has also been updated featuring custom cabinets, quartz countertop, modern fixtures and elegant tiling. The third bedroom has a custom organization closet with electrical outlet and ample storage, perfect for the crafter/hobbyist. This home features crown molding throughout, as well as cased windows and doors with headers, and plantation shutters on the windows. It also has hot water recirculation, a whole house water filter and softener. The front entry features a triple bolt security door with leaded glass inserts and a leaded glass transom. Centrally located between the Lake Sumter Landing and Brownwood squares in the Village of St James, this Lily model has a fully enclosed, extended and tiled lanai and features a separate energy efficient electric mini-split. The lanai also has custom roller shades with valances and a built in quartz topped coffee/wine bar with ample storage. Want to enjoy the waterfront sunset from the outdoors? Then sit outside on the rear paver patio underneath a beautiful pergola, overlooking one of the prettiest ponds in the area. For shopping, dining and entertainment, the home is ideally located a short drive to the Trail Winds Crossing shopping plaza and is almost equidistant to either of the Lake Sumter Landing and Brownwood squares. Built in 2012, this lovely home boasts 2662 square feet that includes the 541 square foot enclosed lanai. This location combines convenience with charm making it an ideal place to call home. Don't miss out, schedule a private tour today to view all the wonderful enhancements throughout this great home.
Interior
Appliances
- Dishwasher, Microwave, Refrigerator, Water Filter, Water Softener
Bedrooms
- Bedrooms: 3
Bathrooms
- Total bathrooms: 2
- Full baths: 2
Laundry
- Inside
- Laundry Room
Cooling
- Central Air
Heating
- Central
Fireplace
- None
Features
- Ceiling Fan(s), Crown Molding, High Ceilings, Main Level Primary, Tray Ceiling(s), Vaulted Ceiling(s), Walk-In Closet(s)
Levels
- One
Size
- 2,122 sq ft
Exterior
Private Pool
- None
Roof
- Shingle
Garage
- Attached
- Garage Spaces: 2
Carport
- None
Year Built
- 2012
Lot Size
- 0.16 acres
- 6,970 sq ft
Waterfront
- Yes
Water Source
- Public
Sewer
- Public Sewer
Community Info
HOA Fee
- $195
- Includes: Clubhouse, Gated, Golf Course, Pool, Recreation Facilities
Taxes
- Annual amount: $3,793.04
- Tax year: 2024
Senior Community
- Yes
Features
- Clubhouse, Deed Restrictions, Gated, Guarded Entrance, Pool, Restaurant, Tennis Court(s)
Location
- City: The Villages
- County/Parrish: Sumter
- Township: 19S
Listing courtesy of: Alan Lauder, REALTY EXECUTIVES IN THE VILLAGES, 352-753-7500
Source: Stellar
MLS ID: G5091602
Listings courtesy of Stellar MLS as distributed by MLS GRID. Based on information submitted to the MLS GRID as of Jul 02, 2025, 11:40pm PDT. All data is obtained from various sources and may not have been verified by broker or MLS GRID. Supplied Open House Information is subject to change without notice. All information should be independently reviewed and verified for accuracy. Properties may or may not be listed by the office/agent presenting the information. Properties displayed may be listed or sold by various participants in the MLS.
Want to learn more about The Villages®?
Here is the community real estate expert who can answer your questions, take you on a tour, and help you find the perfect home.
Get started today with your personalized 55+ search experience!
Homes Sold:
55+ Homes Sold:
Sold for this Community:
Avg. Response Time:
Community Key Facts
Age Restrictions
- 55+
Amenities & Lifestyle
- See The Villages® amenities
- See The Villages® clubs, activities, and classes
Homes in Community
- Total Homes: 70,000
- Home Types: Single-Family, Attached, Condos, Manufactured
Gated
- No
Construction
- Construction Dates: 1978 - Present
- Builder: The Villages, Multiple Builders
Similar homes in this community
Popular cities in Florida
The following amenities are available to The Villages® - The Villages, FL residents:
- Clubhouse/Amenity Center
- Golf Course
- Restaurant
- Fitness Center
- Outdoor Pool
- Aerobics & Dance Studio
- Card Room
- Ceramics Studio
- Arts & Crafts Studio
- Sewing Studio
- Woodworking Shop
- Performance/Movie Theater
- Library
- Bowling
- Walking & Biking Trails
- Tennis Courts
- Pickleball Courts
- Bocce Ball Courts
- Shuffleboard Courts
- Horseshoe Pits
- Softball/Baseball Field
- Basketball Court
- Volleyball Court
- Polo Fields
- Lakes - Fishing Lakes
- Outdoor Amphitheater
- R.V./Boat Parking
- Gardening Plots
- Playground for Grandkids
- Continuing Education Center
- On-site Retail
- Hospital
- Worship Centers
- Equestrian Facilities
There are plenty of activities available in The Villages®. Here is a sample of some of the clubs, activities and classes offered here.
- Acoustic Guitar
- Air gun
- Al Kora Ladies Shrine
- Alcoholic Anonymous
- Aquatic Dancers
- Ballet
- Ballroom Dance
- Basketball
- Baton Twirlers
- Beading
- Bicycle
- Big Band
- Bingo
- Bluegrass music
- Bunco
- Ceramics
- Chess
- China Painting
- Christian Bible Study
- Christian Women
- Classical Music Lovers
- Computer Club
- Concert Band
- Country Music Club
- Country Two-Step
- Creative Writers
- Cribbage
- Croquet
- Democrats
- Dirty Uno
- Dixieland Band
- Euchre
- Gaelic Dance
- Gamblers Anonymous
- Genealogical Society
- Gin Rummy
- Guitar
- Happy Stitchers
- Harmonica
- Hearts
- In-line skating
- Irish Music
- Italian Study
- Jazz 'n' Tap
- Journalism
- Knitting Guild
- Mah Jongg
- Model Yacht Racing
- Motorcycle Club
- Needlework
- Overeaters Anonymous
- Overseas living
- Peripheral Neuropathy support
- Philosophy
- Photography
- Pinochle
- Pottery
- Quilters
- RC Flyers
- Recovery Inc.
- Republicans
- Scooter
- Scrabble
- Scrappers
- Senior soccer
- Shuffleboard
- Singles
- Stamping
- Street hockey
- String Orchestra
- Support Groups
- Swing Dance
- Table tennis
- Tai-Chi
- Tappers
- Trivial Pursuit
- VAA
- Village Theater Company
- Volleyball
- Whist








