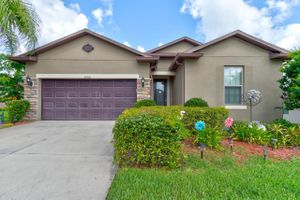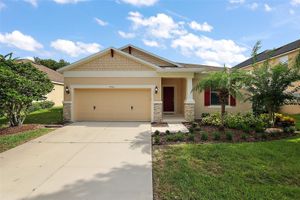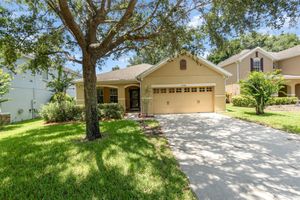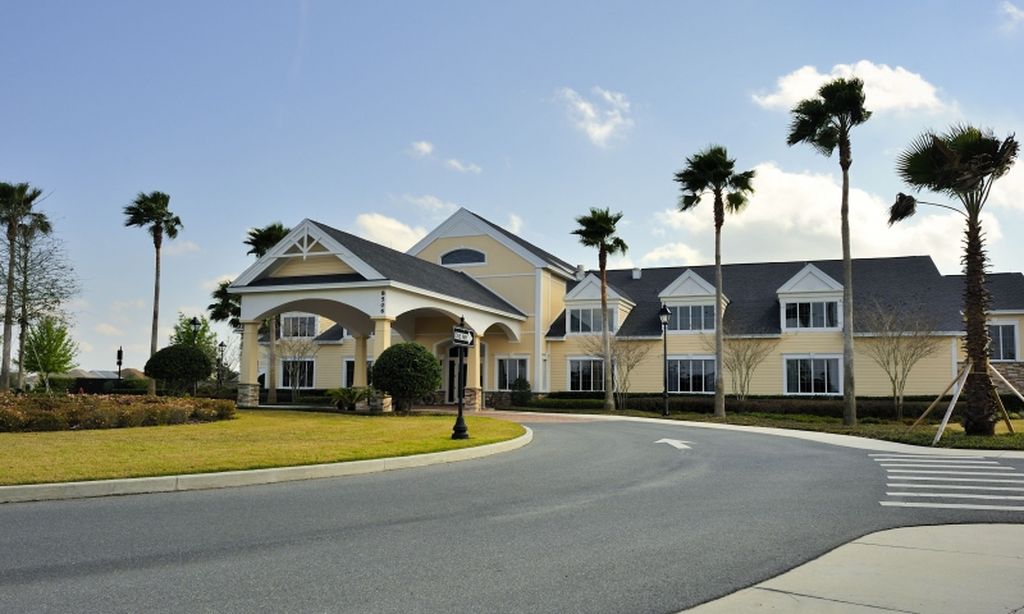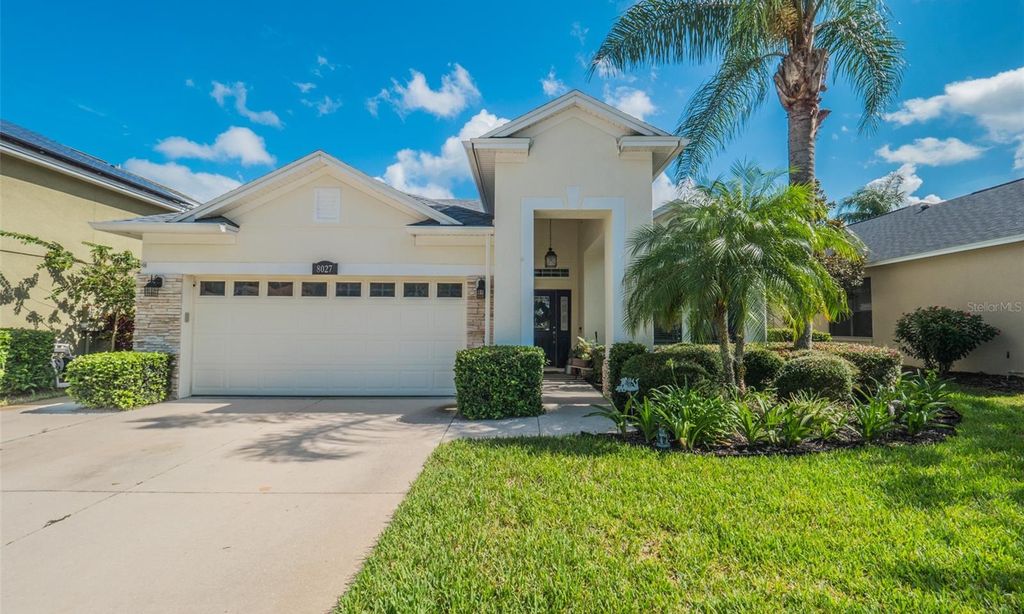- 4 beds
- 4 baths
- 2,894 sq ft
30342 Gidran Ter, Mount Dora, FL, 32757
Community: Sullivan Ranch
-
Home type
Single family
-
Year built
2011
-
Lot size
9,000 sq ft
-
Price per sq ft
$155
-
Taxes
$4216 / Yr
-
HOA fees
$170 / Mo
-
Last updated
Today
-
Views
2
Questions? Call us: (386) 845-8649
Overview
Meticulously kept home! Original Owner so pride of ownership is undeniable. Let's start with the BIG TICKET ITEMS!! Both HVAC systems in the home are BRAND NEW, top-of-the-line energy-efficient double-pane insulated glass windows were just installed throughout—an impressive $25,000+ investment that enhances comfort and energy savings, be the first to enjoy the brand-new, never-used stainless steel appliances, including a refrigerator, microwave, stove, and dishwasher, you'll also notice the fresh, professional paint job including the entire exterior and interior of home, as well as, all the doors, trim, baseboards, and crown molding, giving the home a fresh and inviting feel. This 4 bedroom 3.5-bathroom home plus 3-car garage is located in the highly sought-after gated community of Sullivan Ranch in Mount Dora. With almost 3000 sqft of thoughtfully designed living space, this home offers a perfect blend of elegance, comfort, and modern upgrades. Upon entering you will notice beautiful crown molding accenting the main living areas, while the open floor plan flows seamlessly from the spacious living room to the gourmet kitchen, featuring solid wood 42-inch cabinets, granite countertops (recently sealed), and The first floor features a 1/2 bathroom, 2 large living room areas, a gorgeous kitchen plus a generous space designated for the kitchenette/seating area which is just steps away from the private, partially fenced backyard.. All the guest bedrooms are located on the 2nd floor, one of which, has a private en-suite complete with a full bathroom, offering the perfect retreat for visitors or multigenerational living. Upstairs you will also find a spacious loft/bonus room which provides a versatile space ideal for a media room, play area, or home office. The owner’s suite is a peaceful oasis with a luxurious bathroom featuring dual vanities, a soaking tub, and a walk-in shower. The two additional upstairs guest bedrooms share a well-appointed full bathroom, making this home perfect for families of all sizes. This home has been meticulously maintained by its original owner and boasts incredible upgrades. The back portion of the property line is fenced for privacy and security, while the 3-car tandem garage provides ample space for vehicles, storage, or a workshop. Enjoy Florida’s beautiful weather year-round with a covered front porch and a spacious covered rear patio, perfect for relaxing or entertaining guests. Sullivan Ranch is known for its breathtaking natural beauty and exceptional amenities. The 5,000 sq ft clubhouse features a spacious outdoor living area with a double-sided fireplace and stunning views of the lake and the iconic wooden bridge. Beneath the bridge, a picturesque waterfall that flows into the lake, creating a peaceful, storybook-like setting. Miles of paved walking trails wind through the scenic community, showcasing its lush landscaping and serene atmosphere. Additional amenities include a community swimming pool, a state-of-the-art fitness center, a large park complete with a splash pad, and a dedicated dog park. Conveniently located near major highways, top-rated schools, and shopping, this home offers easy access to everything you need. Historic downtown Mount Dora, with its charming boutiques, restaurants, and festivals, is just a 10-minute drive away. This rare opportunity to own a move-in-ready, meticulously upgraded home in one of Central Florida’s most beautiful communities won’t last long.
Interior
Appliances
- Dishwasher, Disposal, Microwave, Range, Refrigerator
Bedrooms
- Bedrooms: 4
Bathrooms
- Total bathrooms: 4
- Half baths: 1
- Full baths: 3
Laundry
- Inside
- Laundry Room
Cooling
- Central Air
Heating
- Central, Electric
Fireplace
- None
Features
- Ceiling Fan(s), Crown Molding, Eat-in Kitchen, In-Wall Pest Control, Kitchen/Family Room Combo, Open Floorplan, Upper Level Primary, Solid-Wood Cabinets, Stone Counters, Walk-In Closet(s)
Levels
- Two
Size
- 2,894 sq ft
Exterior
Patio & Porch
- Covered, Deck, Patio, Porch
Roof
- Shingle
Garage
- Attached
- Garage Spaces: 3
- Driveway
- Garage Door Opener
- Oversized
Carport
- None
Year Built
- 2011
Lot Size
- 0.21 acres
- 9,000 sq ft
Waterfront
- No
Water Source
- Public
Sewer
- Public Sewer
Community Info
HOA Fee
- $170
- Frequency: Monthly
- Includes: Clubhouse, Fence Restrictions, Fitness Center, Gated, Maintenance, Park, Playground, Pool, Trail(s)
Taxes
- Annual amount: $4,216.00
- Tax year: 2024
Senior Community
- No
Features
- Clubhouse, Deed Restrictions, Dog Park, Fitness Center, Gated, Irrigation-Reclaimed Water, Park, Playground, Pool, Sidewalks, Special Community Restrictions, Street Lights
Location
- City: Mount Dora
- County/Parrish: Lake
- Township: 19
Listing courtesy of: Kellie Wheeler, KELLIE & CO REAL ESTATE, 407-617-4186
Source: Stellar
MLS ID: G5093557
Listings courtesy of Stellar MLS as distributed by MLS GRID. Based on information submitted to the MLS GRID as of Jun 30, 2025, 04:08pm PDT. All data is obtained from various sources and may not have been verified by broker or MLS GRID. Supplied Open House Information is subject to change without notice. All information should be independently reviewed and verified for accuracy. Properties may or may not be listed by the office/agent presenting the information. Properties displayed may be listed or sold by various participants in the MLS.
Want to learn more about Sullivan Ranch?
Here is the community real estate expert who can answer your questions, take you on a tour, and help you find the perfect home.
Get started today with your personalized 55+ search experience!
Homes Sold:
55+ Homes Sold:
Sold for this Community:
Avg. Response Time:
Community Key Facts
Age Restrictions
- 55+
Amenities & Lifestyle
- See Sullivan Ranch amenities
- See Sullivan Ranch clubs, activities, and classes
Homes in Community
- Total Homes: 692
- Home Types: Attached, Single-Family
Gated
- Yes
Construction
- Construction Dates: 2005 - 2020
- Builder: Centex Homes
Similar homes in this community
Popular cities in Florida
The following amenities are available to Sullivan Ranch - Mount Dora, FL residents:
- Clubhouse/Amenity Center
- Fitness Center
- Outdoor Pool
- Walking & Biking Trails
- Lakes - Scenic Lakes & Ponds
- Parks & Natural Space
- Playground for Grandkids
- Water Park
- Demonstration Kitchen
- Outdoor Patio
- Pet Park
- Picnic Area
- Multipurpose Room
- Gazebo
- BBQ
There are plenty of activities available in Sullivan Ranch. Here is a sample of some of the clubs, activities and classes offered here.
- Bingo
- Boating
- Book Club
- Boy and Girl Scouts
- Chess Club
- Cooking Class
- Cycling Club
- Dining Venues Club
- Fall Festival
- Fishing
- Garage Sales
- Halloween Festival
- Holiday Parties
- Hot Dog Event
- Knitting Club
- Line Dancing Class
- Meet & Greet Events
- Movie/Film Festival Club
- Music and Concert Club
- Painting Class
- Photography Class
- Travel and Entertainment Club
- Travel Club
- Weight Watchers
- Wine & Cheese Events
- Wine of the Month Club
- Yoga Class

