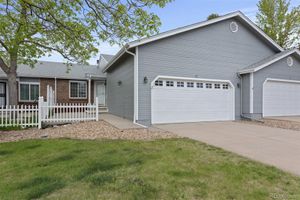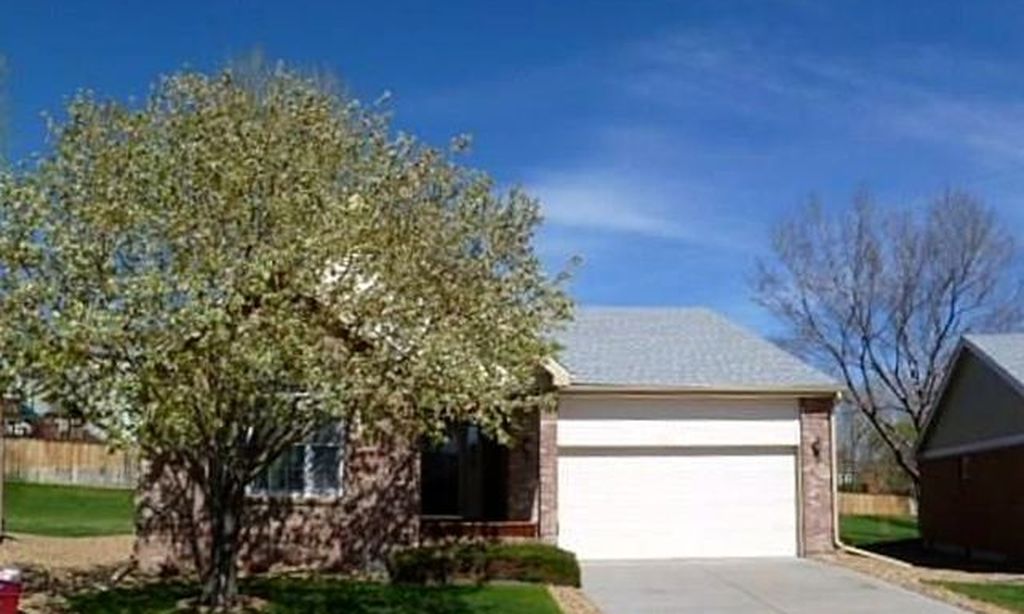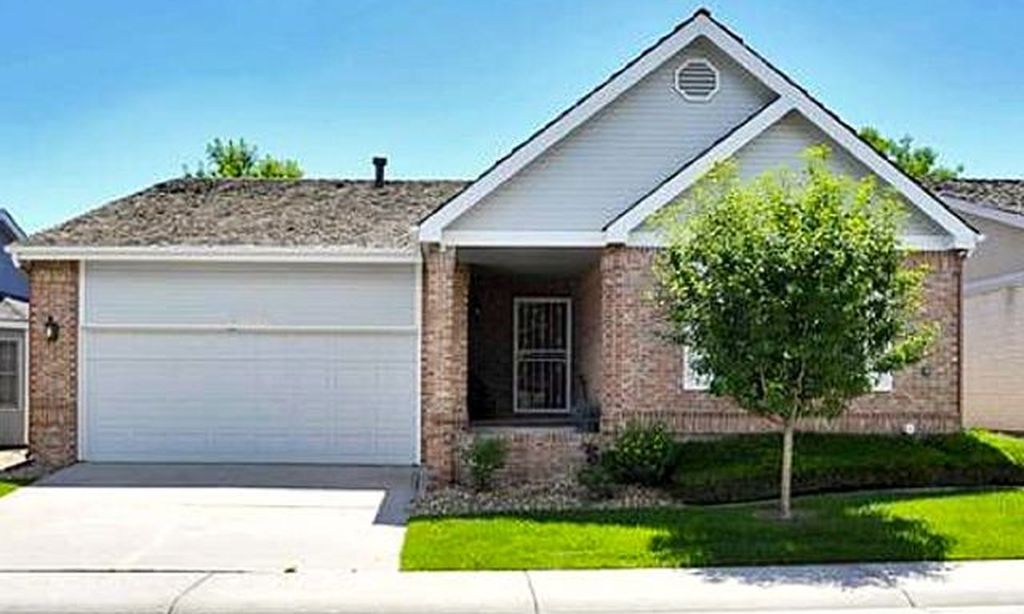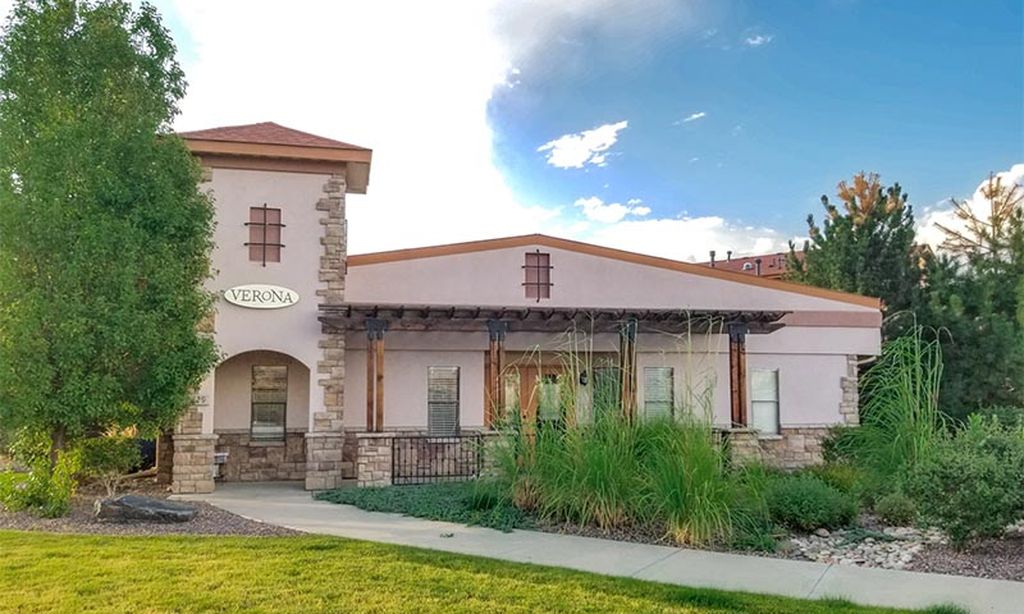- 2 beds
- 2 baths
- 1,691 sq ft
33 Canongate Ln, Highlands Ranch, CO, 80130
Community: Gleneagles Village
-
Home type
Single family
-
Year built
1986
-
Lot size
4,182 sq ft
-
Price per sq ft
$384
-
Taxes
$3410 / Yr
-
HOA fees
$64 / Annually
-
Last updated
3 weeks ago
-
Views
2
-
Saves
1
Questions? Call us: (720) 605-0599
Overview
**Up to $13,300 lender credit if using our preferred lender! Those credits can be used to buy down the rate, cover closing costs, or cover the FULL cost of a lender paid 2-1 buy down. Ask agent for details! Welcome to 33 Canongate Lane, a beautifully updated ranch-style patio home in the highly coveted Gleneagles Village, a vibrant 55+ community. This 2-bedroom + Den, 2-bathroom retreat offers an open concept layout with vaulted ceilings and new luxury vinyl flooring as well as newer paint throughout, ensuring an inviting and sophisticated atmosphere. The spacious family room, flooded with natural light, features a charming gas fireplace—perfect for cozy gatherings. The custom kitchen is a culinary delight, showcasing hardwood flooring, elegant French-style cabinetry, soft-close drawers, granite countertops, and stainless steel appliances. A kitchen island seamlessly connects to the dining area and family room, making entertaining a breeze. Step through sliding doors onto a fenced-in, covered patio with serene golf course views. The generous primary bedroom boasts an en-suite bathroom and a walk-in closet. There is a second bedroom with a spacious closet perfect for additional space and a study/den at the home's entrance offering large windows and plantation shutters, creating a perfect bonus room. Enjoy the convenience of main-level laundry and a partially finished basement with new carpet and ample storage With a 2-car attached garage and low maintenance living, this home combines comfort with practicality. Located in a top-rated retirement community-residents enjoy amenities such as an outdoor pool, clubhouse with activities and access to beautiful links golf course. HOA includes exterior structure, roof, grounds maintenance, snow removal and trash. Short distance to many trails, recreation centers and Park Meadows Mall as well as easy access to I-25 and C-470. Experience the best in leisure and lifestyle at 33 Canongate Lane!
Interior
Appliances
- Cooktop, Dishwasher, Disposal, Dryer, Microwave, Oven, Refrigerator, Washer
Bedrooms
- Bedrooms: 2
Bathrooms
- Total bathrooms: 2
- Three-quarter baths: 1
- Full baths: 1
Laundry
- Laundry Closet
Cooling
- Central Air
Heating
- Forced Air, Natural Gas
Fireplace
- 1
Features
- Granite Counters, High Ceilings, Kitchen Island, Open Floorplan, Primary Suite, Smoke Free, Vaulted Ceiling(s), Walk-In Closet(s)
Levels
- One
Size
- 1,691 sq ft
Exterior
Private Pool
- None
Patio & Porch
- Covered, Front Porch, Patio
Roof
- Composition
Garage
- Attached
- Garage Spaces: 2
- Concrete
Carport
- None
Year Built
- 1986
Lot Size
- 0.1 acres
- 4,182 sq ft
Waterfront
- No
Water Source
- Public
Sewer
- Public Sewer
Community Info
HOA Fee
- $64
- Frequency: Annually
- Includes: Clubhouse, Gated, Golf Course, Pool
Taxes
- Annual amount: $3,410.00
- Tax year: 2024
Senior Community
- Yes
Location
- City: Highlands Ranch
- County/Parrish: Douglas
Listing courtesy of: Meghan Rocchio, Compass - Denver Listing Agent Contact Information: [email protected],720-201-5609
Source: Reco
MLS ID: REC2022497
Listings courtesy of REcolorado MLS as distributed by MLS GRID. Based on information submitted to the MLS GRID as of Jun 17, 2025, 07:50am PDT. All data is obtained from various sources and may not have been verified by broker or MLS GRID. Supplied Open House Information is subject to change without notice. All information should be independently reviewed and verified for accuracy. Properties may or may not be listed by the office/agent presenting the information. Properties displayed may be listed or sold by various participants in the MLS.
Want to learn more about Gleneagles Village?
Here is the community real estate expert who can answer your questions, take you on a tour, and help you find the perfect home.
Get started today with your personalized 55+ search experience!
Homes Sold:
55+ Homes Sold:
Sold for this Community:
Avg. Response Time:
Community Key Facts
Age Restrictions
- 55+
Amenities & Lifestyle
- See Gleneagles Village amenities
- See Gleneagles Village clubs, activities, and classes
Homes in Community
- Total Homes: 345
- Home Types: Single-Family, Attached
Gated
- Yes
Construction
- Construction Dates: 1984 - 2001
- Builder: Mission Viejo Company, Richmond Homes, Richmond American Homes, Mission Viejo
Similar homes in this community
Popular cities in Colorado
The following amenities are available to Gleneagles Village - Highlands Ranch, CO residents:
- Clubhouse/Amenity Center
- Fitness Center
- Indoor Pool
- Outdoor Pool
- Aerobics & Dance Studio
- Hobby & Game Room
- Card Room
- Ceramics Studio
- Ballroom
- Performance/Movie Theater
- Library
- Billiards
- Walking & Biking Trails
- Tennis Courts
- Softball/Baseball Field
- Lakes - Scenic Lakes & Ponds
- Demonstration Kitchen
- Outdoor Patio
- Steam Room/Sauna
- Racquetball Courts
- Multipurpose Room
- Rock Climbing Wall
- Misc.
- Locker Rooms
- Spa
- Lounge
- Sports Courts
There are plenty of activities available in Gleneagles Village. Here is a sample of some of the clubs, activities and classes offered here.
- 50s & 60s Party
- Aerobics
- Bingo
- Book Bunch
- Bridge
- Bunco
- Casino Bus
- Cookouts
- Eagles Chorus
- Fiesta Party
- Hand & Foot
- How Down Party
- Luau Party
- Mah Jongg
- Memorial Weekend Concert
- Pea Pool
- Poker
- Pool Sharks
- Pool Tournaments
- Potlucks
- Singles Club
- Social Hour
- Stretch & Tone
- Swing Dance






