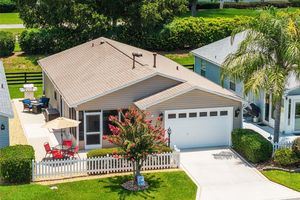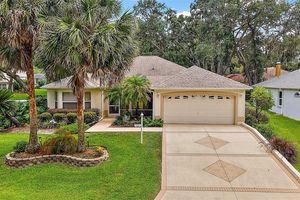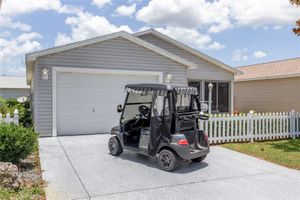- 3 beds
- 2 baths
- 1,392 sq ft
3393 Woodridge Dr, The Villages, FL, 32162
Community: The Villages®
-
Home type
Single family
-
Year built
2001
-
Lot size
7,700 sq ft
-
Price per sq ft
$259
-
Taxes
$2672 / Yr
-
Last updated
Today
-
Views
15
Questions? Call us: (352) 704-0687
Overview
LOCATION, LOCATION, LOCATION! Welcome to this 3-bedroom, 2-bath Stetson Ranch model perfectly nestled between two tranquil ponds in the sought-after Village of Polo Ridge, right next to Summerhill. Enjoy easy access—by foot or golf cart—to a nearby neighborhood pool, shuffleboard and bocce courts, as well as exceptional shopping and dining options (including a brand-new Costco opening soon!). From your enclosed lanai and open patio, take in breathtaking panoramic views of a peaceful pond frequented by a variety of bird species—a true nature lover’s paradise. Ideal for those seeking privacy and serenity, this home sits on a generous lot with only one side neighbor, offering plenty of space to relax either in the lanai, on the patio, or out in the lush backyard. Recent Updates Include: Luxury vinyl wood flooring in the main living and dining areas; Brand-new carpeting in all three bedrooms; Freshly painted garage with a newly epoxied floor and the list goes on. The open-concept layout features a well-appointed kitchen with backyard and water views from the window, plus sliding doors that lead to both the lanai and the patio for easy indoor-outdoor flow. Enjoy split-bedroom privacy with a primary suite that boasts a large walk-in closet and en suite bath with vanity and walk-in shower. On the opposite side of the home, two additional bedrooms share a full bath—perfect for guests or a home office setup. NO BOND! CENTRALLY LOCATED AND CLOSE TO EVERYTHING YOU NEED. DON’T MISS THIS PEACEFUL SLICE OF PARADISE—SCHEDULE YOUR VISIT TODAY!
Interior
Appliances
- Dishwasher, Disposal, Dryer, Electric Water Heater, Microwave, Range, Refrigerator, Washer
Bedrooms
- Bedrooms: 3
Bathrooms
- Total bathrooms: 2
- Full baths: 2
Laundry
- Inside
- Laundry Room
Cooling
- Central Air
Heating
- Heat Pump
Fireplace
- None
Features
- Ceiling Fan(s), Living/Dining Room, Open Floorplan, Main Level Primary, Thermostat, Walk-In Closet(s)
Levels
- One
Size
- 1,392 sq ft
Exterior
Private Pool
- None
Roof
- Shingle
Garage
- Attached
- Garage Spaces: 2
Carport
- None
Year Built
- 2001
Lot Size
- 0.18 acres
- 7,700 sq ft
Waterfront
- No
Water Source
- Public
Sewer
- Public Sewer
Community Info
Taxes
- Annual amount: $2,672.35
- Tax year: 2024
Senior Community
- Yes
Location
- City: The Villages
- County/Parrish: Sumter
- Township: 18S
Listing courtesy of: William Peck, COLDWELL BANKER REALTY, 407-352-1040
Source: Stellar
MLS ID: G5099075
Listings courtesy of Stellar MLS as distributed by MLS GRID. Based on information submitted to the MLS GRID as of Jul 02, 2025, 08:34pm PDT. All data is obtained from various sources and may not have been verified by broker or MLS GRID. Supplied Open House Information is subject to change without notice. All information should be independently reviewed and verified for accuracy. Properties may or may not be listed by the office/agent presenting the information. Properties displayed may be listed or sold by various participants in the MLS.
Want to learn more about The Villages®?
Here is the community real estate expert who can answer your questions, take you on a tour, and help you find the perfect home.
Get started today with your personalized 55+ search experience!
Homes Sold:
55+ Homes Sold:
Sold for this Community:
Avg. Response Time:
Community Key Facts
Age Restrictions
- 55+
Amenities & Lifestyle
- See The Villages® amenities
- See The Villages® clubs, activities, and classes
Homes in Community
- Total Homes: 70,000
- Home Types: Single-Family, Attached, Condos, Manufactured
Gated
- No
Construction
- Construction Dates: 1978 - Present
- Builder: The Villages, Multiple Builders
Similar homes in this community
Popular cities in Florida
The following amenities are available to The Villages® - The Villages, FL residents:
- Clubhouse/Amenity Center
- Golf Course
- Restaurant
- Fitness Center
- Outdoor Pool
- Aerobics & Dance Studio
- Card Room
- Ceramics Studio
- Arts & Crafts Studio
- Sewing Studio
- Woodworking Shop
- Performance/Movie Theater
- Library
- Bowling
- Walking & Biking Trails
- Tennis Courts
- Pickleball Courts
- Bocce Ball Courts
- Shuffleboard Courts
- Horseshoe Pits
- Softball/Baseball Field
- Basketball Court
- Volleyball Court
- Polo Fields
- Lakes - Fishing Lakes
- Outdoor Amphitheater
- R.V./Boat Parking
- Gardening Plots
- Playground for Grandkids
- Continuing Education Center
- On-site Retail
- Hospital
- Worship Centers
- Equestrian Facilities
There are plenty of activities available in The Villages®. Here is a sample of some of the clubs, activities and classes offered here.
- Acoustic Guitar
- Air gun
- Al Kora Ladies Shrine
- Alcoholic Anonymous
- Aquatic Dancers
- Ballet
- Ballroom Dance
- Basketball
- Baton Twirlers
- Beading
- Bicycle
- Big Band
- Bingo
- Bluegrass music
- Bunco
- Ceramics
- Chess
- China Painting
- Christian Bible Study
- Christian Women
- Classical Music Lovers
- Computer Club
- Concert Band
- Country Music Club
- Country Two-Step
- Creative Writers
- Cribbage
- Croquet
- Democrats
- Dirty Uno
- Dixieland Band
- Euchre
- Gaelic Dance
- Gamblers Anonymous
- Genealogical Society
- Gin Rummy
- Guitar
- Happy Stitchers
- Harmonica
- Hearts
- In-line skating
- Irish Music
- Italian Study
- Jazz 'n' Tap
- Journalism
- Knitting Guild
- Mah Jongg
- Model Yacht Racing
- Motorcycle Club
- Needlework
- Overeaters Anonymous
- Overseas living
- Peripheral Neuropathy support
- Philosophy
- Photography
- Pinochle
- Pottery
- Quilters
- RC Flyers
- Recovery Inc.
- Republicans
- Scooter
- Scrabble
- Scrappers
- Senior soccer
- Shuffleboard
- Singles
- Stamping
- Street hockey
- String Orchestra
- Support Groups
- Swing Dance
- Table tennis
- Tai-Chi
- Tappers
- Trivial Pursuit
- VAA
- Village Theater Company
- Volleyball
- Whist








