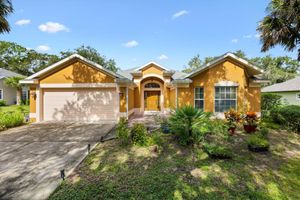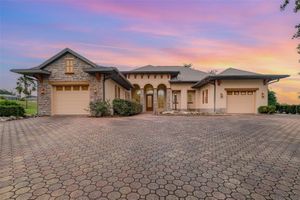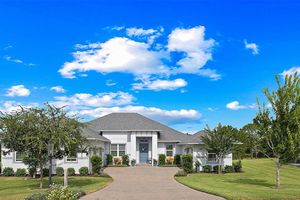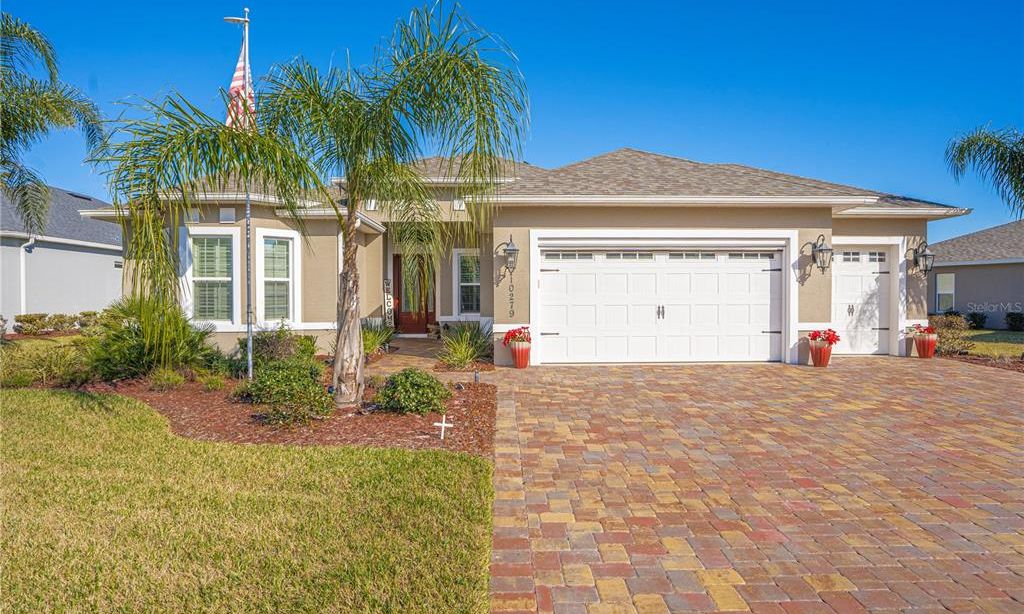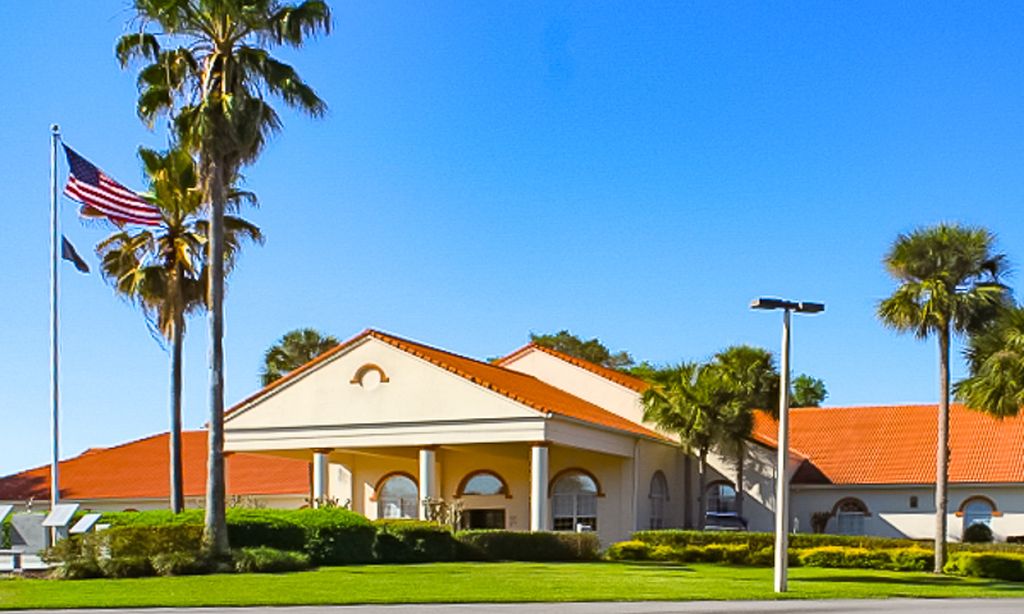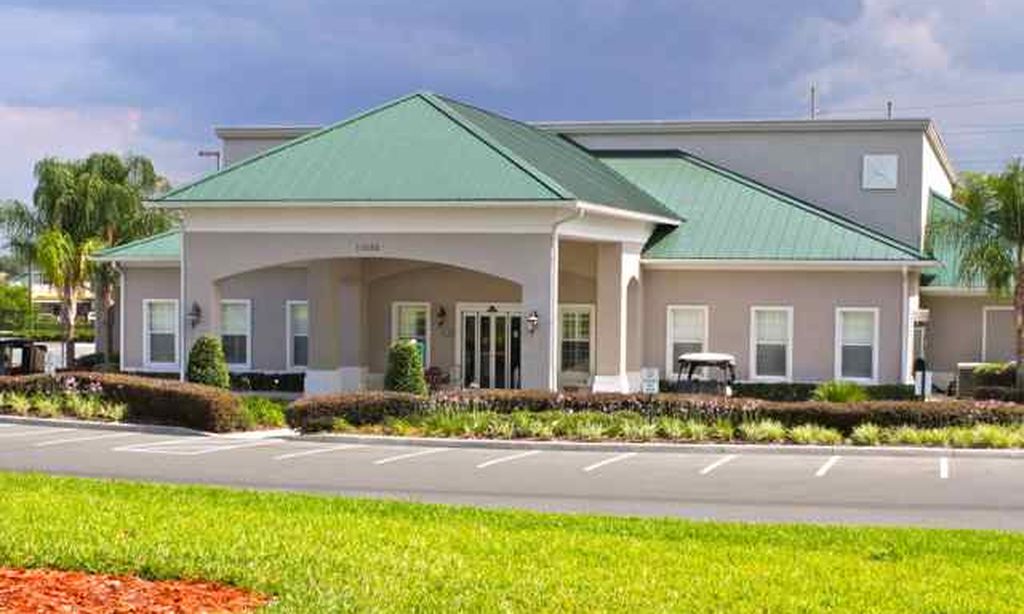- 4 beds
- 4 baths
- 3,145 sq ft
39206 Treeline Dr, Lady Lake, FL, 32159
Community: Harbor Hills Country Club
-
Home type
Single family
-
Year built
1991
-
Lot size
21,788 sq ft
-
Price per sq ft
$219
-
Taxes
$7833 / Yr
-
HOA fees
$546 / Qtr
-
Last updated
1 day ago
-
Views
4
Questions? Call us: (352) 706-7750
Overview
ROOM FOR EVERYBODY" GOLF FRONTAGE POOL HOME! Enjoy "Resort Style Living" feeling safe and secure 24/7 in this guard gated, sought after, all age Golf Community where luxury meets tranquility! Minutes from the Villages, residents have convenient access to world-class shopping, dining, and entertainment. This custom, newly remodeled home blends timeless elegance with Florida charm. Set on a beautifully elevated half-acre lot overlooking the 15th tee of the golf course, it offers a rare combination of privacy, space, and scenic views. Pull into the extended circular driveway to the side-entry THREE CAR GARAGE that offers impressive curb appeal and ample parking—ideal for hosting guests. Step inside to soaring volume ceilings and a graceful layout designed for both relaxed living and grand entertaining. The formal living room features expansive triple glass sliding doors that recess leading to lanai and screened pool with spa area, seamlessly blending indoor and outdoor living. A formal dining room is perfect for family gatherings and holiday celebrations, while the adjacent home office—with custom built-ins and desk space—offers a quiet retreat for work or study. At the heart of the home, the fully renovated kitchen boasts quartz countertops, stainless steel appliances, abundant cabinetry, and a spacious breakfast bar. The adjoining family room invites cozy evenings with its gas fireplace, built-in wet bar, and casual comfort—an ideal space for entertaining or unwinding. Designed with versatility in mind, the home’s split floor plan includes a private secondary suite with en-suite bath and pool access—ideal for guests or multi-generational living. Two additional guest rooms are tucked away in a private wing, accessible via a pocket door and wide hallway, complete with a shared full bath. This thoughtfully designed residence wraps around the screened lanai in an “L” shape, providing pool views and access from nearly every room via four sets of sliding doors—flooding the interior with natural light and creating an effortless indoor-outdoor flow. Additional highlights include NEW ROOF 2021!! Don’t miss your opportunity to own this serene slice of luxury living!
Interior
Appliances
- Built-In Oven, Dishwasher, Dryer, Microwave, Range, Range Hood, Refrigerator, Washer
Bedrooms
- Bedrooms: 4
Bathrooms
- Total bathrooms: 4
- Half baths: 1
- Full baths: 3
Laundry
- Inside
- Laundry Room
Cooling
- Central Air
Heating
- Central
Fireplace
- None
Features
- Ceiling Fan(s), Eat-in Kitchen, High Ceilings, Kitchen/Family Room Combo, Living/Dining Room, Open Floorplan, Solid-Wood Cabinets, Split Bedrooms, Walk-In Closet(s)
Levels
- One
Size
- 3,145 sq ft
Exterior
Private Pool
- Yes
Patio & Porch
- Front Porch, Rear Porch, Screened
Roof
- Shingle
Garage
- Attached
- Garage Spaces: 3
- Circular Driveway
- Garage Faces Side
- Golf Cart Garage
- Oversized
Carport
- None
Year Built
- 1991
Lot Size
- 0.5 acres
- 21,788 sq ft
Waterfront
- No
Water Source
- Public
Sewer
- Septic Tank
Community Info
HOA Fee
- $546
- Frequency: Quarterly
Taxes
- Annual amount: $7,832.54
- Tax year: 2024
Senior Community
- No
Features
- Deed Restrictions, Gated, Guarded Entrance, Golf
Location
- City: Lady Lake
- County/Parrish: Lake
- Township: 18S
Listing courtesy of: Theresa Morris, MORRIS REALTY AND INVESTMENTS, 352-435-4663
Source: Stellar
MLS ID: G5096061
Listings courtesy of Stellar MLS as distributed by MLS GRID. Based on information submitted to the MLS GRID as of Oct 15, 2025, 03:13am PDT. All data is obtained from various sources and may not have been verified by broker or MLS GRID. Supplied Open House Information is subject to change without notice. All information should be independently reviewed and verified for accuracy. Properties may or may not be listed by the office/agent presenting the information. Properties displayed may be listed or sold by various participants in the MLS.
Harbor Hills Country Club Real Estate Agent
Want to learn more about Harbor Hills Country Club?
Here is the community real estate expert who can answer your questions, take you on a tour, and help you find the perfect home.
Get started today with your personalized 55+ search experience!
Want to learn more about Harbor Hills Country Club?
Get in touch with a community real estate expert who can answer your questions, take you on a tour, and help you find the perfect home.
Get started today with your personalized 55+ search experience!
Homes Sold:
55+ Homes Sold:
Sold for this Community:
Avg. Response Time:
Community Key Facts
Age Restrictions
- None
Amenities & Lifestyle
- See Harbor Hills Country Club amenities
- See Harbor Hills Country Club clubs, activities, and classes
Homes in Community
- Total Homes: 940
- Home Types: Single-Family, Attached
Gated
- Yes
Construction
- Construction Dates: 1989 - Present
- Builder: Harbor Hills Development
Similar homes in this community
Popular cities in Florida
The following amenities are available to Harbor Hills Country Club - Lady Lake, FL residents:
- Clubhouse/Amenity Center
- Golf Course
- Restaurant
- Fitness Center
- Outdoor Pool
- Hobby & Game Room
- Ballroom
- Billiards
- Walking & Biking Trails
- Tennis Courts
- Lakes - Scenic Lakes & Ponds
- Outdoor Patio
- Steam Room/Sauna
- Racquetball Courts
- Golf Practice Facilities/Putting Green
- On-site Retail
- Multipurpose Room
- Boat Launch
- Locker Rooms
- Lounge
There are plenty of activities available in Harbor Hills Country Club. Here is a sample of some of the clubs, activities and classes offered here.
- Aerobics
- Billiards
- Boating
- Bridge Club
- Cards
- Dancing
- Dinner Show
- Fishing
- Fitness Classes
- Games
- Golf
- Holiday Parties
- Line Dancing
- Live Entertainment
- Low-Impact Aerobics
- Mah Jongg
- Seasonal Events
- Spanish Class
- Sunday Brunch
- Swimming
- Tennis
- Yoga

