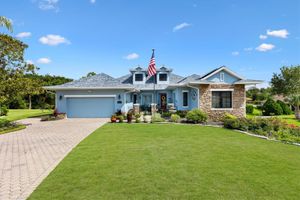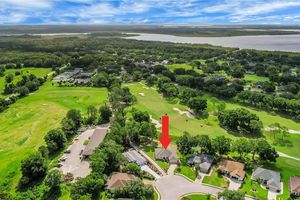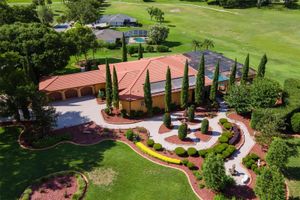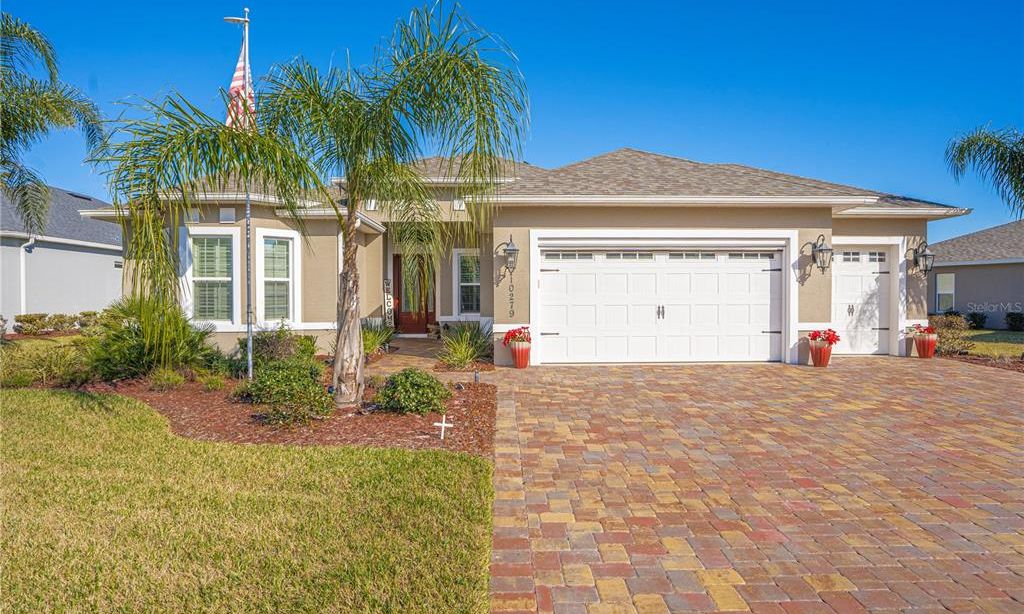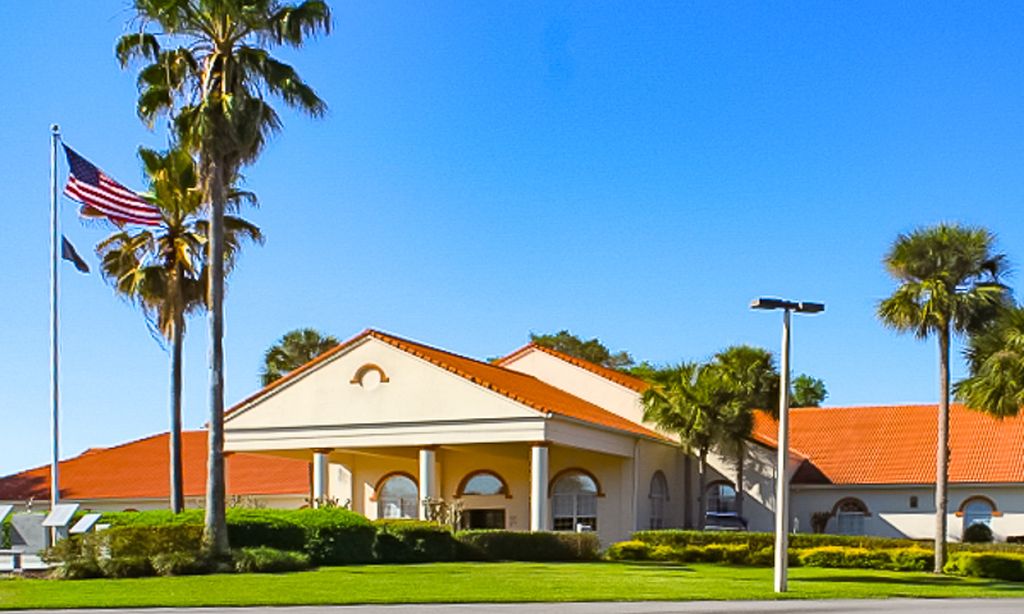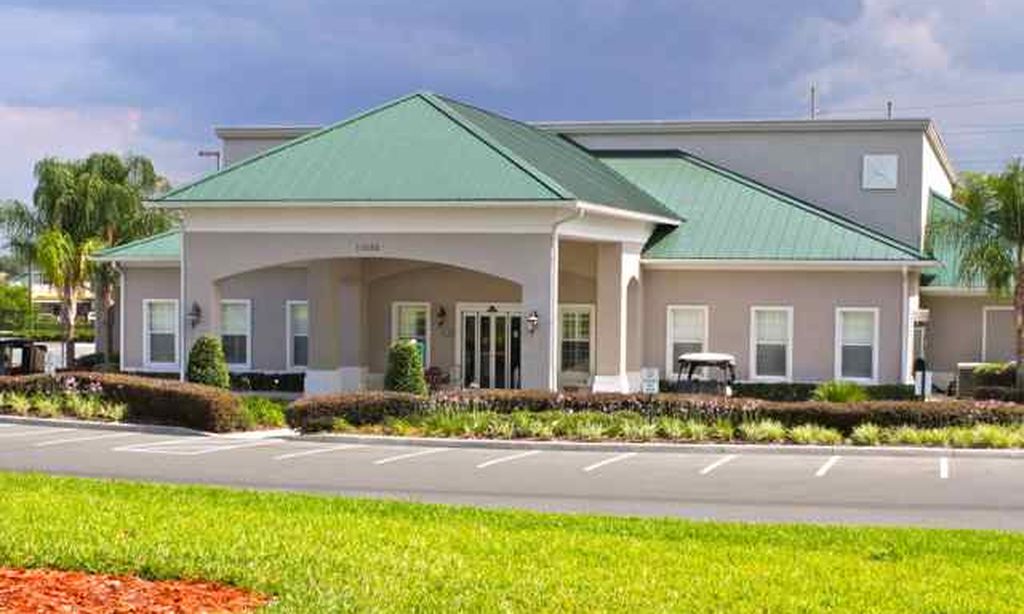- 3 beds
- 2 baths
- 2,102 sq ft
39505 Hillrise Ln, Lady Lake, FL, 32159
Community: Harbor Hills Country Club
-
Home type
Single family
-
Year built
2017
-
Lot size
18,290 sq ft
-
Price per sq ft
$271
-
Taxes
$6238 / Yr
-
HOA fees
$546 / Qtr
-
Last updated
1 day ago
-
Views
3
-
Saves
2
Questions? Call us: (352) 706-7750
Overview
Discover charm and sophistication in this stunning custom-built Sago model home, located in the desirable Bella Vista section of Harbor Hills. This spacious three-bedroom, two-bathroom home features a den/office and boasts impressive curb appeal. Situated on an elevated lot, the property includes a paver driveway, side-entry garage, and an additional golf cart garage. Upon entering, you'll be greeted by an open-concept living area with beautiful views of the resort-style pool and outdoor space. The large ceramic tile, laid on the diagonal, enhances the feeling of space and light throughout. The gourmet kitchen is a chef’s dream, featuring a two-tier island with seating for four, sleek stainless-steel appliances, an eye-catching backsplash, pendant lighting, and a custom walk-in pantry. The expansive Master Suite offers a luxurious retreat with custom-designed his-and-her walk-in closets. The spa-inspired Master Bath includes dual vanities with a sitting area, a soaking tub, and a large walk-in shower. The home’s split floor plan places the two guest bedrooms on the opposite side for privacy. Step through the triple sliding doors located in living room to your own personal paradise — a sparkling pool with a waterfall, surrounded by a spacious outdoor living area perfect for relaxing mornings and peaceful evenings. Additional upgrades include plantation shutters, a redesigned septic system with a second tank, and a custom landscape design with a 7-zone irrigation system. Harbor Hills is a gated community, conveniently located near The Villages, as well as restaurants, shopping, and entertainment. This home is truly a must-see and will surely impress!
Interior
Appliances
- Convection Oven, Cooktop, Dishwasher, Dryer, Microwave, Refrigerator, Washer
Bedrooms
- Bedrooms: 3
Bathrooms
- Total bathrooms: 2
- Full baths: 2
Laundry
- Inside
- Laundry Room
Cooling
- Central Air
Heating
- Central
Fireplace
- None
Features
- Ceiling Fan(s), High Ceilings, Walk-In Closet(s), Window Treatments
Levels
- One
Size
- 2,102 sq ft
Exterior
Patio & Porch
- Patio, Screened
Roof
- Shingle
Garage
- Attached
- Garage Spaces: 2
- Golf Cart Garage
Carport
- None
Year Built
- 2017
Lot Size
- 0.42 acres
- 18,290 sq ft
Waterfront
- No
Water Source
- Public
Sewer
- Septic Tank
Community Info
HOA Fee
- $546
- Frequency: Quarterly
Taxes
- Annual amount: $6,237.79
- Tax year: 2024
Senior Community
- No
Features
- Deed Restrictions, Gated, Guarded Entrance, Sidewalks
Location
- City: Lady Lake
- County/Parrish: Lake
- Township: 18S
Listing courtesy of: Lena Williams, MORRIS REALTY AND INVESTMENTS, 352-435-4663
Source: Stellar
MLS ID: G5095454
Listings courtesy of Stellar MLS as distributed by MLS GRID. Based on information submitted to the MLS GRID as of Jul 05, 2025, 11:56am PDT. All data is obtained from various sources and may not have been verified by broker or MLS GRID. Supplied Open House Information is subject to change without notice. All information should be independently reviewed and verified for accuracy. Properties may or may not be listed by the office/agent presenting the information. Properties displayed may be listed or sold by various participants in the MLS.
Want to learn more about Harbor Hills Country Club?
Here is the community real estate expert who can answer your questions, take you on a tour, and help you find the perfect home.
Get started today with your personalized 55+ search experience!
Homes Sold:
55+ Homes Sold:
Sold for this Community:
Avg. Response Time:
Community Key Facts
Age Restrictions
- None
Amenities & Lifestyle
- See Harbor Hills Country Club amenities
- See Harbor Hills Country Club clubs, activities, and classes
Homes in Community
- Total Homes: 940
- Home Types: Single-Family, Attached
Gated
- Yes
Construction
- Construction Dates: 1989 - Present
- Builder: Harbor Hills Development
Similar homes in this community
Popular cities in Florida
The following amenities are available to Harbor Hills Country Club - Lady Lake, FL residents:
- Clubhouse/Amenity Center
- Golf Course
- Restaurant
- Fitness Center
- Outdoor Pool
- Hobby & Game Room
- Ballroom
- Billiards
- Walking & Biking Trails
- Tennis Courts
- Lakes - Scenic Lakes & Ponds
- Outdoor Patio
- Steam Room/Sauna
- Racquetball Courts
- Golf Practice Facilities/Putting Green
- On-site Retail
- Multipurpose Room
- Boat Launch
- Locker Rooms
- Lounge
There are plenty of activities available in Harbor Hills Country Club. Here is a sample of some of the clubs, activities and classes offered here.
- Aerobics
- Billiards
- Boating
- Bridge Club
- Cards
- Dancing
- Dinner Show
- Fishing
- Fitness Classes
- Games
- Golf
- Holiday Parties
- Line Dancing
- Live Entertainment
- Low-Impact Aerobics
- Mah Jongg
- Seasonal Events
- Spanish Class
- Sunday Brunch
- Swimming
- Tennis
- Yoga

