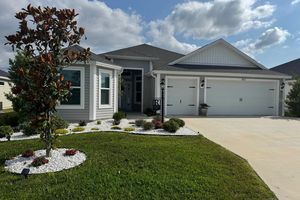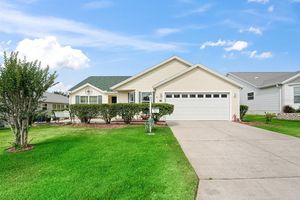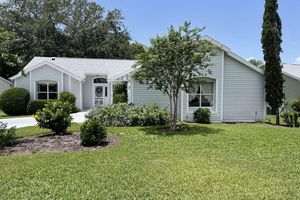- 3 beds
- 2 baths
- 1,800 sq ft
3962 Neighborly Way, The Villages, FL, 32163
Community: The Villages®
-
Home type
Single family
-
Year built
2014
-
Lot size
5,952 sq ft
-
Price per sq ft
$261
-
Taxes
$2940 / Yr
-
HOA fees
$189 /
-
Last updated
16 months ago
-
Saves
3
Questions? Call us: (352) 704-0687
Overview
NEW ROOF COMING SOON. This striking 3/2 CEDAR is loaded with UPGRADES and located in the highly desirable Village of Lake Deaton. Tremendous curb appeal with block-and-stucco exterior and enhanced landscaping with stacked-stone beds. Interior upgrades include TILE flooring throughout (NO CARPET), higher 5” baseboards, CROWN molding, updated fixtures, solar tubes, custom window trim, and more! The stunning open kitchen features GRANITE countertops, WHITE cabinets, counter-height bar with upgraded sink and faucet, upgraded STAINLESS refrigerator, and eat-in area. The kitchen opens to the spacious living and dining areas. The 10' ceilings and light, neutral paint create a bright and open feel throughout the main living areas. The luxurious master suite includes volume ceilings, tray ceiling with double crown molding, walk-in closet, and en suite bathroom with double vanities and a walk-in "Roman" shower. Bedrooms 2-3 have built-in closets. The guest bathroom has a tiled shower/tub. The indoor laundry room features built-in cabinets, utility sink, and washer/dryer. This home boasts an excellent outdoor living space with a large lanai surrounded by mature privacy landscaping. The full two-car garage provides plenty of space for your storage needs. Some furniture available separately. The Village of Lake Deaton is close to Brownwood Paddock Square, Evans Prairie Golf and Country Club, Bonifay Golf and Country Club, Belle Glade Golf and Country Club, Lake Okahumpka Park, Lake Deaton Plaza, Freedom Plaza, Colony Plaza, Neighborhood Pool and Recreational Center, shopping, restaurants, and more. PLEASE WATCH OUR VIDEO OF THIS STRIKING HOME IN DESIRABLE LAKE DEATON!
Interior
Appliances
- Dishwasher, Dryer, Ice Maker, Microwave, Range, Refrigerator, Washer
Bedrooms
- Bedrooms: 3
Bathrooms
- Total bathrooms: 2
- Full baths: 2
Laundry
- Inside
- Laundry Room
Cooling
- Central Air
Heating
- Central, Electric
Fireplace
- None
Features
- Ceiling Fan(s), Crown Molding, Eat-in Kitchen, High Ceilings, Living/Dining Room, Main Level Primary, Open Floorplan, Solid Surface Counters, Solid-Wood Cabinets, Thermostat, Tray Ceiling(s), Vaulted Ceiling(s), Walk-In Closet(s)
Levels
- One
Size
- 1,800 sq ft
Exterior
Private Pool
- None
Patio & Porch
- Rear Porch, Screened
Roof
- Shingle
Garage
- Attached
- Garage Spaces: 2
- Driveway
- Garage Door Opener
Carport
- None
Year Built
- 2014
Lot Size
- 0.14 acres
- 5,952 sq ft
Waterfront
- No
Water Source
- Public
Sewer
- Public Sewer
Community Info
HOA Fee
- $189
- Includes: Fence Restrictions, Golf Course, Pickleball, Pool, Recreation Facilities, Shuffleboard Court, Tennis Court(s), Vehicle Restrictions
Taxes
- Annual amount: $2,940.08
- Tax year: 2022
Senior Community
- Yes
Features
- Community Mailbox, Deed Restrictions, Golf Carts Permitted, Golf, Pool, Sidewalks, Special Community Restrictions, Tennis Court(s)
Location
- City: The Villages
- County/Parrish: Sumter
- Township: 19S
Listing courtesy of: Matthew Roberts LLC, RE/MAX PREMIER REALTY LADY LK, 352-753-2029
Source: Stellar
MLS ID: G5074713
Listings courtesy of Stellar MLS as distributed by MLS GRID. Based on information submitted to the MLS GRID as of Jun 16, 2025, 11:11pm PDT. All data is obtained from various sources and may not have been verified by broker or MLS GRID. Supplied Open House Information is subject to change without notice. All information should be independently reviewed and verified for accuracy. Properties may or may not be listed by the office/agent presenting the information. Properties displayed may be listed or sold by various participants in the MLS.
Want to learn more about The Villages®?
Here is the community real estate expert who can answer your questions, take you on a tour, and help you find the perfect home.
Get started today with your personalized 55+ search experience!
Homes Sold:
55+ Homes Sold:
Sold for this Community:
Avg. Response Time:
Community Key Facts
Age Restrictions
- 55+
Amenities & Lifestyle
- See The Villages® amenities
- See The Villages® clubs, activities, and classes
Homes in Community
- Total Homes: 70,000
- Home Types: Single-Family, Attached, Condos, Manufactured
Gated
- No
Construction
- Construction Dates: 1978 - Present
- Builder: The Villages, Multiple Builders
Similar homes in this community
Popular cities in Florida
The following amenities are available to The Villages® - The Villages, FL residents:
- Clubhouse/Amenity Center
- Golf Course
- Restaurant
- Fitness Center
- Outdoor Pool
- Aerobics & Dance Studio
- Card Room
- Ceramics Studio
- Arts & Crafts Studio
- Sewing Studio
- Woodworking Shop
- Performance/Movie Theater
- Library
- Bowling
- Walking & Biking Trails
- Tennis Courts
- Pickleball Courts
- Bocce Ball Courts
- Shuffleboard Courts
- Horseshoe Pits
- Softball/Baseball Field
- Basketball Court
- Volleyball Court
- Polo Fields
- Lakes - Fishing Lakes
- Outdoor Amphitheater
- R.V./Boat Parking
- Gardening Plots
- Playground for Grandkids
- Continuing Education Center
- On-site Retail
- Hospital
- Worship Centers
- Equestrian Facilities
There are plenty of activities available in The Villages®. Here is a sample of some of the clubs, activities and classes offered here.
- Acoustic Guitar
- Air gun
- Al Kora Ladies Shrine
- Alcoholic Anonymous
- Aquatic Dancers
- Ballet
- Ballroom Dance
- Basketball
- Baton Twirlers
- Beading
- Bicycle
- Big Band
- Bingo
- Bluegrass music
- Bunco
- Ceramics
- Chess
- China Painting
- Christian Bible Study
- Christian Women
- Classical Music Lovers
- Computer Club
- Concert Band
- Country Music Club
- Country Two-Step
- Creative Writers
- Cribbage
- Croquet
- Democrats
- Dirty Uno
- Dixieland Band
- Euchre
- Gaelic Dance
- Gamblers Anonymous
- Genealogical Society
- Gin Rummy
- Guitar
- Happy Stitchers
- Harmonica
- Hearts
- In-line skating
- Irish Music
- Italian Study
- Jazz 'n' Tap
- Journalism
- Knitting Guild
- Mah Jongg
- Model Yacht Racing
- Motorcycle Club
- Needlework
- Overeaters Anonymous
- Overseas living
- Peripheral Neuropathy support
- Philosophy
- Photography
- Pinochle
- Pottery
- Quilters
- RC Flyers
- Recovery Inc.
- Republicans
- Scooter
- Scrabble
- Scrappers
- Senior soccer
- Shuffleboard
- Singles
- Stamping
- Street hockey
- String Orchestra
- Support Groups
- Swing Dance
- Table tennis
- Tai-Chi
- Tappers
- Trivial Pursuit
- VAA
- Village Theater Company
- Volleyball
- Whist








