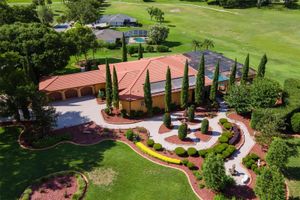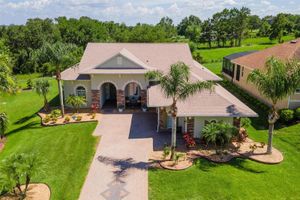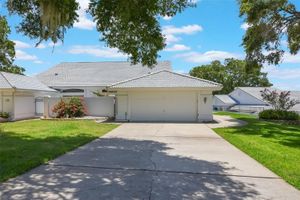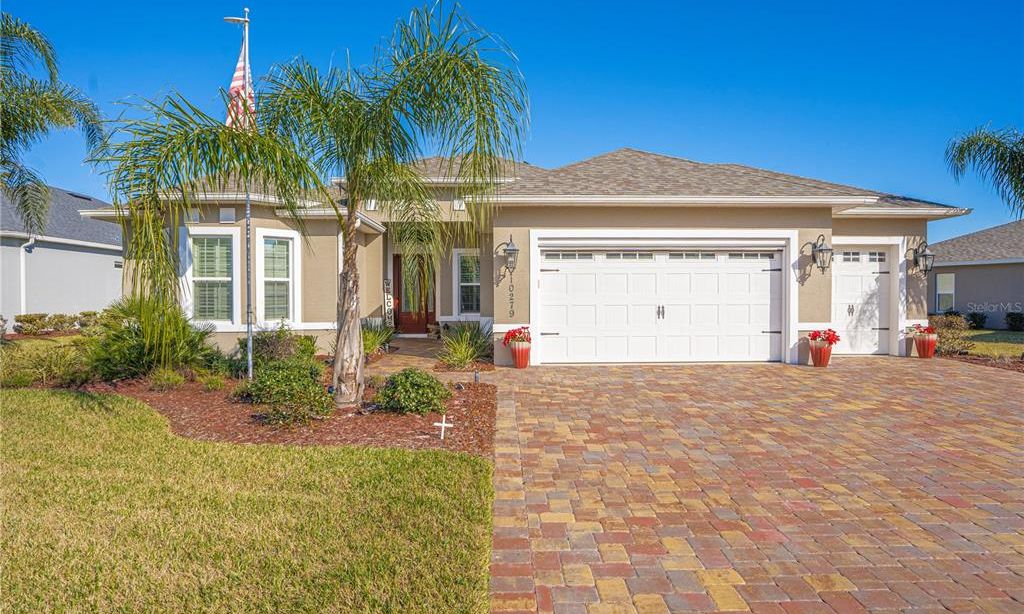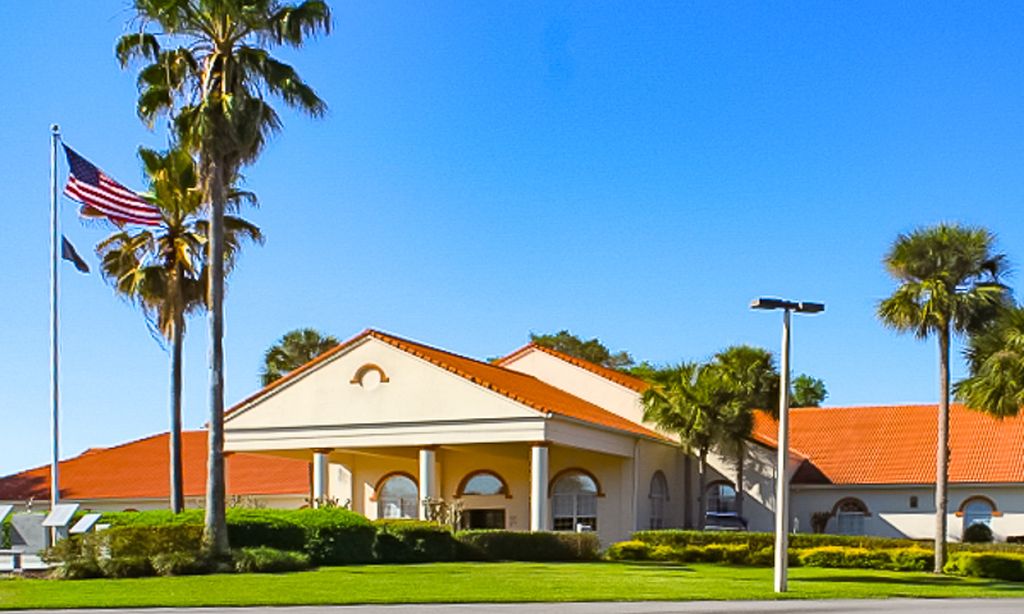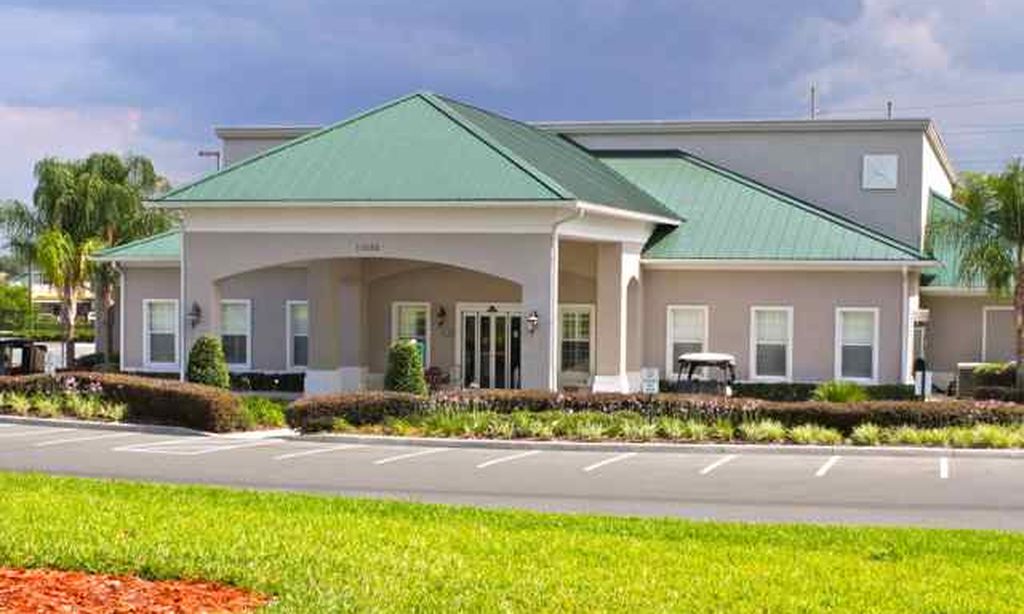- 3 beds
- 3 baths
- 2,685 sq ft
39705 Grove Hts, Lady Lake, FL, 32159
Community: Harbor Hills Country Club
-
Home type
Single family
-
Year built
2017
-
Lot size
27,957 sq ft
-
Price per sq ft
$227
-
Taxes
$5498 / Yr
-
HOA fees
$185 / Mo
-
Last updated
3 weeks ago
-
Saves
1
Questions? Call us: (352) 706-7750
Overview
3-CAR PLUS GOLF CART GARAGE HOME! Step into luxury with this stunning, fully furnished, breathtaking views of the rolling hills and golf course. From the moment you walk through the custom beveled glass door into the grand foyer, you’ll know you’ve found your dream home—just bring your toothbrush and move right in! The spacious Great Room, featuring a cozy gas fireplace, custom wood cabinetry, and coffered ceilings, creates the perfect setting for relaxation and entertaining. The kitchen is a true masterpiece, with abundant custom cabinetry, granite countertops, a center island, and two pantries (one walk-in and one double closet). Appliances that are included are a refrigerator, smooth-top range, wall oven, dishwasher, disposal, and built-in microwave. The kitchen seamlessly flows into the breakfast area and family room, making it perfect for both casual and formal gatherings. The Den/Office with double French doors provides a quiet retreat, while a half bath for guests adds an extra touch of luxury. The inside laundry room, with built-in sink, comes with a washer and dryer for your convenience. The opulent master suite features double door entry, two walk-in closets, and a tray ceiling with crown molding. Indulge in the spa-like master bath, complete with a 7-foot soaking tub, a walk-through shower for two, and dual raised vanities. The split floor plan ensures privacy, with a custom sliding door leading to the spacious second and third bedrooms. The stylish second bath includes a raised vanity and a custom glass walk-in shower. The outside has an expansive brick-paver lanai and attached screened-in birdcage. The private patio and courtyard, furnished with comfortable seating and a freestanding umbrella for shade. Upgrades like a 70-gallon hybrid water heater, water conditioning system with ultraviolet rays, and under-sink reverse osmosis for purified drinking water. Custom window treatments, including Silhouette shades and Plantation shutters, and crown molding throughout enhance the home’s elegance.
Interior
Appliances
- Dishwasher, Microwave, Refrigerator
Bedrooms
- Bedrooms: 3
Bathrooms
- Total bathrooms: 3
- Half baths: 1
- Full baths: 2
Laundry
- Inside
Cooling
- Central Air
Heating
- Central
Fireplace
- None
Features
- Open Floorplan, Walk-In Closet(s), Window Treatments
Levels
- One
Size
- 2,685 sq ft
Exterior
Roof
- Shingle
Garage
- Attached
- Garage Spaces: 3
- Golf Cart Garage
- Oversized
Carport
- None
Year Built
- 2017
Lot Size
- 0.64 acres
- 27,957 sq ft
Waterfront
- No
Water Source
- Public
Sewer
- Septic Tank
Community Info
HOA Fee
- $185
- Frequency: Monthly
Taxes
- Annual amount: $5,497.81
- Tax year: 2024
Senior Community
- No
Listing courtesy of: Sean Rich, HARBOR HILLS SALES, INC, 352-753-7000
Source: Stellar
MLS ID: G5095381
Listings courtesy of Stellar MLS as distributed by MLS GRID. Based on information submitted to the MLS GRID as of Jul 01, 2025, 11:50pm PDT. All data is obtained from various sources and may not have been verified by broker or MLS GRID. Supplied Open House Information is subject to change without notice. All information should be independently reviewed and verified for accuracy. Properties may or may not be listed by the office/agent presenting the information. Properties displayed may be listed or sold by various participants in the MLS.
Want to learn more about Harbor Hills Country Club?
Here is the community real estate expert who can answer your questions, take you on a tour, and help you find the perfect home.
Get started today with your personalized 55+ search experience!
Homes Sold:
55+ Homes Sold:
Sold for this Community:
Avg. Response Time:
Community Key Facts
Age Restrictions
- None
Amenities & Lifestyle
- See Harbor Hills Country Club amenities
- See Harbor Hills Country Club clubs, activities, and classes
Homes in Community
- Total Homes: 940
- Home Types: Single-Family, Attached
Gated
- Yes
Construction
- Construction Dates: 1989 - Present
- Builder: Harbor Hills Development
Similar homes in this community
Popular cities in Florida
The following amenities are available to Harbor Hills Country Club - Lady Lake, FL residents:
- Clubhouse/Amenity Center
- Golf Course
- Restaurant
- Fitness Center
- Outdoor Pool
- Hobby & Game Room
- Ballroom
- Billiards
- Walking & Biking Trails
- Tennis Courts
- Lakes - Scenic Lakes & Ponds
- Outdoor Patio
- Steam Room/Sauna
- Racquetball Courts
- Golf Practice Facilities/Putting Green
- On-site Retail
- Multipurpose Room
- Boat Launch
- Locker Rooms
- Lounge
There are plenty of activities available in Harbor Hills Country Club. Here is a sample of some of the clubs, activities and classes offered here.
- Aerobics
- Billiards
- Boating
- Bridge Club
- Cards
- Dancing
- Dinner Show
- Fishing
- Fitness Classes
- Games
- Golf
- Holiday Parties
- Line Dancing
- Live Entertainment
- Low-Impact Aerobics
- Mah Jongg
- Seasonal Events
- Spanish Class
- Sunday Brunch
- Swimming
- Tennis
- Yoga

