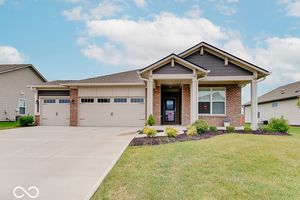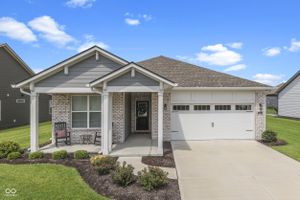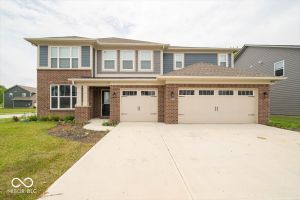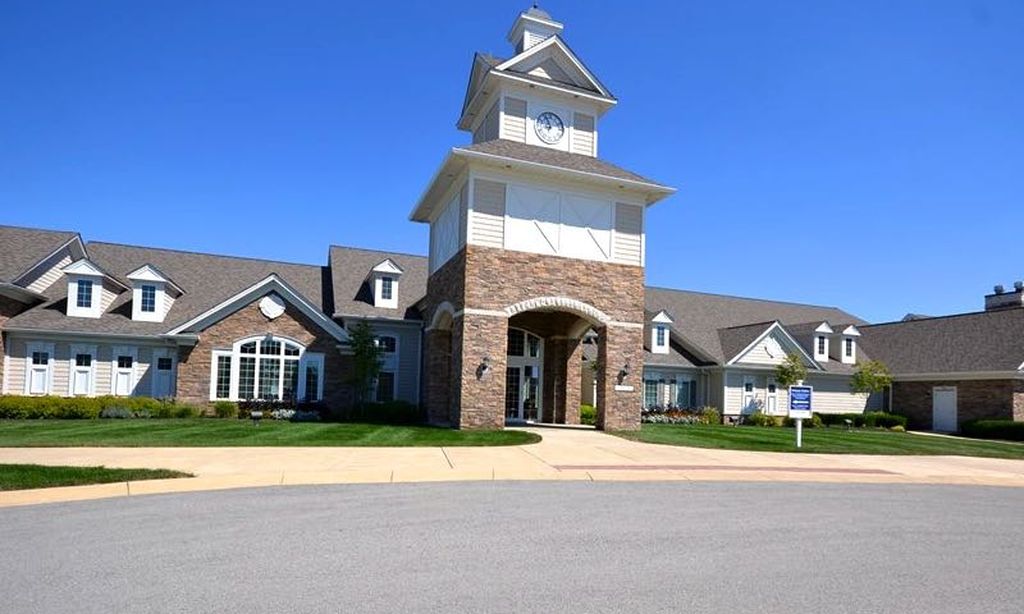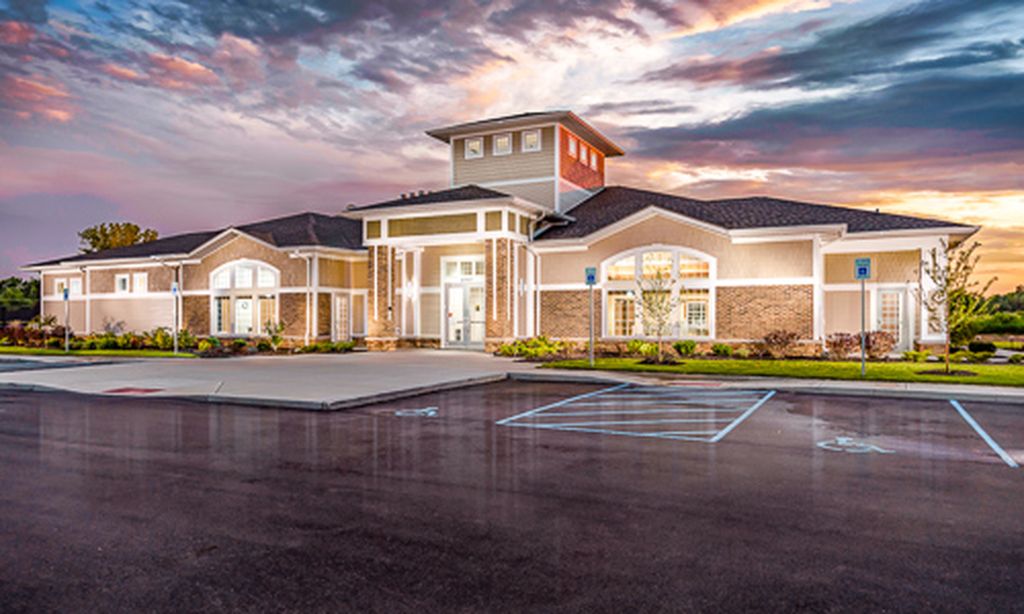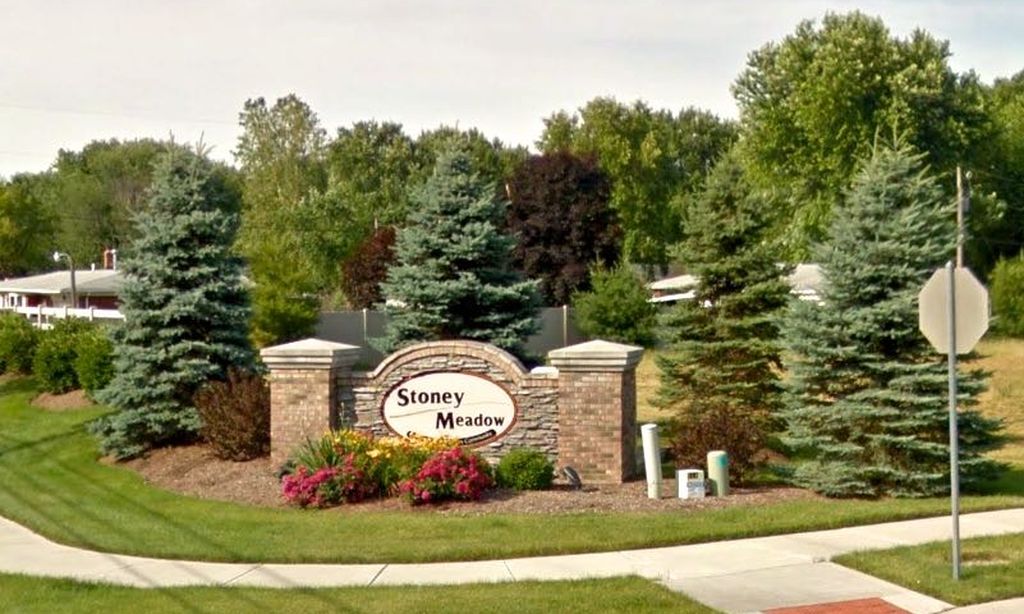- 5 beds
- 4 baths
- 3,290 sq ft
4204 Viewforth Ln, Bargersville, IN, 46106
Community: Morningside Bellshire
-
Home type
Single family
-
Year built
2021
-
Lot size
13,268 sq ft
-
Price per sq ft
$164
-
Taxes
$4402 / Yr
-
HOA fees
$630 / Annually
-
Last updated
Today
-
Views
14
Questions? Call us: (463) 800-7591
Overview
Welcome to 4204 Viewforth Lane! This charming craftsman style home exterior offers hardie board and brick siding, large yard with a private backyard equiped with a wrought iron fence, gazebo, H2X Fitness Swim Spa and irrigation system. The main level of the home offers an office with glass french doors, large kitchen with stainless steel appliances, built-in oven, gas stove, and a large island with sink. The dining area connects to kitchen and large greatroom with fireplace and large windows. The main level also offers a bedroom with full bath ensuite and a half bath. The upper level features a large primary bedroom with ensuite and large shower with walk-in closet, three other nice size bedrooms, large loft area perfect for a second family room and a laundry room with cabinetry. Upgrages include a water softener-2025, LVP flooring 2024, gazebo, swim spa, built-in wood shelving in garage. The neighborhood offers a pool, a walking path to Kephart park that includes pickleball, splash pads and kids play area with padded flooring and is also within walking distance to downtown Bargersville, Taxman Brewery and P&L Italian eatery.
Interior
Appliances
- Gas Cooktop, Dishwasher, Disposal, Gas Water Heater, Exhaust Fan, Microwave, Oven, Refrigerator, Water Heater, Water Softener Owned
Bedrooms
- Bedrooms: 5
Bathrooms
- Total bathrooms: 4
- Half baths: 1
- Full baths: 3
Laundry
- Upper Level
Cooling
- Central Air
Heating
- Natural Gas
Fireplace
- 1
Features
- Bedroom on Main Level, Utility Room, Kitchen/Dining Combo, Updated Kitchen, Stall Shower, Dual Sinks, Primary Suite, Walk-In Closet(s), Programmable Thermostat, Attic Stairway, High Ceilings, Kitchen Island, Eat-in Kitchen, Wired for Data, Pantry
Levels
- Two
Size
- 3,290 sq ft
Exterior
Private Pool
- No
Patio & Porch
- Gazebo
Garage
- Garage Spaces: 3
- Attached
- Finished Garage
- Garage Door Opener
Carport
- None
Year Built
- 2021
Lot Size
- 0.31 acres
- 13,268 sq ft
Waterfront
- No
Water Source
- Public
Sewer
- Municipal Sewer Connected
Community Info
HOA Fee
- $630
- Frequency: Annually
- Includes: Maintenance, Pool
Taxes
- Annual amount: $4,402.00
- Tax year: 2024
Senior Community
- No
Location
- City: Bargersville
- County/Parrish: Johnson
- Township: White River
Listing courtesy of: Deanna Petruzelli, CENTURY 21 Scheetz Listing Agent Contact Information: [email protected]
Source: Mibor
MLS ID: 22058475
Based on information submitted to the MLS GRID as of Aug 27, 2025, 11:22pm PDT. All data is obtained from various sources and may not have been verified by broker or MLS GRID. Supplied Open House Information is subject to change without notice. All information should be independently reviewed and verified for accuracy. Properties may or may not be listed by the office/agent presenting the information.
Morningside Bellshire Real Estate Agent
Want to learn more about Morningside Bellshire?
Here is the community real estate expert who can answer your questions, take you on a tour, and help you find the perfect home.
Get started today with your personalized 55+ search experience!
Want to learn more about Morningside Bellshire?
Get in touch with a community real estate expert who can answer your questions, take you on a tour, and help you find the perfect home.
Get started today with your personalized 55+ search experience!
Homes Sold:
55+ Homes Sold:
Sold for this Community:
Avg. Response Time:
Community Key Facts
Age Restrictions
- None
Amenities & Lifestyle
- See Morningside Bellshire amenities
- See Morningside Bellshire clubs, activities, and classes
Homes in Community
- Total Homes: 122
- Home Types: Single-Family
Gated
- No
Construction
- Construction Dates: 2018 - Present
- Builder: Lennar Homes
Similar homes in this community
Popular cities in Indiana
The following amenities are available to Morningside Bellshire - Bargersville, IN residents:
- Clubhouse/Amenity Center
- Outdoor Pool
- Walking & Biking Trails
- Lakes - Scenic Lakes & Ponds
- Playground for Grandkids
- Outdoor Patio
- Multipurpose Room
There are plenty of activities available in Morningside Bellshire. Here is a sample of some of the clubs, activities and classes offered here.

