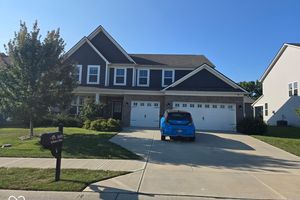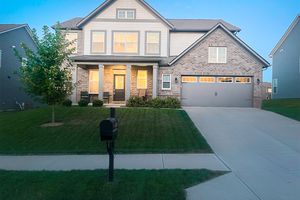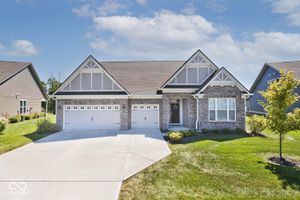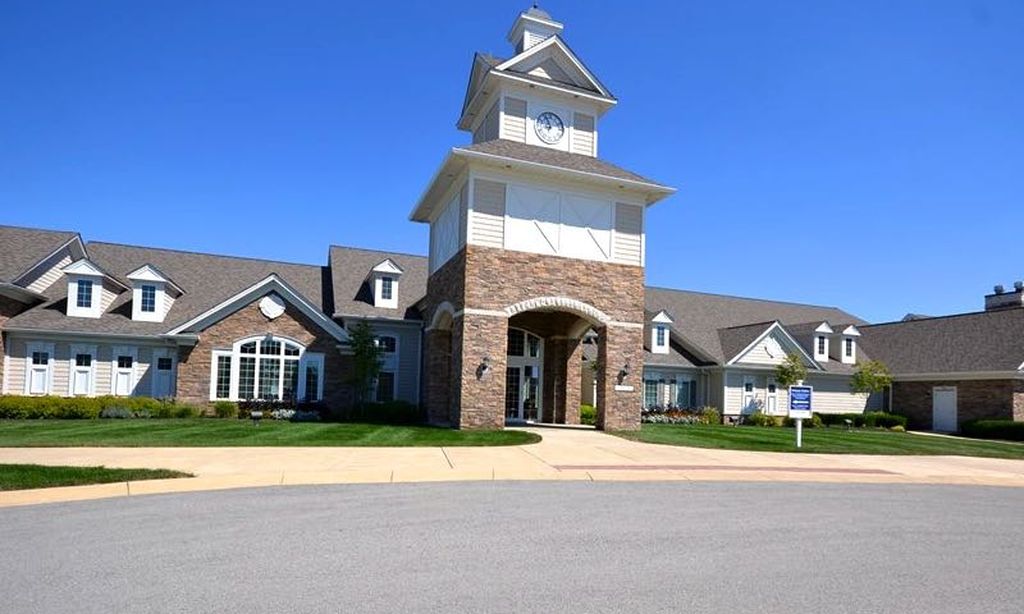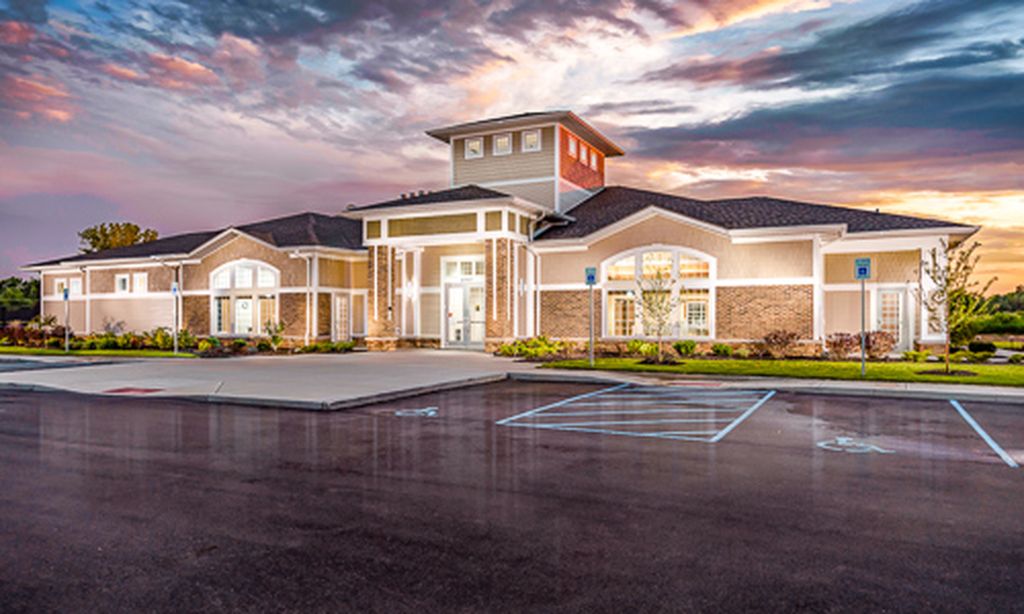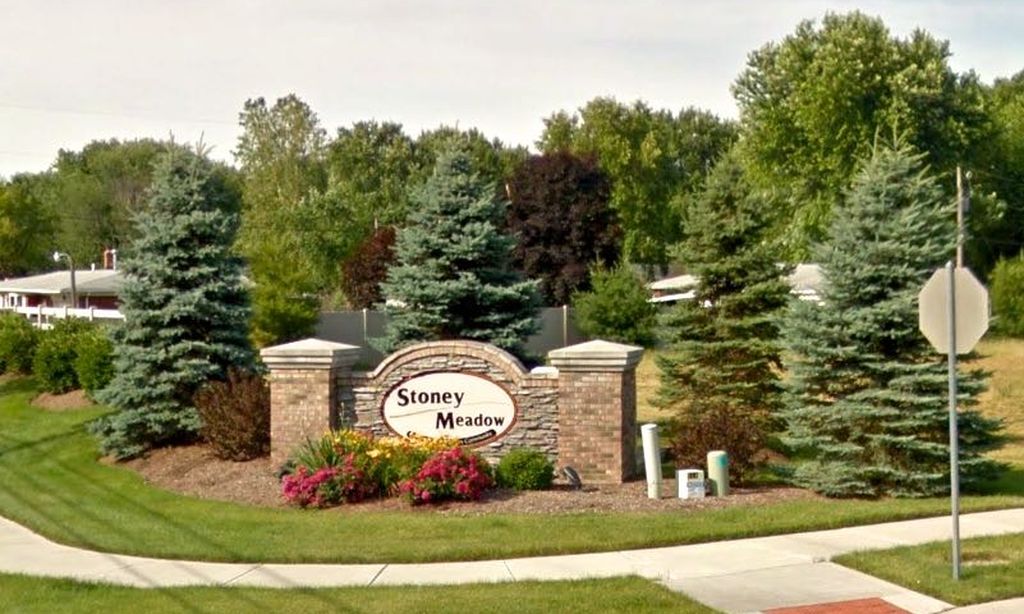- 3 beds
- 2 baths
- 1,814 sq ft
3669 Chalmers Dr, Bargersville, IN, 46106
Community: Morningside Bellshire
-
Home type
Single family
-
Year built
2021
-
Lot size
9,801 sq ft
-
Price per sq ft
$217
-
Taxes
$3430 / Yr
-
HOA fees
$546 / Qtr
-
Last updated
2 days ago
-
Views
13
Questions? Call us: (463) 800-7591
Overview
Ranch w/3 CAR GARAGE in Center Grove. Walking distance to dining, coffee shops, park w/ pickle ball courts, & Bargersville's small town charm. 1,814 sq. ft., 3 bedrooms, 2 baths, 9' ceilings, & 3 car Garage. Low-maintenance section of the Morningside community. Open concept Kitchen, Dining, Family Room. Luxury vinyl plank (LVP) flooring in Entry, Kitchen, Dining area, Mudroom, & Laundry Room. KITCHEN FEATURES: plenty of white cabinets, island, quartz countertops, stainless steel appliances, can lights, & LVP flooring. ALL APPLIANCES INCLUDED: GAS oven/range, refrigerator, microwave hood, & dishwasher!! Enjoy Covered front porch for sipping morning coffee & covered back porch for grilling dinner! Mudroom with built-in Drop Zone to hang jackets, bags, purses. PRIMARY SUITE FEATURES: spacious Bedroom w/tray ceiling, double sinks, quartz countertops, tiled shower, tiled floors, large walk-in closet, & linen closet. PLANTATION SHUTTERS & ALL WINDOW COVERINGS STAY! Washer, dryer, & TV are negotiable. Additional highlights include an in-ground sprinkler system, low-maintenance landscaping, & Laundry Room conveniently located off the Mudroom. Home is only 4 years old!!
Interior
Appliances
- Dishwasher, Electric Water Heater, Disposal, MicroHood, Gas Oven, Refrigerator, Water Softener Owned
Bedrooms
- Bedrooms: 3
Bathrooms
- Total bathrooms: 2
- Full baths: 2
Laundry
- Main Level
Cooling
- Central Air
Heating
- Forced Air, Natural Gas, High Efficiency (90%+ AFUE )
Fireplace
- None
Features
- Kitchen/Dining Combo, Stall Shower, Dual Sinks, Primary Suite, Split Bedrooms, Walk-In Closet(s), Attic Access, Breakfast Bar, Tray Ceiling(s), Kitchen Island, Pantry, Smart Thermostat, Wood Work Painted
Levels
- One
Size
- 1,814 sq ft
Exterior
Private Pool
- No
Garage
- Garage Spaces: 3
- Attached
- Garage Door Opener
- Keyless Entry
Carport
- None
Year Built
- 2021
Lot Size
- 0.23 acres
- 9,801 sq ft
Waterfront
- No
Water Source
- Public
Sewer
- Municipal Sewer Connected
Community Info
HOA Fee
- $546
- Frequency: Quarterly
- Includes: Insurance, Maintenance, Maintenance Grounds, Management, Playground, Pool, Snow Removal, Trail(s), Park
Taxes
- Annual amount: $3,430.00
- Tax year: 2024
Senior Community
- No
Location
- City: Bargersville
- County/Parrish: Johnson
- Township: White River
Listing courtesy of: Daniel Nohe, Weichert REALTORS® Cooper Group Indy Listing Agent Contact Information: [email protected]
Source: Mibor
MLS ID: 22053695
Based on information submitted to the MLS GRID as of Oct 02, 2025, 04:23pm PDT. All data is obtained from various sources and may not have been verified by broker or MLS GRID. Supplied Open House Information is subject to change without notice. All information should be independently reviewed and verified for accuracy. Properties may or may not be listed by the office/agent presenting the information.
Morningside Bellshire Real Estate Agent
Want to learn more about Morningside Bellshire?
Here is the community real estate expert who can answer your questions, take you on a tour, and help you find the perfect home.
Get started today with your personalized 55+ search experience!
Want to learn more about Morningside Bellshire?
Get in touch with a community real estate expert who can answer your questions, take you on a tour, and help you find the perfect home.
Get started today with your personalized 55+ search experience!
Homes Sold:
55+ Homes Sold:
Sold for this Community:
Avg. Response Time:
Community Key Facts
Age Restrictions
- None
Amenities & Lifestyle
- See Morningside Bellshire amenities
- See Morningside Bellshire clubs, activities, and classes
Homes in Community
- Total Homes: 122
- Home Types: Single-Family
Gated
- No
Construction
- Construction Dates: 2018 - Present
- Builder: Lennar Homes
Similar homes in this community
Popular cities in Indiana
The following amenities are available to Morningside Bellshire - Bargersville, IN residents:
- Clubhouse/Amenity Center
- Outdoor Pool
- Walking & Biking Trails
- Lakes - Scenic Lakes & Ponds
- Playground for Grandkids
- Outdoor Patio
- Multipurpose Room
There are plenty of activities available in Morningside Bellshire. Here is a sample of some of the clubs, activities and classes offered here.

