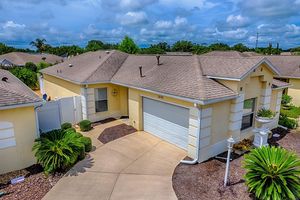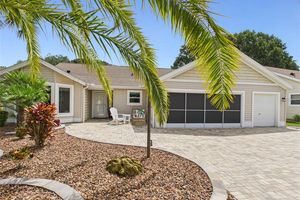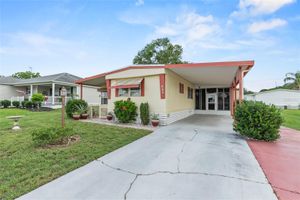- 3 beds
- 3 baths
- 1,901 sq ft
4702 Malone Cir, The Villages, FL, 32163
Community: The Villages®
-
Home type
Single family
-
Year built
2022
-
Lot size
6,812 sq ft
-
Price per sq ft
$299
-
Taxes
$5390 / Yr
-
HOA fees
$199 /
-
Last updated
Today
-
Saves
7
Questions? Call us: (352) 704-0687
Overview
Looking for a newer home in a great location? Prepare to be wowed as you enter The Village of St. Johns, past a stunning view of Lake Okahumpka, one of the most naturally beautiful areas of The Villages. Enjoy dog friendly walking paths, access to the lake and soon opening, a new restaurant and tiki bar lakeside. This Oriole designer home is just 3 years old, has 3 bedrooms and 3 baths, 2 car plus golf car garage and features many upgrades since purchase. Walk in and notice the leaded glass front door, the luxury vinyl easy care waterproof flooring which runs throughout the entire home. The great room with its volume ceiling has a batten board feature wall, two solar tubes, and crown molding. Two sets of sliding doors with wood trim disappear into the wall when fully opened and have Hunter Douglas Verti glides for privacy; The kitchen is complete with white cabinets and a large beige center island with stainless sink and storage on both sides. Quartz counters and a tumbled marble backsplash complete the look. The stainless-steel appliances include a counter depth LG French door refrigerator, and a GE Café series induction stove with double oven. A special feature is an extra room adjacent to the kitchen via pocket door that houses extra cabinets and the laundry facilities. It’s a perfect place for your coffee bar. Continuing through the home, note custom Norman shutters on all the windows, and 2 more solar tubes. The primary suite has recessed dimmable lighting above the bed for nighttime reading. All three bathrooms have white cabinets, quartz counters, and rectangular sinks. All three bedroom closets have been customized for optimal storage. The garage has extensive custom built-in storage, a solar tube and an epoxied floor. The backyard backs to a wall and has been landscaped for color and includes bushes on either side for possible future pets and for privacy. St John’s Village is not only picturesque, but its location affords quick access to Brownwood via a scenic golf cart ride, and it is in close proximity to the turnpike, and Rt 466A with its many dining and shopping options. The neighborhood is filled with very friendly active people who will warmly accept a new neighbor. Stop by soon to view this lovely home. It might be your next Villages home.
Interior
Appliances
- Dishwasher, Disposal, Dryer, Exhaust Fan, Microwave, Range, Range Hood, Refrigerator, Tankless Water Heater, Washer
Bedrooms
- Bedrooms: 3
Bathrooms
- Total bathrooms: 3
- Full baths: 3
Laundry
- Gas Dryer Hookup
- Inside
- Laundry Room
Cooling
- Central Air
Heating
- Heat Pump, Natural Gas
Fireplace
- None
Features
- Ceiling Fan(s), Crown Molding, High Ceilings, Kitchen/Family Room Combo, Open Floorplan, Solid Surface Counters, Split Bedrooms, Walk-In Closet(s)
Levels
- One
Size
- 1,901 sq ft
Exterior
Private Pool
- None
Roof
- Shingle
Garage
- Attached
- Garage Spaces: 2
- Golf Cart Garage
Carport
- None
Year Built
- 2022
Lot Size
- 0.16 acres
- 6,812 sq ft
Waterfront
- No
Water Source
- Public
Sewer
- Public Sewer
Community Info
HOA Fee
- $199
Taxes
- Annual amount: $5,389.84
- Tax year: 2024
Senior Community
- Yes
Listing courtesy of: Dottie Wise, RE/MAX FOXFIRE - LADY LAKE, 352-750-5110
Source: Stellar
MLS ID: G5099028
Listings courtesy of Stellar MLS as distributed by MLS GRID. Based on information submitted to the MLS GRID as of Jul 07, 2025, 12:58am PDT. All data is obtained from various sources and may not have been verified by broker or MLS GRID. Supplied Open House Information is subject to change without notice. All information should be independently reviewed and verified for accuracy. Properties may or may not be listed by the office/agent presenting the information. Properties displayed may be listed or sold by various participants in the MLS.
Want to learn more about The Villages®?
Here is the community real estate expert who can answer your questions, take you on a tour, and help you find the perfect home.
Get started today with your personalized 55+ search experience!
Homes Sold:
55+ Homes Sold:
Sold for this Community:
Avg. Response Time:
Community Key Facts
Age Restrictions
- 55+
Amenities & Lifestyle
- See The Villages® amenities
- See The Villages® clubs, activities, and classes
Homes in Community
- Total Homes: 70,000
- Home Types: Single-Family, Attached, Condos, Manufactured
Gated
- No
Construction
- Construction Dates: 1978 - Present
- Builder: The Villages, Multiple Builders
Similar homes in this community
Popular cities in Florida
The following amenities are available to The Villages® - The Villages, FL residents:
- Clubhouse/Amenity Center
- Golf Course
- Restaurant
- Fitness Center
- Outdoor Pool
- Aerobics & Dance Studio
- Card Room
- Ceramics Studio
- Arts & Crafts Studio
- Sewing Studio
- Woodworking Shop
- Performance/Movie Theater
- Library
- Bowling
- Walking & Biking Trails
- Tennis Courts
- Pickleball Courts
- Bocce Ball Courts
- Shuffleboard Courts
- Horseshoe Pits
- Softball/Baseball Field
- Basketball Court
- Volleyball Court
- Polo Fields
- Lakes - Fishing Lakes
- Outdoor Amphitheater
- R.V./Boat Parking
- Gardening Plots
- Playground for Grandkids
- Continuing Education Center
- On-site Retail
- Hospital
- Worship Centers
- Equestrian Facilities
There are plenty of activities available in The Villages®. Here is a sample of some of the clubs, activities and classes offered here.
- Acoustic Guitar
- Air gun
- Al Kora Ladies Shrine
- Alcoholic Anonymous
- Aquatic Dancers
- Ballet
- Ballroom Dance
- Basketball
- Baton Twirlers
- Beading
- Bicycle
- Big Band
- Bingo
- Bluegrass music
- Bunco
- Ceramics
- Chess
- China Painting
- Christian Bible Study
- Christian Women
- Classical Music Lovers
- Computer Club
- Concert Band
- Country Music Club
- Country Two-Step
- Creative Writers
- Cribbage
- Croquet
- Democrats
- Dirty Uno
- Dixieland Band
- Euchre
- Gaelic Dance
- Gamblers Anonymous
- Genealogical Society
- Gin Rummy
- Guitar
- Happy Stitchers
- Harmonica
- Hearts
- In-line skating
- Irish Music
- Italian Study
- Jazz 'n' Tap
- Journalism
- Knitting Guild
- Mah Jongg
- Model Yacht Racing
- Motorcycle Club
- Needlework
- Overeaters Anonymous
- Overseas living
- Peripheral Neuropathy support
- Philosophy
- Photography
- Pinochle
- Pottery
- Quilters
- RC Flyers
- Recovery Inc.
- Republicans
- Scooter
- Scrabble
- Scrappers
- Senior soccer
- Shuffleboard
- Singles
- Stamping
- Street hockey
- String Orchestra
- Support Groups
- Swing Dance
- Table tennis
- Tai-Chi
- Tappers
- Trivial Pursuit
- VAA
- Village Theater Company
- Volleyball
- Whist








