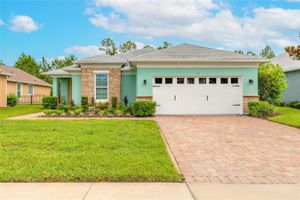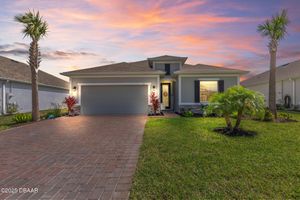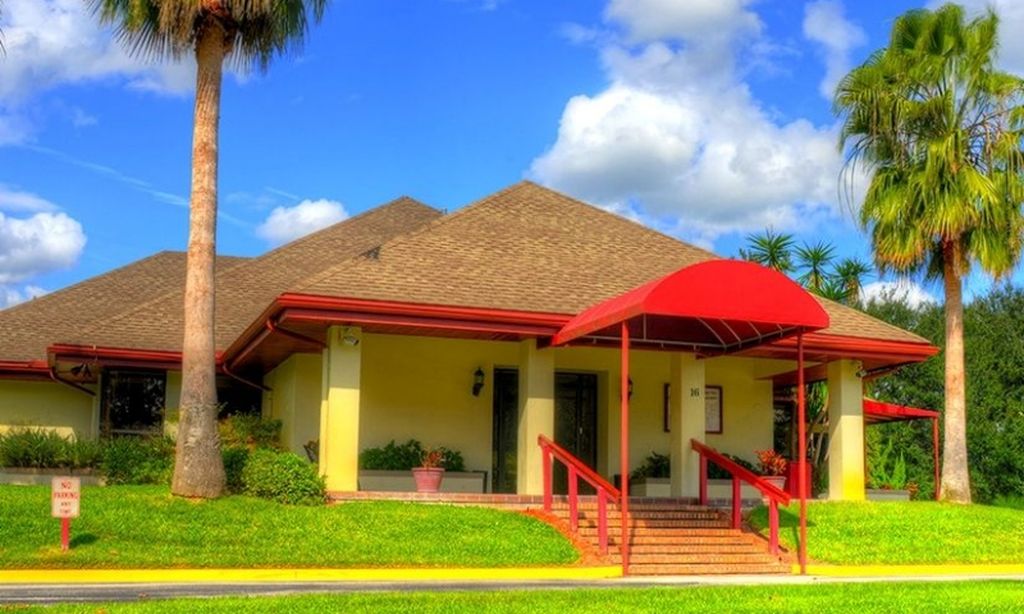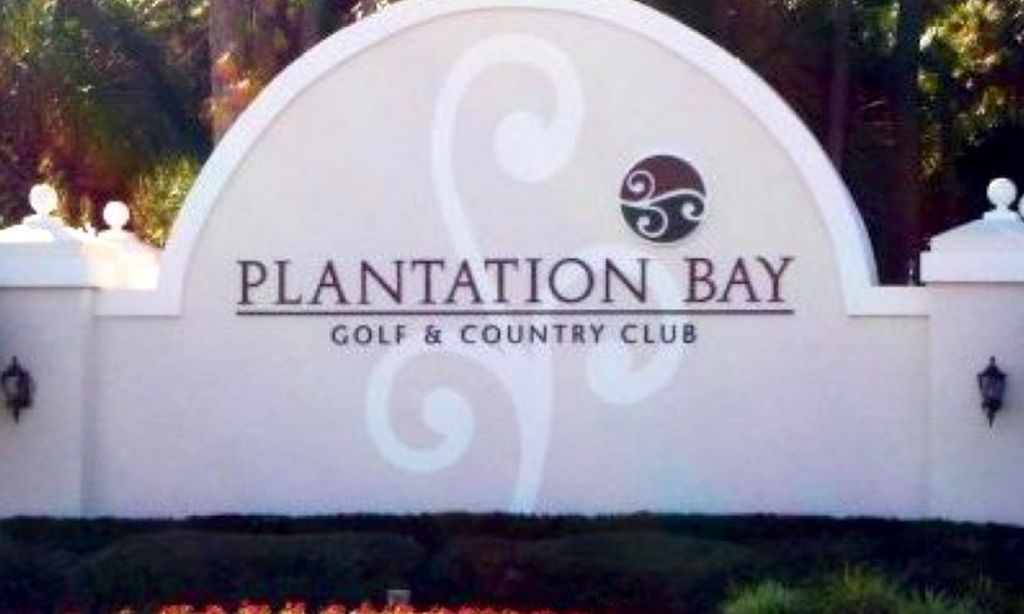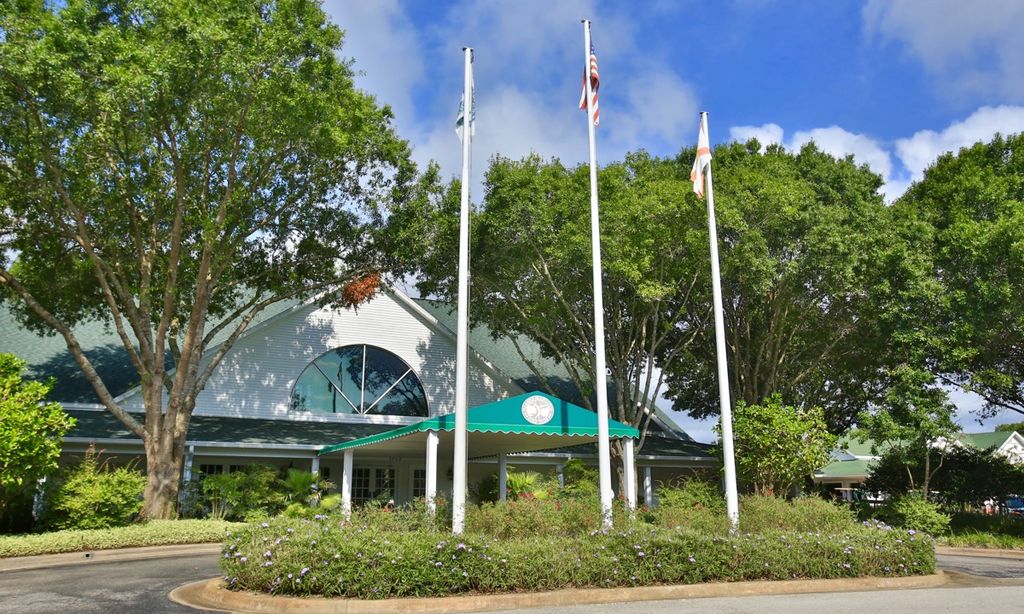- 4 beds
- 2 baths
- 2,033 sq ft
5 Fox Lair Ct, Ormond Beach, FL, 32174
Community: Huntington at Hunter’s Ridge
-
Home type
Single family
-
Year built
2022
-
Lot size
16,113 sq ft
-
Price per sq ft
$197
-
Taxes
$3361 / Yr
-
HOA fees
$1100 / Qtr
-
Last updated
Today
-
Views
6
-
Saves
3
Questions? Call us: (386) 220-9548
Overview
Welcome to this lovely TURN KEY home in the 55+ maintenance FREE & peaceful community of Huntington Green in Hunter's Ridge. Just 2 years old this Del Ray home is locate on a quiet cul de sac & boasts 4 bedrooms, 2 baths. It is meticulously designed to provide comfort & functionality. The chef's dream kitchen is the heart of the home and features elegant white cabinetry, stunning granite countertops, a center island workstation that can also accommodate extra guests. Note the custom pantry and gorgeous light fixtures through the kitchen & eating area. There are sliders opening to a large (23 x 9) covered screen porch overlooking the pond & wood preserve. There is also plenty of room on this oversized lot if you wanted to add your own pool! The Primary bedroom has an en-suite with a tiled, walk-in shower and dual vanity. Just off the front entry, you will find 2 additional bedrooms with the fourth bedroom currently used as an office. Natural light fills the space and modern smart features are all part of this home. The Huntington Village association fees cover the use of a private pool, as well as two additional pools in Hunters' Ridge. Other amenities include tennis courts, a young person's playground, and exterior maintenance services encompassing lawn and shrub care, fertilization, mulching, pressure washing, and exterior paint. Furthermore, the basic cost of Hotwire cable and internet services are included. * Floorplan uploaded is the reverse of the actual property. Frig. in garage does not convey. All measurements are to be verified by the Buyer.
Interior
Appliances
- Dishwasher, Disposal, Dryer, Exhaust Fan, Microwave, Range, Refrigerator, Washer
Bedrooms
- Bedrooms: 4
Bathrooms
- Total bathrooms: 2
- Full baths: 2
Laundry
- Electric Dryer Hookup
Cooling
- Central Air
Heating
- Central
Fireplace
- None
Features
- Crown Molding, High Ceilings, Kitchen/Family Room Combo, Open Floorplan, Main Level Primary, Smart Home, Walk-In Closet(s)
Levels
- One
Size
- 2,033 sq ft
Exterior
Private Pool
- None
Roof
- Shingle
Garage
- Attached
- Garage Spaces: 2
Carport
- None
Year Built
- 2022
Lot Size
- 0.37 acres
- 16,113 sq ft
Waterfront
- Yes
Water Source
- Public
Sewer
- Public Sewer
Community Info
HOA Fee
- $1,100
- Frequency: Quarterly
- Includes: Clubhouse, Pool
Taxes
- Annual amount: $3,361.28
- Tax year: 2023
Senior Community
- Yes
Listing courtesy of: Harlan Kerson, KELLER WILLIAMS RLTY FL. PARTN, 386-944-2800
Source: Stellar
MLS ID: V4937614
Listings courtesy of Stellar MLS as distributed by MLS GRID. Based on information submitted to the MLS GRID as of Jul 05, 2025, 04:01pm PDT. All data is obtained from various sources and may not have been verified by broker or MLS GRID. Supplied Open House Information is subject to change without notice. All information should be independently reviewed and verified for accuracy. Properties may or may not be listed by the office/agent presenting the information. Properties displayed may be listed or sold by various participants in the MLS.
Want to learn more about Huntington at Hunter’s Ridge?
Here is the community real estate expert who can answer your questions, take you on a tour, and help you find the perfect home.
Get started today with your personalized 55+ search experience!
Homes Sold:
55+ Homes Sold:
Sold for this Community:
Avg. Response Time:
Community Key Facts
Age Restrictions
- 55+
Amenities & Lifestyle
- See Huntington at Hunter’s Ridge amenities
- See Huntington at Hunter’s Ridge clubs, activities, and classes
Homes in Community
- Total Homes: 326
- Home Types: Single-Family, Attached
Gated
- No
Construction
- Construction Dates: 2015 - Present
- Builder: Multiple Builders
Similar homes in this community
Popular cities in Florida
The following amenities are available to Huntington at Hunter’s Ridge - Ormond Beach, FL residents:
- Clubhouse/Amenity Center
- Multipurpose Room
- Fitness Center
- Tennis Courts
- Outdoor Pool
- Outdoor Patio
- Walking & Biking Trails
- Softball/Baseball Field
- Lakes - Scenic Lakes & Ponds
There are plenty of activities available in Huntington at Hunter's Ridge. Here is a sample of some of the clubs, activities and classes offered here.
- Aerobics
- Arts & Crafts
- Cards
- Community Events
- Fitness Groups
- Seasonal Parties
- Swimming
- Tennis
- Yoga

