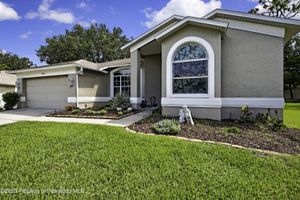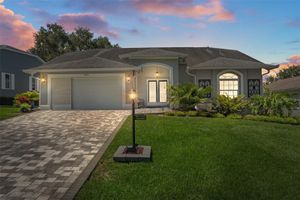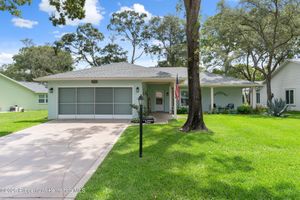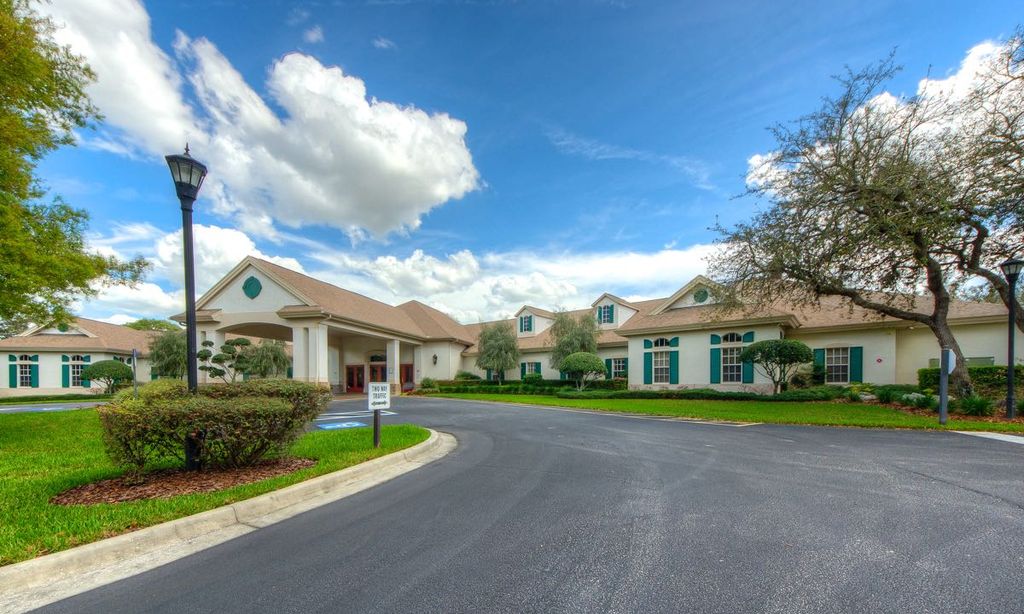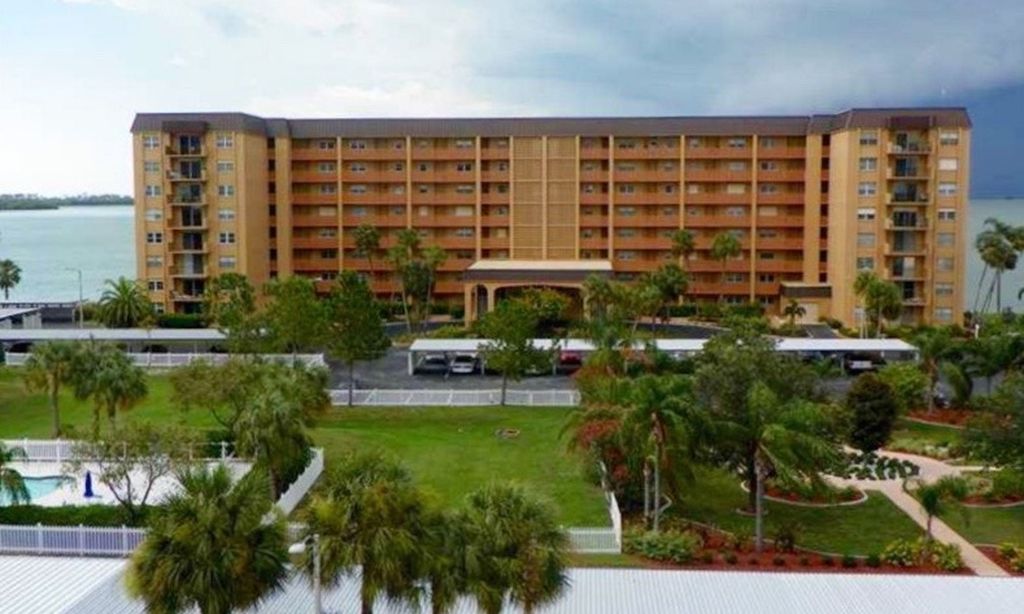- 2 beds
- 2 baths
- 1,205 sq ft
6051 Port Rush Ct, Spring Hill, FL, 34606
Community: Timber Pines
-
Home type
Single family
-
Year built
1984
-
Lot size
8,330 sq ft
-
Price per sq ft
$190
-
Taxes
$3881 / Yr
-
HOA fees
$106 / Mo
-
Last updated
3 months ago
-
Saves
3
Questions? Call us: (727) 645-0754
Overview
Purchase the best priced home in the neighborhood. Seller is relocating to North Carolina, has big plans and is ready to move quickly—don’t miss out on this opportunity! This well-maintained 2-bedroom, 2-bath home is situated in the heart of Timber Pines, one of Hernando County's premier 55+ communities. Featuring newer luxury vinyl floors (2023), fresh paint (2023), and a brand-new roof (2024), this home offers excellent value and an active lifestyle. Enjoy peaceful mornings on the 10x17 front porch, perfect for watching the sunrise with your coffee, or entertain guests in the spacious 200 SF, heated and cooled back lanai. Inside, the thoughtful layout includes a breakfast nook in the kitchen and a large dining room with a full view of the living areas. The oversized garage provides laundry hookups and ample storage. Golf cart and furniture are negotiable. Home is also seasonally rented for 3500/month Timber Pines is a gated community with endless amenities, including 63 holes of golf, a Country Club, Performing Arts Center, Wellness Center, pickleball, tennis, bocce ball, a dog park, security, and over 100 social clubs to suit your interests. Conveniently located just north of Spring Hill Dr., this home is close to shopping, dining, medical facilities, and schools, with Hernando Beach and Bayport just 10 minutes away. Enjoy Florida's natural beauty with access to Weeki Wachee Springs, hiking trails, beaches, fishing, boating, and more. With easy access to the Suncoast Parkway, this location puts you right in the heart of Florida's Nature Coast. Schedule your showing today!
Interior
Appliances
- Dishwasher, Range, Refrigerator
Bedrooms
- Bedrooms: 2
Bathrooms
- Total bathrooms: 2
- Full baths: 2
Laundry
- Inside
Cooling
- Central Air
Heating
- Electric
Fireplace
- None
Features
- Ceiling Fan(s)
Levels
- One
Size
- 1,205 sq ft
Exterior
Private Pool
- None
Roof
- Shingle
Garage
- Attached
- Garage Spaces: 1
- Golf Cart Parking
Carport
- None
Year Built
- 1984
Lot Size
- 0.19 acres
- 8,330 sq ft
Waterfront
- No
Water Source
- Public
Sewer
- Public Sewer
Community Info
HOA Fee
- $106
- Frequency: Monthly
Taxes
- Annual amount: $3,881.22
- Tax year: 2024
Senior Community
- Yes
Features
- Buyer Approval Required, Clubhouse, Deed Restrictions, Dog Park, Fitness Center, Gated, Guarded Entrance, Golf Carts Permitted, Golf, Park, Pool, Racquetball, Sidewalks, Tennis Court(s), Wheelchair Accessible
Location
- City: Spring Hill
- County/Parrish: Hernando
- Township: 23S
Listing courtesy of: Mimi McLeod, MCLEOD REAL ESTATE
Source: Stellar
MLS ID: W7871214
Listings courtesy of Stellar MLS as distributed by MLS GRID. Based on information submitted to the MLS GRID as of Jun 29, 2025, 10:02pm PDT. All data is obtained from various sources and may not have been verified by broker or MLS GRID. Supplied Open House Information is subject to change without notice. All information should be independently reviewed and verified for accuracy. Properties may or may not be listed by the office/agent presenting the information. Properties displayed may be listed or sold by various participants in the MLS.
Want to learn more about Timber Pines?
Here is the community real estate expert who can answer your questions, take you on a tour, and help you find the perfect home.
Get started today with your personalized 55+ search experience!
Homes Sold:
55+ Homes Sold:
Sold for this Community:
Avg. Response Time:
Community Key Facts
Age Restrictions
- 55+
Amenities & Lifestyle
- See Timber Pines amenities
- See Timber Pines clubs, activities, and classes
Homes in Community
- Total Homes: 3,452
- Home Types: Single-Family, Attached
Gated
- Yes
Construction
- Construction Dates: 1982 - 1998
- Builder: Multiple Builders
Similar homes in this community
Popular cities in Florida
The following amenities are available to Timber Pines - Spring Hill, FL residents:
- Clubhouse/Amenity Center
- Golf Course
- Restaurant
- Fitness Center
- Outdoor Pool
- Arts & Crafts Studio
- Woodworking Shop
- Ballroom
- Library
- Billiards
- Walking & Biking Trails
- Tennis Courts
- Pickleball Courts
- Bocce Ball Courts
- Shuffleboard Courts
- Horseshoe Pits
- Lakes - Scenic Lakes & Ponds
- R.V./Boat Parking
- Demonstration Kitchen
- Outdoor Patio
- Golf Practice Facilities/Putting Green
- On-site Retail
- Multipurpose Room
There are plenty of activities available in Timber Pines. Here is a sample of some of the clubs, activities and classes offered here.
- AARP Driver Safety Program
- ADK Northern New York Club
- Anglers fishing
- Art Classes all media painting and drawing
- Baby Boomers
- Back Porch Pickers string instruments
- Ballroom Dancing beginning and intermediate
- Beaders
- Beth David
- Bible Study
- Bicycle Club
- Big Band
- Billiards League
- Bocce
- Book Discussion Group
- Bowling multiple days and times
- Brooklyn New York Club
- Canada Club
- Canasta
- Cancer Survivor Support Group
- Ceramic Classes
- Charity Fund
- Computer Club
- Cribbage
- Democrat Club
- Dominoes
- Euchre
- Exercise to Music
- Fun in the Pool
- Garden Club
- Global Travel Club
- Golf Singles Club
- Happy Singles Club
- Hellenic Club
- Horseshoes
- Indiana,Iowa,Illinois Club
- Irish Club
- Italian Club
- Jazz Dance
- Karaoke Club
- Korean War Vets Association
- Line Dancing
- Long Island New York Club
- Macintosh Computer Club
- Mahjong
- Maine Club
- Man to Man Prostate Cancer Group
- Maryland Club
- Michigan Club
- Micro Modelers (model airplanes)
- Model Yacht Club
- New England Club
- New Jersey Club
- Newcomers Etc. Club
- Nonfiction Book Club
- Ohio Club
- Online Residents Club
- Organ Club
- Pet Lovers Club
- Pickleball Club
- Pilates
- Pine Needle Quilters
- Pinochle
- RV Club
- Republican Club
- Respite Care Group
- Scrabble For Fun
- Sew Whats Group
- Snowbird Club
- Spanish
- Stamp Club
- Stroke Support Group
- TP Retired Professional Fire Fighters Club
- Table Tennis
- Tai Chi
- Tap Dancing
- Tennis
- Timber Pines Players acting group
- Timbertones singing and performing group
- Watercolors
- Weight Watchers
- Western New York Club
- Wisconsin Club
- Woodshop Club
- YMCA Water Exercise
- Yoga

