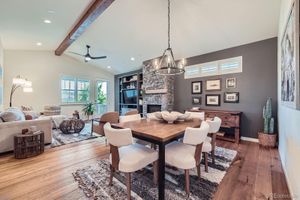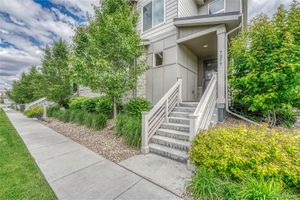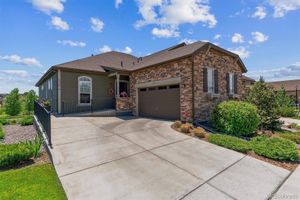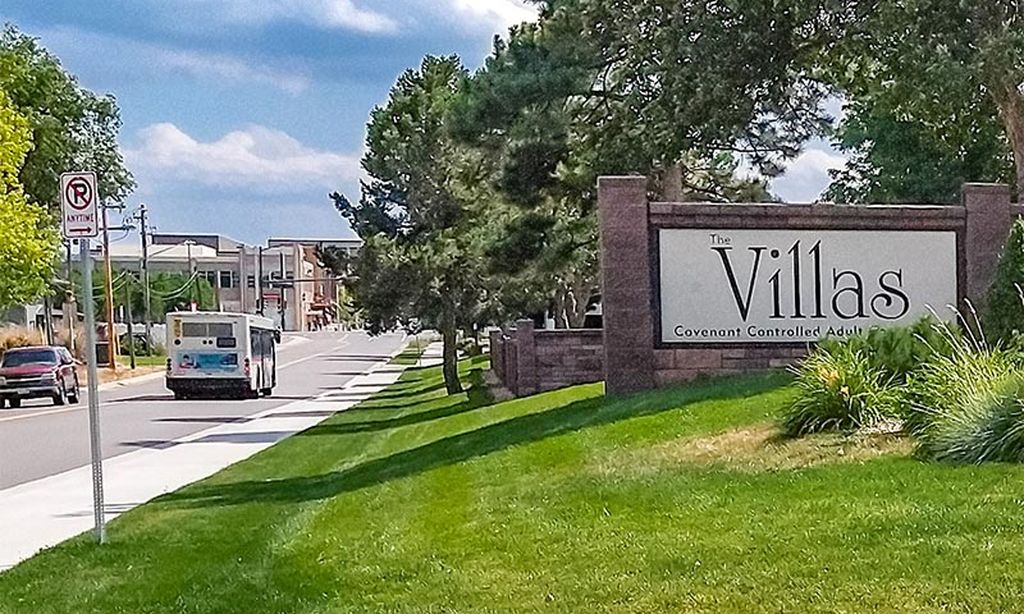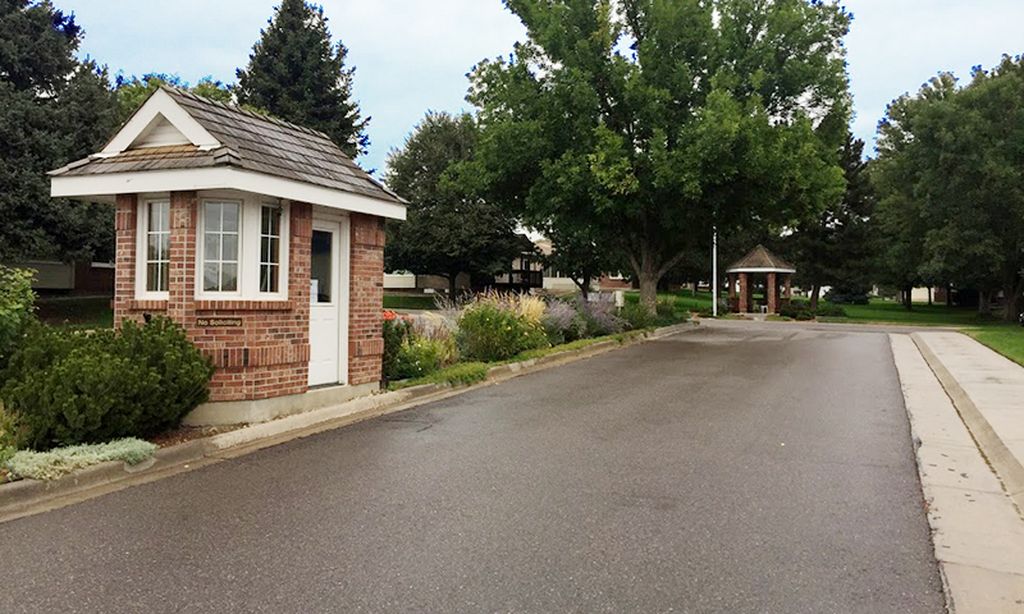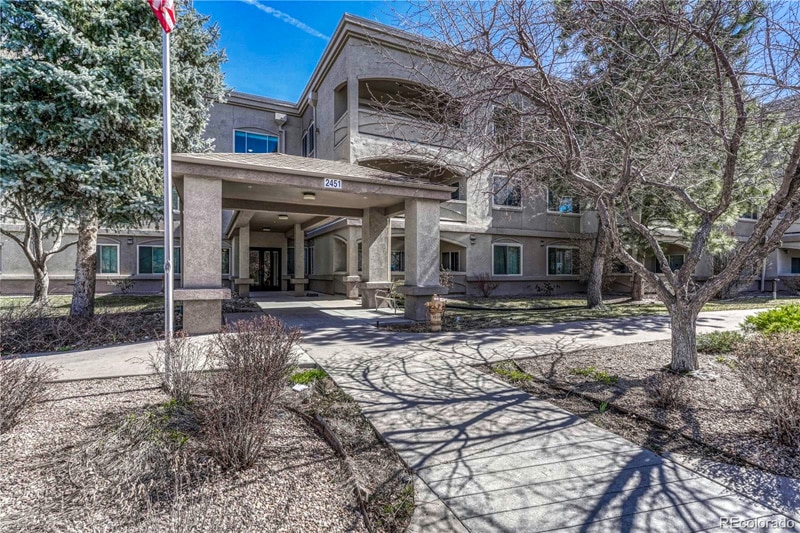- 4 beds
- 4 baths
- 3,916 sq ft
6652 W Asbury Pl, Lakewood, CO, 80227
Community: Green Gables Reserve
-
Home type
Single family
-
Year built
2019
-
Lot size
11,326 sq ft
-
Price per sq ft
$306
-
Taxes
$8570 / Yr
-
HOA fees
$142 / Mo
-
Last updated
Today
-
Views
6
Questions? Call us: (720) 902-6865
Overview
Rare ranch style home nestled within the idyllic Green Gables neighborhood on a massive 11,413 sqft lot at the end of a cul-de-sac. This remarkable single-family home, completed in 2018, exemplifies the harmonious integration of nature and architecture. The residence features four bedrooms and four bathrooms, thoughtfully designed with hardwood floors throughout the main level, wood ceiling accent beams, built-ins, open floor plan and amazing outdoor spaces, including a 11'x33' covered patio off of a massive garden patio with a large built-in fireplace and water feature. There is even a cozy pergola sitting area to sip the morning coffee. The great room fireplace serves as a natural focal point, providing both warmth and comfort off of the gourmet kitchen which features quartz countertops, spacious walk in pantry, double ovens, bar area and wine refrigerator. Besides the primary bedroom there is a secondary ensuite on the main level. The Green Gables Reserve is a vibrant community with convenient access to local parks, trails, and recreational facilities. Residents also benefit from HOA amenities, including a private pool, clubhouse, and a reservoir with a private beach. Benefiting from its advantageous location near both Denver and the mountains, this property offers an ideal equilibrium between urban conveniences and opportunities for outdoor pursuits. This is an absolute must see for the discerning buyer in this price range looking for one level living with the bonus of an amazing 10" ceiling height nearly fully finished basement with bonus storage.
Interior
Appliances
- Bar Fridge, Convection Oven, Cooktop, Dishwasher, Disposal, Double Oven, Microwave, Refrigerator, Self Cleaning Oven
Bedrooms
- Bedrooms: 4
Bathrooms
- Total bathrooms: 4
- Half baths: 1
- Three-quarter baths: 2
- Full baths: 1
Cooling
- Central Air
Heating
- Forced Air
Fireplace
- 2
Features
- Integrated Audio System, Breakfast Bar, Built-in Features, Ceiling Fan(s), Eat-in Kitchen, Entrance Foyer, Five Piece Bathroom, High Ceilings, High Speed Internet, Kitchen Island, Open Floorplan, Pantry, Primary Suite, Quartz Countertops, Smoke Free, Sound System, Vaulted Ceiling(s), Walk-In Closet(s), Wet Bar
Levels
- One
Size
- 3,916 sq ft
Exterior
Patio & Porch
- Covered, Front Porch, Patio
Roof
- Composition
Garage
- Attached
- Garage Spaces: 2
- Concrete
Carport
- None
Year Built
- 2019
Lot Size
- 0.26 acres
- 11,326 sq ft
Waterfront
- No
Water Source
- Public
Sewer
- Public Sewer
Community Info
HOA Fee
- $142
- Frequency: Monthly
- Includes: Clubhouse, Pool
Taxes
- Annual amount: $8,570.00
- Tax year: 2024
Senior Community
- No
Location
- City: Lakewood
- County/Parrish: Jefferson
Listing courtesy of: Chris Lamee, Banyan Real Estate LLC Listing Agent Contact Information: chris@banyanrealestate.com,303-748-3843
Source: Reco
MLS ID: REC6607891
Listings courtesy of REcolorado MLS as distributed by MLS GRID. Based on information submitted to the MLS GRID as of Jul 02, 2025, 04:17pm PDT. All data is obtained from various sources and may not have been verified by broker or MLS GRID. Supplied Open House Information is subject to change without notice. All information should be independently reviewed and verified for accuracy. Properties may or may not be listed by the office/agent presenting the information. Properties displayed may be listed or sold by various participants in the MLS.
Want to learn more about Green Gables Reserve?
Here is the community real estate expert who can answer your questions, take you on a tour, and help you find the perfect home.
Get started today with your personalized 55+ search experience!
Homes Sold:
55+ Homes Sold:
Sold for this Community:
Avg. Response Time:
Community Key Facts
Age Restrictions
- None
Amenities & Lifestyle
- See Green Gables Reserve amenities
- See Green Gables Reserve clubs, activities, and classes
Homes in Community
- Total Homes: 165
- Home Types: Single-Family, Attached
Gated
- No
Construction
- Construction Dates: 2017 - Present
- Builder: Lennar Homes, Calatlantic Homes
Similar homes in this community
Popular cities in Colorado
The following amenities are available to Green Gables Reserve - Lakewood, CO residents:
- Clubhouse/Amenity Center
- Multipurpose Room
- Outdoor Pool
- Outdoor Patio
- Parks & Natural Space
There are plenty of activities available in Green Gables Reserve. Here is a sample of some of the clubs, activities and classes offered here.
- Walking/Jogging

