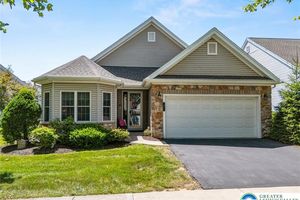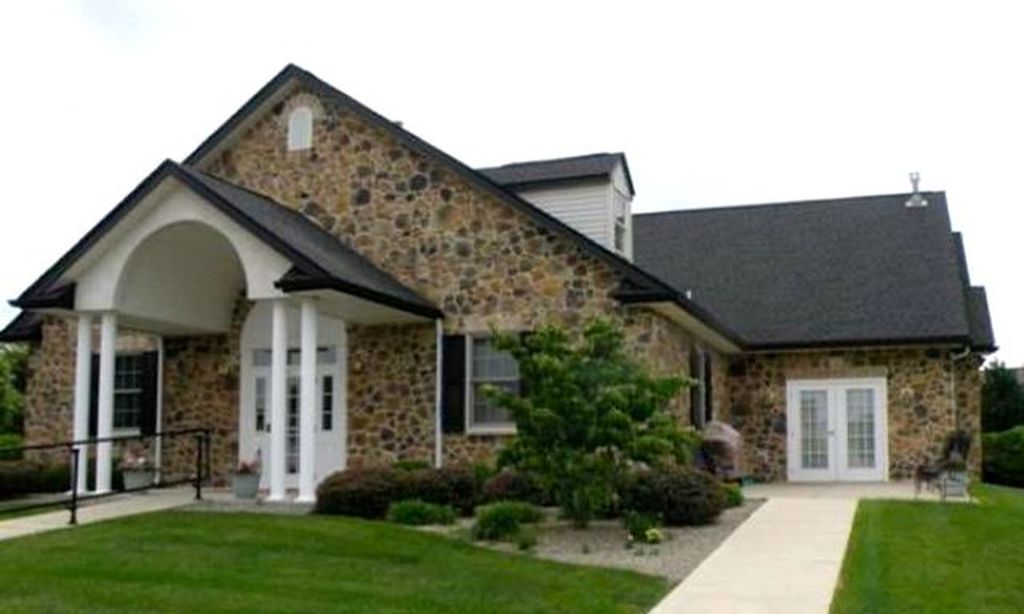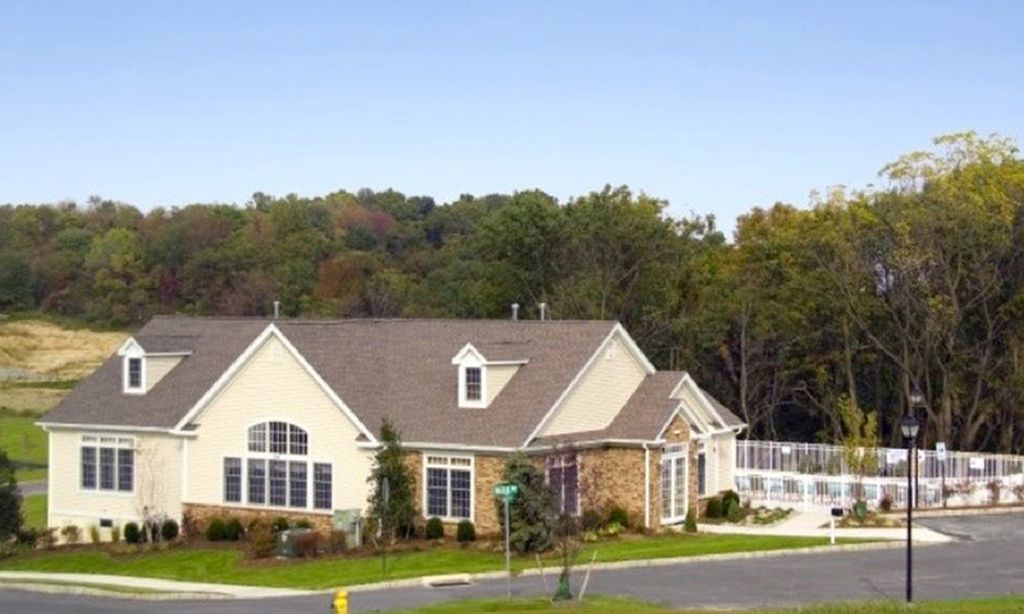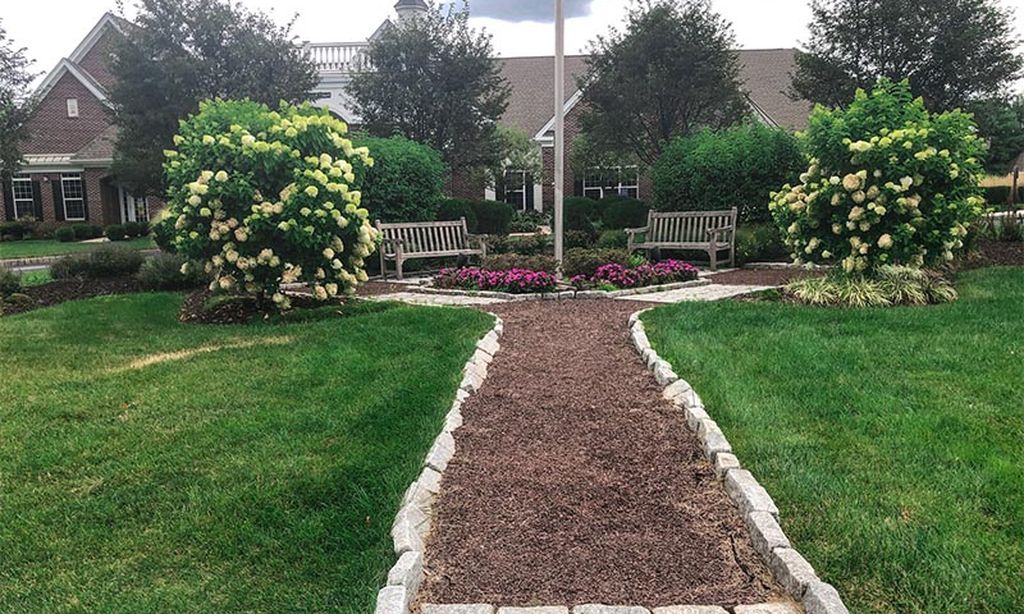-
Year built
2004
-
Price per sq ft
$222
-
Taxes
$7064 / Yr
-
HOA fees
$460 / Mo
-
Last updated
Today
-
Views
4
Questions? Call us: (484) 666-5405
Overview
Welcome to Glenmoor, Palmer Township’s premier 55+ community offering low-maintenance luxury and an active lifestyle. This impeccable ranch-style home sits on a quiet, tree-lined street and features 2 bedrooms, 2 full baths, a den/office, and a spacious 2-car garage with walk-up attic storage. Inside, you'll find an open-concept layout filled with natural light, elegant crown molding, and upgraded finishes. The kitchen offers abundant cabinetry and opens to a stunning sunroom with cathedral ceilings. Step outside to a peaceful patio with a retractable awning. The primary suite includes a tray ceiling, walk-in closet, and ensuite bath with dual vanities, a soaking tub, and a separate shower. A second bedroom and full bath provide comfort for guests. Additional features include a laundry/mudroom, upgraded windows, economical gas heat, and central air. Enjoy Glenmoor’s clubhouse with their fitness center, media room, library, game/craft rooms, heated pool, bocce court, and social clubs. The $460/month HOA fee covers lawn care, snow removal, trash, roof, siding, and exterior maintenance. Conveniently located near major routes, shopping, dining, and healthcare. This is 55+ living at its best! OPEN HOUSE Saturday 6/28 11am-1pm, and Sunday 6/29 1-3pm
Interior
Appliances
- Built-In Microwave, Dishwasher, Dryer - Electric, Oven/Range - Electric, Refrigerator, Stainless Steel Appliances, Washer, Water Heater
Bedrooms
- Bedrooms: 2
Bathrooms
- Total bathrooms: 2
- Full baths: 2
Cooling
- Central A/C
Heating
- Forced Air
Fireplace
- None
Features
- Attic, Bathroom - Soaking Tub, Bathroom - Stall Shower, Bathroom - Tub Shower, Breakfast Area, Built-Ins, Carpet, Ceiling Fan(s), Chair Railings, Crown Moldings, Dining Area, Entry Level Bedroom, Family Room Off Kitchen, Floor Plan - Open, Formal/Separate Dining Room, Walk-in Closet(s), Window Treatments
Levels
- 1
Size
- 1,915 sq ft
Exterior
Private Pool
- None
Patio & Porch
- Patio(s)
Roof
- Asphalt
Garage
- Garage Spaces: 2
- Asphalt Driveway
Carport
- None
Year Built
- 2004
Waterfront
- No
Water Source
- Public
Sewer
- Public Sewer
Community Info
HOA Fee
- $460
- Frequency: Monthly
- Includes: Swimming Pool, Recreational Center, Party Room, Meeting Room, Exercise Room, Club House
Taxes
- Annual amount: $7,064.13
- Tax year: 2025
Senior Community
- Yes
Location
- City: Easton
- Township: PALMER TWP
Listing courtesy of: Kasey Hausman Listing Agent Contact Information: [email protected]
Source: Bright
MLS ID: PANH2008142
The information included in this listing is provided exclusively for consumers' personal, non-commercial use and may not be used for any purpose other than to identify prospective properties consumers may be interested in purchasing. The information on each listing is furnished by the owner and deemed reliable to the best of his/her knowledge, but should be verified by the purchaser. BRIGHT MLS and 55places.com assume no responsibility for typographical errors, misprints or misinformation. This property is offered without respect to any protected classes in accordance with the law. Some real estate firms do not participate in IDX and their listings do not appear on this website. Some properties listed with participating firms do not appear on this website at the request of the seller.
Want to learn more about Glenmoor?
Here is the community real estate expert who can answer your questions, take you on a tour, and help you find the perfect home.
Get started today with your personalized 55+ search experience!
Homes Sold:
55+ Homes Sold:
Sold for this Community:
Avg. Response Time:
Community Key Facts
Age Restrictions
- 55+
Amenities & Lifestyle
- See Glenmoor amenities
- See Glenmoor clubs, activities, and classes
Homes in Community
- Total Homes: 182
- Home Types: Attached, Single-Family
Gated
- Yes
Construction
- Construction Dates: 2004 - 2008
- Builder: Traditions of America
Similar homes in this community
Popular cities in Pennsylvania
The following amenities are available to Glenmoor - Easton, PA residents:
- Clubhouse/Amenity Center
- Fitness Center
- Outdoor Pool
- Hobby & Game Room
- Card Room
- Arts & Crafts Studio
- Ballroom
- Library
- Billiards
- Parks & Natural Space
- Demonstration Kitchen
- Outdoor Patio
- Multipurpose Room
- Locker Rooms
- Bar
There are plenty of activities available in Glenmoor. Here is a sample of some of the clubs, activities and classes offered here.
- Bocce Ball
- Cards
- Crafts
- Tennis
- Social Events






