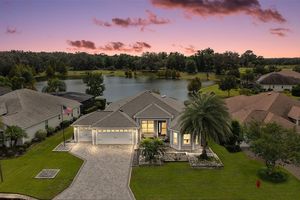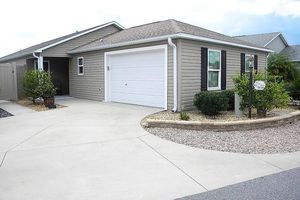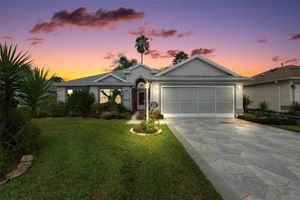- 2 beds
- 2 baths
- 1,129 sq ft
732 Ramirez Ave, The Villages, FL, 32159
Community: The Villages®
-
Home type
Villa
-
Year built
1994
-
Lot size
3,958 sq ft
-
Price per sq ft
$247
-
Taxes
$3066 / Yr
-
HOA fees
$842 / Annually
-
Last updated
1 day ago
-
Views
2
-
Saves
1
Questions? Call us: (352) 704-0687
Overview
This Court Yard Villa in De Le Mesa offers a unique private pool and park to just the residents of De Le Mesa. This unique situation has a separate HOA that takes care of pool, park and exterior painting for the Villas. Enjoy the privacy this situation offers to just the owners of the De Le Mesa Villas. This unit has new carpet in the bedrooms, New paint throughout. Move in Ready. • 2 Bedrooms: The primary bedroom features a walk-in shower and two closets, including a spacious walk-in. • 2 Bathrooms: The primary bathroom boasts a walk-in shower, while the second bathroom includes a shower combo. • 1-Car Garage: • Kitchen: Efficient and functional layout for all your culinary needs. • Dining Area: Cozy space to enjoy meals with family and friends. • Florida Room: Under air and heat, windows are glass. • Laundry: Inside by the kitchen • Courtyard: 7 foot walls securing privacy . New window treatments. Roof 2021, HVAC 2025 replaced by Munns, New Water Heater. Home inspection has been done, available to the buyer all items have been replaced or repaired that were found. Don't miss this opportunity to own a villa just 5 minutes by golf cart to Spanish Springs.
Interior
Appliances
- Dishwasher, Dryer, Microwave, Range, Refrigerator, Washer
Bedrooms
- Bedrooms: 2
Bathrooms
- Total bathrooms: 2
- Full baths: 2
Laundry
- Inside
- Laundry Room
Cooling
- Central Air
Heating
- Electric
Fireplace
- None
Features
- Solid-Wood Cabinets
Levels
- One
Size
- 1,129 sq ft
Exterior
Private Pool
- No
Roof
- Shingle
Garage
- Attached
- Garage Spaces: 1
Carport
- None
Year Built
- 1994
Lot Size
- 0.09 acres
- 3,958 sq ft
Waterfront
- No
Water Source
- Public
Sewer
- Public Sewer
Community Info
HOA Fee
- $842
- Frequency: Annually
Taxes
- Annual amount: $3,065.63
- Tax year: 2024
Senior Community
- Yes
Features
- Community Mailbox, Dog Park, Gated, Golf Carts Permitted, Park, Pool, Special Community Restrictions
Location
- City: The Villages
- County/Parrish: Sumter
- Township: 18S
Listing courtesy of: Martha Ridgway, COLDWELL BANKER VANGUARD EDGE, 904-269-7117
Source: Stellar
MLS ID: G5096041
Listings courtesy of Stellar MLS as distributed by MLS GRID. Based on information submitted to the MLS GRID as of Oct 14, 2025, 08:54am PDT. All data is obtained from various sources and may not have been verified by broker or MLS GRID. Supplied Open House Information is subject to change without notice. All information should be independently reviewed and verified for accuracy. Properties may or may not be listed by the office/agent presenting the information. Properties displayed may be listed or sold by various participants in the MLS.
The Villages® Real Estate Agent
Want to learn more about The Villages®?
Here is the community real estate expert who can answer your questions, take you on a tour, and help you find the perfect home.
Get started today with your personalized 55+ search experience!
Want to learn more about The Villages®?
Get in touch with a community real estate expert who can answer your questions, take you on a tour, and help you find the perfect home.
Get started today with your personalized 55+ search experience!
Homes Sold:
55+ Homes Sold:
Sold for this Community:
Avg. Response Time:
Community Key Facts
Age Restrictions
- 55+
Amenities & Lifestyle
- See The Villages® amenities
- See The Villages® clubs, activities, and classes
Homes in Community
- Total Homes: 70,000
- Home Types: Single-Family, Attached, Condos, Manufactured
Gated
- No
Construction
- Construction Dates: 1978 - Present
- Builder: The Villages, Multiple Builders
Similar homes in this community
Popular cities in Florida
The following amenities are available to The Villages® - The Villages, FL residents:
- Clubhouse/Amenity Center
- Golf Course
- Restaurant
- Fitness Center
- Outdoor Pool
- Aerobics & Dance Studio
- Card Room
- Ceramics Studio
- Arts & Crafts Studio
- Sewing Studio
- Woodworking Shop
- Performance/Movie Theater
- Library
- Bowling
- Walking & Biking Trails
- Tennis Courts
- Pickleball Courts
- Bocce Ball Courts
- Shuffleboard Courts
- Horseshoe Pits
- Softball/Baseball Field
- Basketball Court
- Volleyball Court
- Polo Fields
- Lakes - Fishing Lakes
- Outdoor Amphitheater
- R.V./Boat Parking
- Gardening Plots
- Playground for Grandkids
- Continuing Education Center
- On-site Retail
- Hospital
- Worship Centers
- Equestrian Facilities
There are plenty of activities available in The Villages®. Here is a sample of some of the clubs, activities and classes offered here.
- Acoustic Guitar
- Air gun
- Al Kora Ladies Shrine
- Alcoholic Anonymous
- Aquatic Dancers
- Ballet
- Ballroom Dance
- Basketball
- Baton Twirlers
- Beading
- Bicycle
- Big Band
- Bingo
- Bluegrass music
- Bunco
- Ceramics
- Chess
- China Painting
- Christian Bible Study
- Christian Women
- Classical Music Lovers
- Computer Club
- Concert Band
- Country Music Club
- Country Two-Step
- Creative Writers
- Cribbage
- Croquet
- Democrats
- Dirty Uno
- Dixieland Band
- Euchre
- Gaelic Dance
- Gamblers Anonymous
- Genealogical Society
- Gin Rummy
- Guitar
- Happy Stitchers
- Harmonica
- Hearts
- In-line skating
- Irish Music
- Italian Study
- Jazz 'n' Tap
- Journalism
- Knitting Guild
- Mah Jongg
- Model Yacht Racing
- Motorcycle Club
- Needlework
- Overeaters Anonymous
- Overseas living
- Peripheral Neuropathy support
- Philosophy
- Photography
- Pinochle
- Pottery
- Quilters
- RC Flyers
- Recovery Inc.
- Republicans
- Scooter
- Scrabble
- Scrappers
- Senior soccer
- Shuffleboard
- Singles
- Stamping
- Street hockey
- String Orchestra
- Support Groups
- Swing Dance
- Table tennis
- Tai-Chi
- Tappers
- Trivial Pursuit
- VAA
- Village Theater Company
- Volleyball
- Whist








