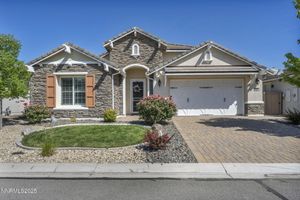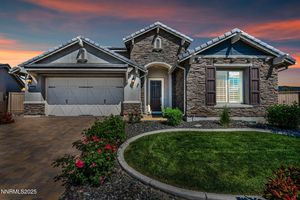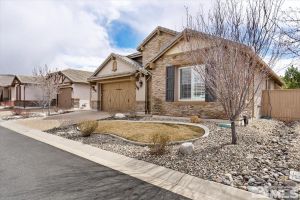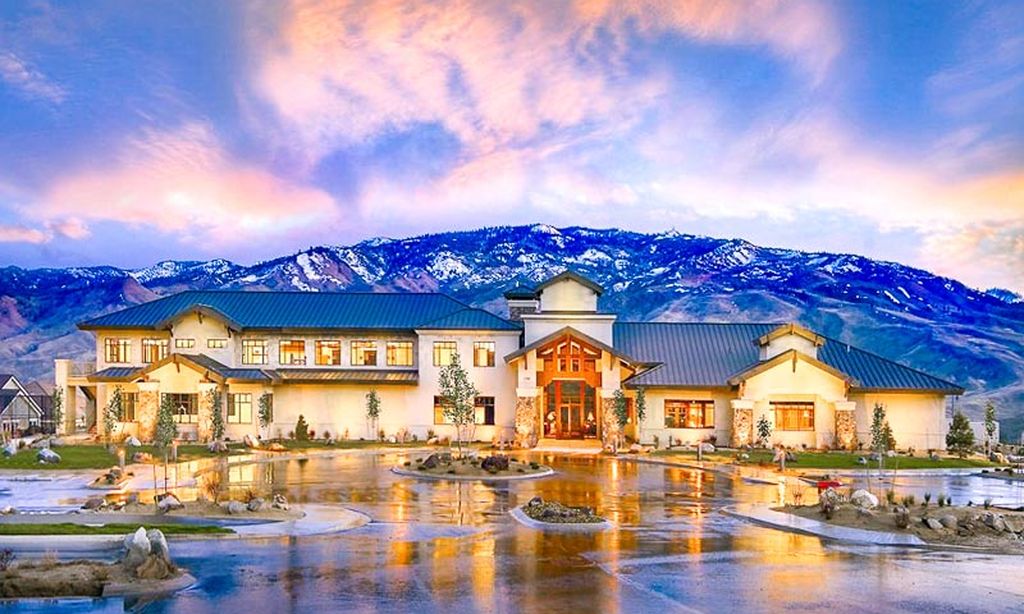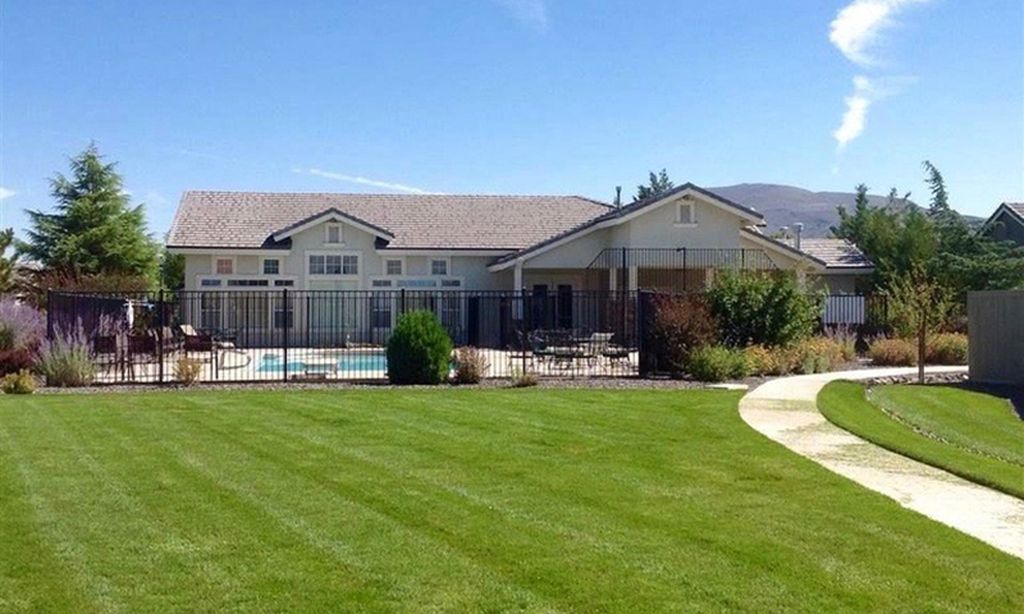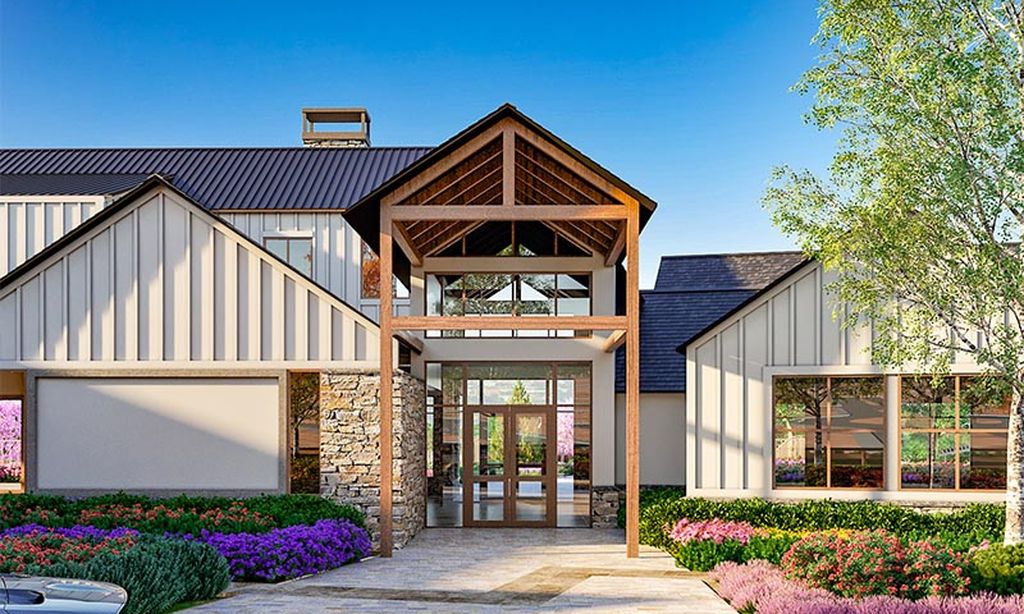- 2 beds
- 2 baths
- 1,690 sq ft
9543 Tencendur Ln, Reno, NV, 89521
Community: Regency at Damonte Ranch
-
Home type
Single family
-
Year built
2019
-
Lot size
6,534 sq ft
-
Price per sq ft
$465
-
Taxes
$6144 / Yr
-
HOA fees
$214 / Mo
-
Last updated
Today
-
Views
2
-
Saves
1
Questions? Call us: (775) 800-4134
Overview
Welcome to this stunning, move-in ready home boasting over $120,000 in upgrades, located in S. Reno's 55+ community of Regency at Presidio. With 2 BDR, 2 luxurious BA in 1690sf of beautifully designed living space, this property combines elegance w/ everyday convenience. Step inside to discover custom plantation shutters, gorgeous warm wood look plank tile flooring, and a show-stopping stone fireplace w/ matching stone surround & built-in cabinetry—perfect for cozy evenings or entertaining guests in style., The open-concept layout seamlessly connects the living and dining areas to a gourmet kitchen featuring beautiful, bright white cabinetry, granite countertops, large farm sink, SS appliances, even a built-in wine refrigerator! Enjoy indoor-outdoor living in the large, low-maintenance backyard, thoughtfully designed for maximum enjoyment with minimal upkeep. Whether you're dining al fresco, hosting gatherings, or just unwinding under the stars, this outdoor space is your private retreat. Additional highlights include peek-a-boo views of the surrounding mountains, adding a tranquil, scenic backdrop to your daily life. This home offers the perfect blend of luxury and lifestyle. As a resident of Regency at Presidio, you’ll have access to a wealth of resort-style amenities, including a clubhouse, fitness center, indoor & outdoor pools, hot tubs, pickleball, tennis, bocce ball, a putting green, social clubs, and organized activities—all designed to enhance your active lifestyle. Don’t miss this rare opportunity to own a gorgeous, move-in-ready home in one of Reno’s finest 55+ communities!
Interior
Appliances
- Dishwasher, Disposal, Dryer, Gas Range, Microwave, Refrigerator, Washer
Bedrooms
- Bedrooms: 2
Bathrooms
- Total bathrooms: 2
- Full baths: 2
Laundry
- Cabinets
- Laundry Area
- Laundry Room
- Sink
Cooling
- Central Air, Refrigerated
Heating
- Forced Air, Natural Gas
Fireplace
- 1
Features
- Breakfast Bar, High Ceilings, Kitchen Island, Walk-In Closet(s)
Size
- 1,690 sq ft
Exterior
Private Pool
- None
Roof
- Pitched,Tile
Garage
- Attached
- Garage Spaces: 2
- Attached
- Garage Door Opener
Carport
- None
Year Built
- 2019
Lot Size
- 0.15 acres
- 6,534 sq ft
Waterfront
- No
Water Source
- Public
Sewer
- Public Sewer
Community Info
HOA Fee
- $214
- Frequency: Monthly
- Includes: Fitness Center, Gated, Landscaping, Maintenance Grounds, Management, Pool, Spa/Hot Tub, Tennis Court(s), Clubhouse/Recreation Room
Taxes
- Annual amount: $6,143.73
- Tax year:
Senior Community
- Yes
Location
- City: Reno
- County/Parrish: Washoe
Listing courtesy of: Julie Knecht, RE/MAX Professionals-Reno Listing Agent Contact Information: [email protected]
Source: Nnrmlss
MLS ID: 250005776
The content relating to real estate for sale on this web site comes in part from the Broker Reciprocity / IDX program of the Northern Nevada Regional Multiple Listing Service. Real estate listings held by brokerage firms other than 55places.com are marked with the Broker Reciprocity logo and detailed information about those listings includes the name of the listing brokerage.This information is being provided by Northern Nevada Regional MLS. Information deemed reliable but not guaranteed. Information is provided for consumers personal, non-commercial use, and may not be used for any purpose other than the identification of potential properties for purchase. © 2025 Northern Nevada Regional ® MLS. All Rights Reserved.
Want to learn more about Regency at Damonte Ranch?
Here is the community real estate expert who can answer your questions, take you on a tour, and help you find the perfect home.
Get started today with your personalized 55+ search experience!
Homes Sold:
55+ Homes Sold:
Sold for this Community:
Avg. Response Time:
Community Key Facts
Age Restrictions
- 55+
Amenities & Lifestyle
- See Regency at Damonte Ranch amenities
- See Regency at Damonte Ranch clubs, activities, and classes
Homes in Community
- Total Homes: 424
- Home Types: Single-Family
Gated
- Yes
Construction
- Construction Dates: 2015 - 2021
- Builder: Toll Brothers
Similar homes in this community
The following amenities are available to Regency at Damonte Ranch - Reno, NV residents:
- Clubhouse/Amenity Center
- Fitness Center
- Indoor Pool
- Outdoor Pool
- Aerobics & Dance Studio
- Hobby & Game Room
- Billiards
- Walking & Biking Trails
- Tennis Courts
- Pickleball Courts
- Bocce Ball Courts
- Playground for Grandkids
- Outdoor Patio
- Lounge
There are plenty of activities available in Regency at Damonte Ranch. Here is a sample of some of the clubs, activities and classes offered here.
- Billiards Tournaments
- Bocce
- Card Tournaments
- Continuous Learning
- Day Trips
- Dinner Club
- Friday Night Cocktail Parties
- Golf Outings
- Philanthropy
- Pickleball
- Tennis

