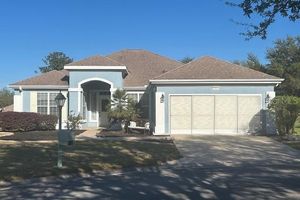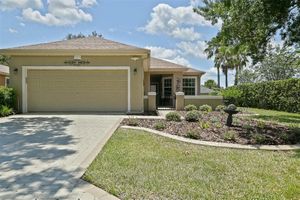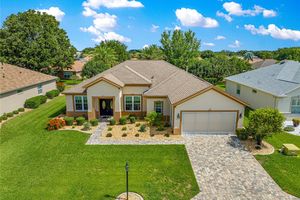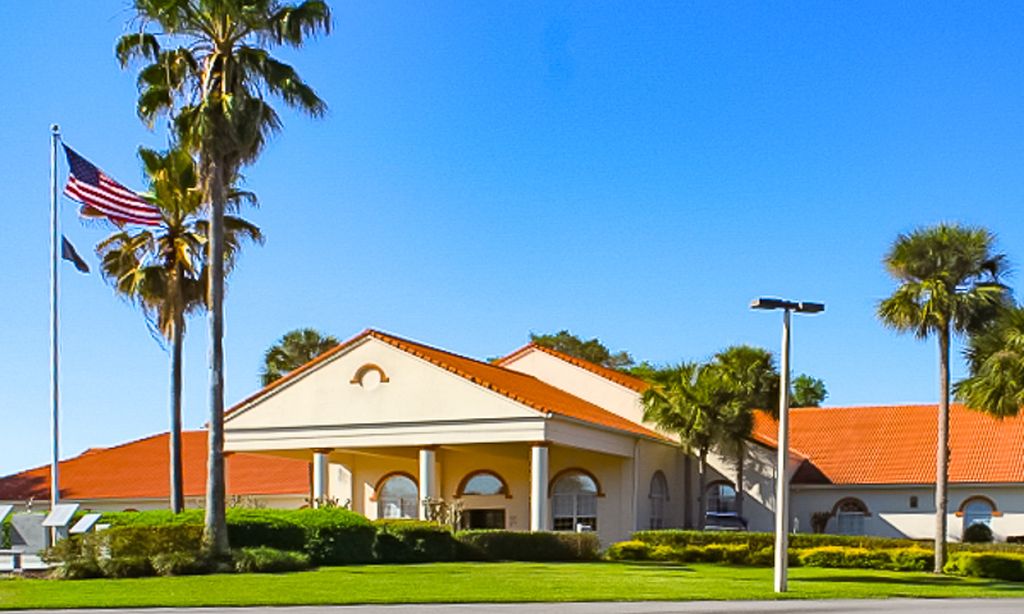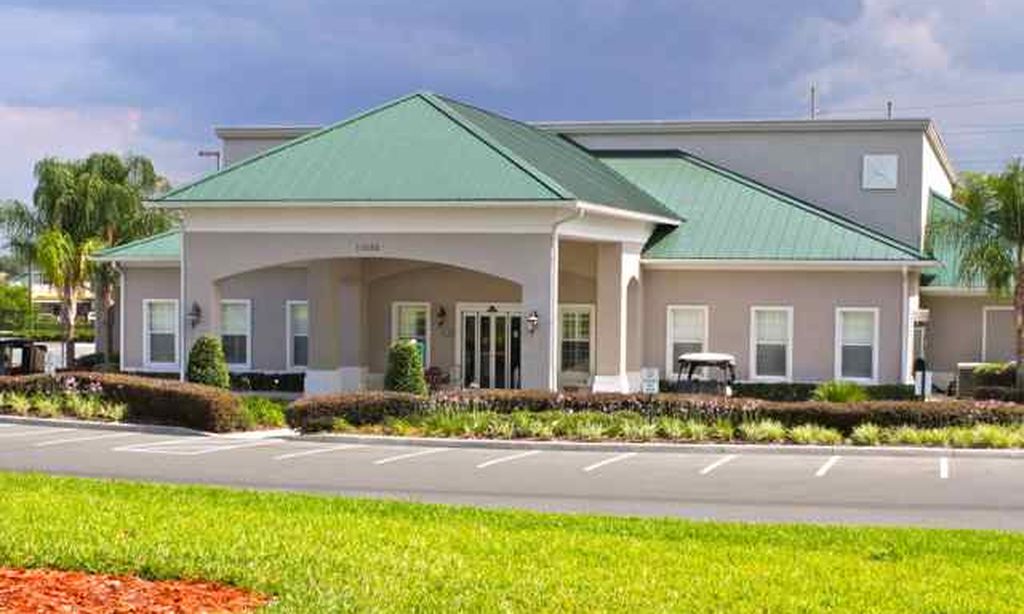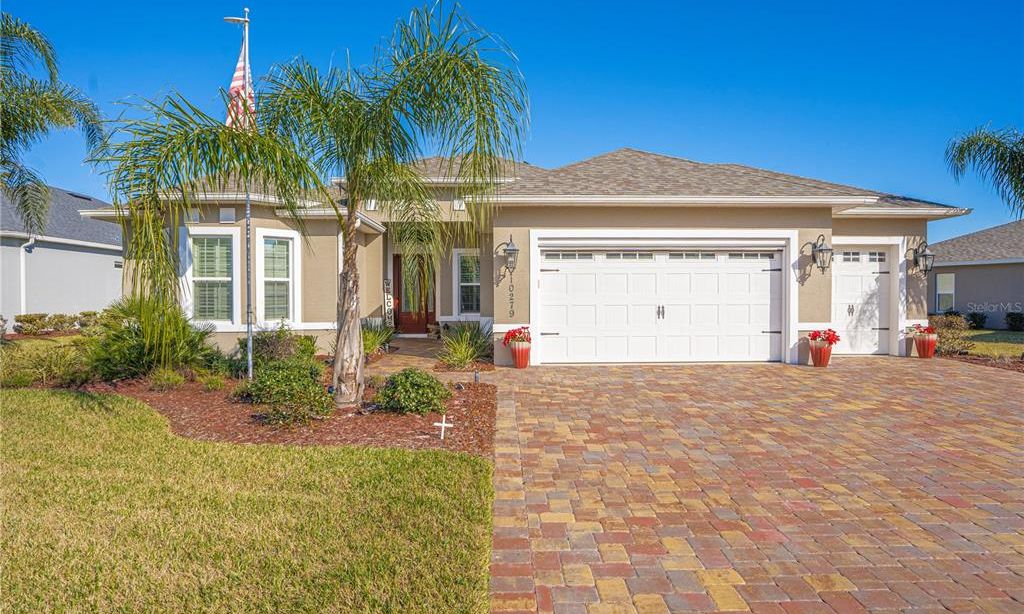- 3 beds
- 2 baths
- 2,411 sq ft
9651 Se 137th Street Rd, Summerfield, FL, 34491
Community: Spruce Creek Country Club
-
Home type
Single family
-
Year built
2004
-
Lot size
9,583 sq ft
-
Price per sq ft
$195
-
Taxes
$3651 / Yr
-
HOA fees
$211 / Mo
-
Last updated
Today
-
Views
4
Questions? Call us: (352) 706-0412
Overview
This spacious, TURNKEY, 3 Bedroom, 2 Bath KINGSTON golf course home sits facing SOUTH with back patio on NORTH side of home to watch the golfers and give them tips! Enjoy the lifestyle and amenities in this +55 active community that is Del Webb Spruce Creek Golf and Country Club. The beautiful décor, paint and furnishings welcome you home! This PRISTINE home boasts a NEW ROOF 2022, NEWER HVAC 2019 and a GARAGE with a MITSUBISHI Split Unit. As you approach the home from the paver driveway, walkway and front porch, you enter the home through DOUBLE front doors. You step into the lovely foyer and immediately notice the tile floors, on the diagonal with inlaid contrasting tiles. The Dining Room is elegant and immediately on your right. The Living Room is spacious and looks right out onto the golf course. There is a LARGE Breakfast Bar in the KITCHEN, can lighting, a CLOSET PANTRY and under the counter lighting. THERE IS so much light that comes in from the family room, breakfast table area and lanai with lovely views of the golf course. The family room is a great place to entertain with so much room and is open to the kitchen. The PRIMARY BEDROOM SUITE is on the west side of the home and boasts a HUGE WALK IN CLOSET with built-in organizer, as well as, a hall LINEN CLOSET. GLASS FRENCH DOORS on the MASTER BATHROOM allow for privacy and a large GARDEN TUB, SEPARATE SHOWER, WATER CLOSET and TONS of CABINETS FOR STORAGE await you. The Guest Bedrooms and Guest Bathroom are located on the opposite side of the home for guest privacy (split bedroom plan). There are TWO (2) ADDITIONAL CLOSETS in the GUEST AREA HALLWAY allowing for great storage! The lanai is screened in with GLASS windows on the west side to block rain, lovely “Coolaroo” sunshade blinds on the outside of the Lanai and comfortable Lanai furniture are accessed by 3 sets of SLIDING DOORS, from the PRIMARY BEDROOM, LIVING ROOM and BREAKFAST AREA. There are FRONT and REAR patios with pavers. And finally, the GARAGE has a side service door, built-in cabinets, a SINK, a GOLF CART GARAGE, keyless entry and an electric ROLLER SHADE. Stone landscape beds with Hacienda Walls have just been refreshed as well as border around the home, mature landscaping, front patio/porch and back patio for your enjoyment await the new homeowners! This home has a TERMITE BOND and COMES TURNKEY with few exceptions!!! Home has been re-piped. Seller is offering a 1 YEAR Broward Factory Service Home Warranty with an acceptable offer. Call to schedule a private showing TODAY!
Interior
Appliances
- Dishwasher, Disposal, Dryer, Gas Water Heater, Ice Maker, Microwave, Range, Refrigerator, Washer
Bedrooms
- Bedrooms: 3
Bathrooms
- Total bathrooms: 2
- Full baths: 2
Laundry
- Inside
- Laundry Room
Cooling
- Central Air
Heating
- Heat Pump
Fireplace
- None
Features
- Ceiling Fan(s), Eat-in Kitchen, Kitchen/Family Room Combo, Open Floorplan, Main Level Primary, Split Bedrooms, Tray Ceiling(s), Walk-In Closet(s), Window Treatments
Levels
- One
Size
- 2,411 sq ft
Exterior
Private Pool
- None
Patio & Porch
- Front Porch, Rear Porch, Screened
Roof
- Shingle
Garage
- Attached
- Garage Spaces: 2
- Driveway
- Garage Door Opener
- Golf Cart Garage
- Golf Cart Parking
- Oversized
Carport
- None
Year Built
- 2004
Lot Size
- 0.22 acres
- 9,583 sq ft
Waterfront
- No
Water Source
- Public
Sewer
- Public Sewer
Community Info
HOA Fee
- $211
- Frequency: Monthly
- Includes: Basketball Court, Clubhouse, Fence Restrictions, Fitness Center, Gated, Golf Course, Modified for Accessibility, Pickleball, Pool, Recreation Facilities, Security, Shuffleboard Court, Spa/Hot Tub, Storage, Tennis Court(s), Trail(s), Vehicle Restrictions
Taxes
- Annual amount: $3,651.24
- Tax year: 2024
Senior Community
- Yes
Features
- Clubhouse, Deed Restrictions, Dog Park, Fitness Center, Gated, Guarded Entrance, Golf Carts Permitted, Golf, Pool, Restaurant, Sidewalks, Tennis Court(s), Wheelchair Accessible
Location
- City: Summerfield
- County/Parrish: Marion
- Township: 17S
Listing courtesy of: Jaylene Sheldon, RE/MAX PREMIER REALTY LADY LK, 352-753-2029
Source: Stellar
MLS ID: OM694386
Listings courtesy of Stellar MLS as distributed by MLS GRID. Based on information submitted to the MLS GRID as of Jun 30, 2025, 11:10am PDT. All data is obtained from various sources and may not have been verified by broker or MLS GRID. Supplied Open House Information is subject to change without notice. All information should be independently reviewed and verified for accuracy. Properties may or may not be listed by the office/agent presenting the information. Properties displayed may be listed or sold by various participants in the MLS.
Want to learn more about Spruce Creek Country Club?
Here is the community real estate expert who can answer your questions, take you on a tour, and help you find the perfect home.
Get started today with your personalized 55+ search experience!
Homes Sold:
55+ Homes Sold:
Sold for this Community:
Avg. Response Time:
Community Key Facts
Age Restrictions
- 55+
Amenities & Lifestyle
- See Spruce Creek Country Club amenities
- See Spruce Creek Country Club clubs, activities, and classes
Homes in Community
- Total Homes: 3,250
- Home Types: Single-Family
Gated
- Yes
Construction
- Construction Dates: 1996 - 2007
- Builder: Del Webb, Pulte
Similar homes in this community
Popular cities in Florida
The following amenities are available to Spruce Creek Country Club - Summerfield, FL residents:
- Clubhouse/Amenity Center
- Golf Course
- Restaurant
- Fitness Center
- Indoor Pool
- Outdoor Pool
- Aerobics & Dance Studio
- Hobby & Game Room
- Card Room
- Ballroom
- Computers
- Library
- Billiards
- Walking & Biking Trails
- Tennis Courts
- Pickleball Courts
- Bocce Ball Courts
- Shuffleboard Courts
- Horseshoe Pits
- Softball/Baseball Field
- Basketball Court
- Volleyball Court
- Lakes - Scenic Lakes & Ponds
- Parks & Natural Space
- Demonstration Kitchen
- Golf Practice Facilities/Putting Green
- Picnic Area
- On-site Retail
- Day Spa/Salon/Barber Shop
- Multipurpose Room
- Misc.
- Locker Rooms
There are plenty of activities available in Spruce Creek Country Club. Here is a sample of some of the clubs, activities and classes offered here.
- Alzheimer's Caregivers Support
- Angels on Request
- Arts & Crafts League
- Billiards (Ladies)
- Billiards (Men)
- Book Discussion Group
- Bowling (Co-Ed)
- Bridge (Social)
- Buddies (Healthy Lifestyles)
- C.E.R.T.
- Cancer Support Group
- Club 36 Discussion
- Crafty Quilters & Needle Artists
- Cribbage
- Dance
- Del Webb Spruce Creek Flyers
- Diamond Dixie Cloggers
- Dolphinettes (Synchronized Swimming)
- Dominoes
- Duplicate Bridge
- Eagle Ridge Riders (Motorcycles)
- Everything & Swing
- Fountain Singers
- Fountain Squares (Square Dance)
- Fountain Woodcarvers
- German-American Friends
- Happy Tails Dog Club
- Hearing Impaired Group
- Horizon Players
- Keeping in Touch (Help for Shut-ins)
- Ladies 9-Hole Golf Association
- Ladies Lunch Bunch / Sunset Diners
- Mahjong
- Metaphysical Group
- Model Yacht
- Moonwalkers (Walking Club)
- Nature Explorers
- Nine Hole Men's Group
- Patriots
- Paula's Clown Alley
- Pinochle
- Rhythm & Notes (Dance)
- Rummikub
- SCCC Horseshoe Pitching Assoc.
- Singles Group
- Softball
- Spruce Creek Anglers (Fishing)
- Spruce Creek Country Club Car Club
- Starlight Dance
- Straight Line Dancing
- Table Tennis Association
- Tea-Quila Rose (Tea Club)
- Tree Climbers (Genealogy)
- Veterans Group
- Volleyball
- Waterbugs (Aquacize)
- Writers' Bloc

