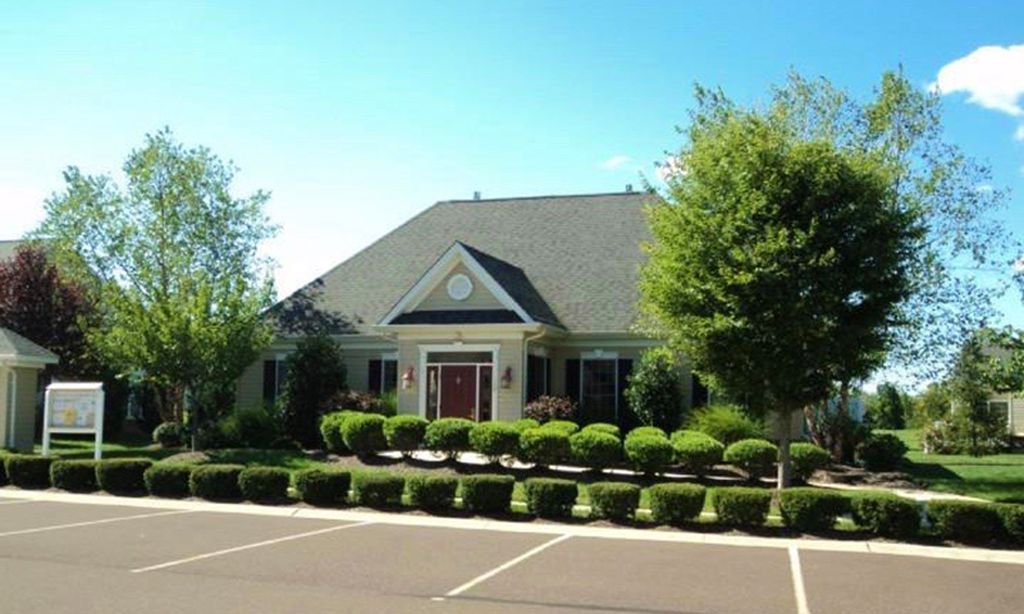- 2 beds
- 3 baths
- 2,619 sq ft
14 Komen Ct, Sellersville, PA, 18960
Community: Village at Rosecliff
-
Year built
2006
-
Lot size
5,345 sq ft
-
Price per sq ft
$210
-
Taxes
$6052 / Yr
-
HOA fees
$635 / Qtr
-
Last updated
3 days ago
-
Views
6
Questions? Call us: (484) 939-9202
Overview
Discover the epitome of elegance at 14 Komen Court, a distinguished former model end unit carriage-style home in the coveted Village of Rosecliffe, a 55+ community. This residence offers a sophisticated blend of luxury and comfort. Gracing the Great Room, cathedral ceilings, beautiful hardwood floors, complemented by an archway, columns, and intricate millwork surrounding a marble gas fireplace, replaced with Anderson windows enhance the light-filled ambiance. The Foyer seamlessly flows into a formal Dining room with trey ceilings. The Sunroom opens to an all-weather deck with awning over looking the walking trails and green lawn with trees. Recent updates to the Sunroom include a replaced wall unit heat pump ensuring year-round comfort and Anderson windows. The eat in Kitchen is a culinary haven, featuring upgraded Bosch stainless steel appliances, new Grohe faucet, instant hot water, a pantry closet, and ample counter space with sit up breakfast bar for culinary creations. Main floor laundry room with sink. The main floor primary suite is a retreat of its own, with trey ceiling, custom closets and a newly renovated, wheelchair-accessible shower, complete with dual showerheads and a seated bench. The upstairs loft offers a dramatic view of the Great room and boasts a second bedroom, full bath, and a versatile hobby/office room with a separate utility room. The fully heated and air-conditioned lower level boasts a walk-out no maintenance patio at ground level. Fully finished Family Room with full-sized windows and built-in cabinetry as well as a huge storage area vented for HVAC. With 2-3 heating zones, a recently replaced roof, and an oversized two-car garage, this meticulously maintained home invites you to a lifestyle of unparalleled refinement. Please verify square footage independently.
Interior
Appliances
- Cooktop, Oven - Self Cleaning, Dishwasher, Refrigerator, Disposal, Built-In Microwave
Bedrooms
- Bedrooms: 2
Bathrooms
- Total bathrooms: 3
- Half baths: 1
- Full baths: 2
Cooling
- Central A/C
Heating
- Forced Air, Heat Pump(s), Wall Unit
Fireplace
- 1
Features
- Butlers Pantry, Ceiling Fan(s), Bathroom - Stall Shower, Dining Area, Bathroom - Tub Shower, Bathroom - Walk-In Shower, Built-Ins, Carpet, Entry Level Bedroom, Formal/Separate Dining Room, Kitchen - Eat-In, Kitchen - Gourmet, Kitchen - Island, Kitchen - Table Space, Pantry, Primary Bath(s), Recessed Lighting, Wainscotting, Walk-in Closet(s), Window Treatments
Levels
- 2
Size
- 2,619 sq ft
Exterior
Private Pool
- None
Patio & Porch
- Deck(s), Patio(s)
Roof
- Shingle
Garage
- Garage Spaces: 2
Carport
- None
Year Built
- 2006
Lot Size
- 0.12 acres
- 5,345 sq ft
Waterfront
- No
Water Source
- Public
Sewer
- Public Sewer
Community Info
HOA Fee
- $635
- Frequency: Quarterly
- Includes: Common Grounds, Jog/Walk Path
Taxes
- Annual amount: $6,052.00
- Tax year: 2025
Senior Community
- Yes
Location
- City: Sellersville
- Township: WEST ROCKHILL TWP
Listing courtesy of: Georgi Sensing, Compass Pennsylvania, LLC Listing Agent Contact Information: [email protected]
Source: Bright
MLS ID: PABU2091224
The information included in this listing is provided exclusively for consumers' personal, non-commercial use and may not be used for any purpose other than to identify prospective properties consumers may be interested in purchasing. The information on each listing is furnished by the owner and deemed reliable to the best of his/her knowledge, but should be verified by the purchaser. BRIGHT MLS and 55places.com assume no responsibility for typographical errors, misprints or misinformation. This property is offered without respect to any protected classes in accordance with the law. Some real estate firms do not participate in IDX and their listings do not appear on this website. Some properties listed with participating firms do not appear on this website at the request of the seller.
Want to learn more about Village at Rosecliff?
Here is the community real estate expert who can answer your questions, take you on a tour, and help you find the perfect home.
Get started today with your personalized 55+ search experience!
Homes Sold:
55+ Homes Sold:
Sold for this Community:
Avg. Response Time:
Community Key Facts
Age Restrictions
- 55+
Amenities & Lifestyle
- See Village at Rosecliff amenities
- See Village at Rosecliff clubs, activities, and classes
Homes in Community
- Total Homes: 72
- Home Types: Attached
Gated
- No
Construction
- Construction Dates: 2006 - 2008
- Builder: W.B. Homes
Popular cities in Pennsylvania
The following amenities are available to Village at Rosecliff - Sellersville, PA residents:
- Walking & Biking Trails
- Bocce Ball Courts
- Horseshoe Pits
- Parks & Natural Space
- Gazebo
There are plenty of activities available in Village at Rosecliff. Here is a sample of some of the clubs, activities and classes offered here.
- Bocce Ball
- Horseshoes


.jpg)

