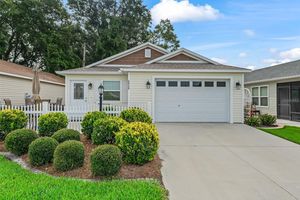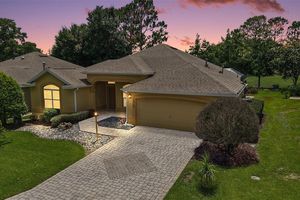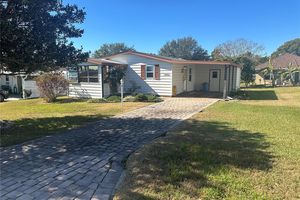- 3 beds
- 2 baths
- 1,527 sq ft
17824 Se 87th Bourne Ave, The Villages, FL, 32162
Community: The Villages®
-
Home type
Single family
-
Year built
2003
-
Lot size
6,098 sq ft
-
Price per sq ft
$229
-
Taxes
$3116 / Yr
-
HOA fees
$199 /
-
Last updated
Today
-
Views
15
Questions? Call us: (352) 704-0687
Overview
EXPANDED BANYAN MODEL w/ GOLF CART in the VILLAGE OF PIEDMONT! BOND PAID! Freshly painted in a soft neutral tone, w/ elegant 24" DIAGONAL ITALIAN TRAVERTINE TILE throughout! This beautifully updated 3/2 home offers 1,572 SF of living space PLUS a screened front porch, an expanded FLORIDA ROOM, a rear SCREENED LANAI, and a charming FENCED AREA perfect for pets. The STUNNING KITCHEN features crowned cabinets, GRANITE countertops and backsplash, STAINLESS STEEL appliances, a FARMHOUSE SINK, and modern pendant lighting. You can't help but notice the stunning ELECTRIC FIREPLACE, a focal point in the living room, and UPGRADED FANS & LIGHTING! SPLIT BEDROOM floorplan, (Guest Bedrooms & Master Suite are on separate sides of the house) PLUS All three bedrooms are closeted! The spacious MASTER SUITE includes a LARGE WALK-IN CLOSET with added drawers, and shoe cubbies. Both bathrooms are fully RENOVATED with beautiful WALK-IN showers, GRANITE counters, beautiful vanities, high-efficiency toilets with bidets, and updated fixtures. The GUEST BATHROOM is handicap accessible, thoughtfully designed for comfort and convenience. ROOF (2020), HVAC (2018), and TANKLESS WATER HEATER (2023) PLUS, Get a jumpstart with the LIFESTYLE~ This Home includes a 2014 YAMAHA GOLF CART!! Just minutes by golf cart from golf, shopping, restaurants, as well as both Spanish Springs (10 min/20 min by cart) and Lake Sumter Landing (13 min/25min by cart) with live nightly entertainment!
Interior
Appliances
- Dishwasher, Dryer, Range, Refrigerator, Washer
Bedrooms
- Bedrooms: 3
Bathrooms
- Total bathrooms: 2
- Full baths: 2
Laundry
- Inside
- Laundry Room
Cooling
- Central Air
Heating
- Central
Fireplace
- None
Features
- Ceiling Fan(s), Open Floorplan, Main Level Primary, Split Bedrooms, Thermostat, Vaulted Ceiling(s), Walk-In Closet(s), Window Treatments
Levels
- One
Size
- 1,527 sq ft
Exterior
Private Pool
- None
Roof
- Shingle
Garage
- Attached
- Garage Spaces: 2
Carport
- None
Year Built
- 2003
Lot Size
- 0.14 acres
- 6,098 sq ft
Waterfront
- No
Water Source
- Public
Sewer
- Public Sewer
Community Info
HOA Fee
- $199
Taxes
- Annual amount: $3,115.70
- Tax year: 2024
Senior Community
- Yes
Features
- Deed Restrictions, Golf Carts Permitted, Golf
Location
- City: The Villages
- County/Parrish: Marion
- Township: 17S
Listing courtesy of: Shannon Sanford, REALTY EXECUTIVES IN THE VILLAGES, 352-753-7500
Source: Stellar
MLS ID: G5098080
Listings courtesy of Stellar MLS as distributed by MLS GRID. Based on information submitted to the MLS GRID as of Jun 14, 2025, 12:46am PDT. All data is obtained from various sources and may not have been verified by broker or MLS GRID. Supplied Open House Information is subject to change without notice. All information should be independently reviewed and verified for accuracy. Properties may or may not be listed by the office/agent presenting the information. Properties displayed may be listed or sold by various participants in the MLS.
Want to learn more about The Villages®?
Here is the community real estate expert who can answer your questions, take you on a tour, and help you find the perfect home.
Get started today with your personalized 55+ search experience!
Homes Sold:
55+ Homes Sold:
Sold for this Community:
Avg. Response Time:
Community Key Facts
Age Restrictions
- 55+
Amenities & Lifestyle
- See The Villages® amenities
- See The Villages® clubs, activities, and classes
Homes in Community
- Total Homes: 70,000
- Home Types: Single-Family, Attached, Condos, Manufactured
Gated
- No
Construction
- Construction Dates: 1978 - Present
- Builder: The Villages, Multiple Builders
Similar homes in this community
Popular cities in Florida
The following amenities are available to The Villages® - The Villages, FL residents:
- Clubhouse/Amenity Center
- Golf Course
- Restaurant
- Fitness Center
- Outdoor Pool
- Aerobics & Dance Studio
- Card Room
- Ceramics Studio
- Arts & Crafts Studio
- Sewing Studio
- Woodworking Shop
- Performance/Movie Theater
- Library
- Bowling
- Walking & Biking Trails
- Tennis Courts
- Pickleball Courts
- Bocce Ball Courts
- Shuffleboard Courts
- Horseshoe Pits
- Softball/Baseball Field
- Basketball Court
- Volleyball Court
- Polo Fields
- Lakes - Fishing Lakes
- Outdoor Amphitheater
- R.V./Boat Parking
- Gardening Plots
- Playground for Grandkids
- Continuing Education Center
- On-site Retail
- Hospital
- Worship Centers
- Equestrian Facilities
There are plenty of activities available in The Villages®. Here is a sample of some of the clubs, activities and classes offered here.
- Acoustic Guitar
- Air gun
- Al Kora Ladies Shrine
- Alcoholic Anonymous
- Aquatic Dancers
- Ballet
- Ballroom Dance
- Basketball
- Baton Twirlers
- Beading
- Bicycle
- Big Band
- Bingo
- Bluegrass music
- Bunco
- Ceramics
- Chess
- China Painting
- Christian Bible Study
- Christian Women
- Classical Music Lovers
- Computer Club
- Concert Band
- Country Music Club
- Country Two-Step
- Creative Writers
- Cribbage
- Croquet
- Democrats
- Dirty Uno
- Dixieland Band
- Euchre
- Gaelic Dance
- Gamblers Anonymous
- Genealogical Society
- Gin Rummy
- Guitar
- Happy Stitchers
- Harmonica
- Hearts
- In-line skating
- Irish Music
- Italian Study
- Jazz 'n' Tap
- Journalism
- Knitting Guild
- Mah Jongg
- Model Yacht Racing
- Motorcycle Club
- Needlework
- Overeaters Anonymous
- Overseas living
- Peripheral Neuropathy support
- Philosophy
- Photography
- Pinochle
- Pottery
- Quilters
- RC Flyers
- Recovery Inc.
- Republicans
- Scooter
- Scrabble
- Scrappers
- Senior soccer
- Shuffleboard
- Singles
- Stamping
- Street hockey
- String Orchestra
- Support Groups
- Swing Dance
- Table tennis
- Tai-Chi
- Tappers
- Trivial Pursuit
- VAA
- Village Theater Company
- Volleyball
- Whist








