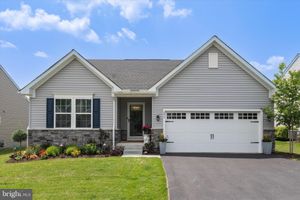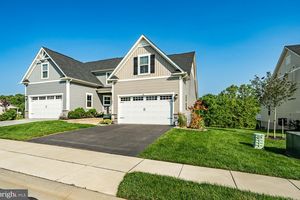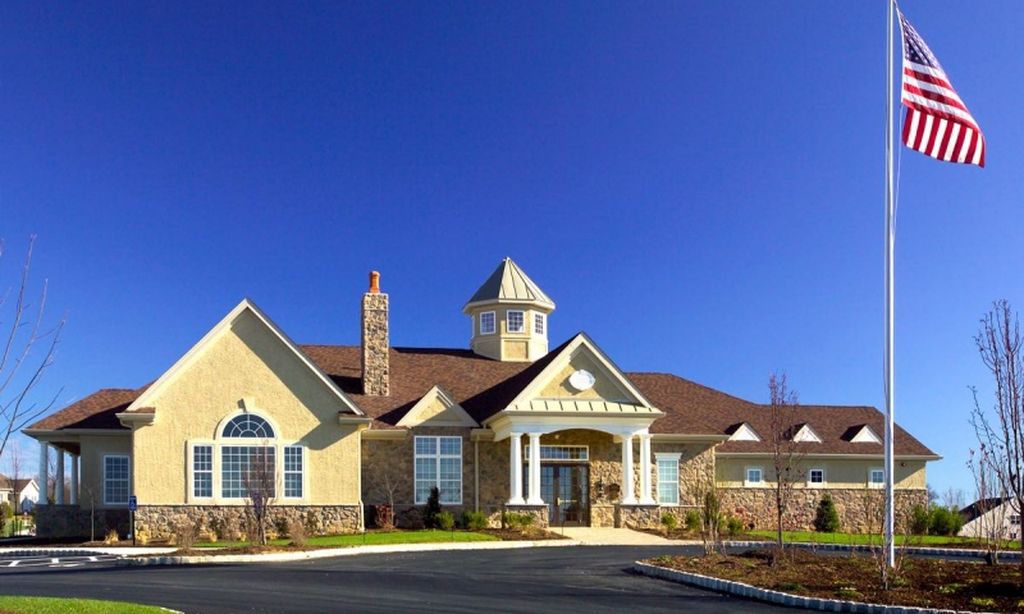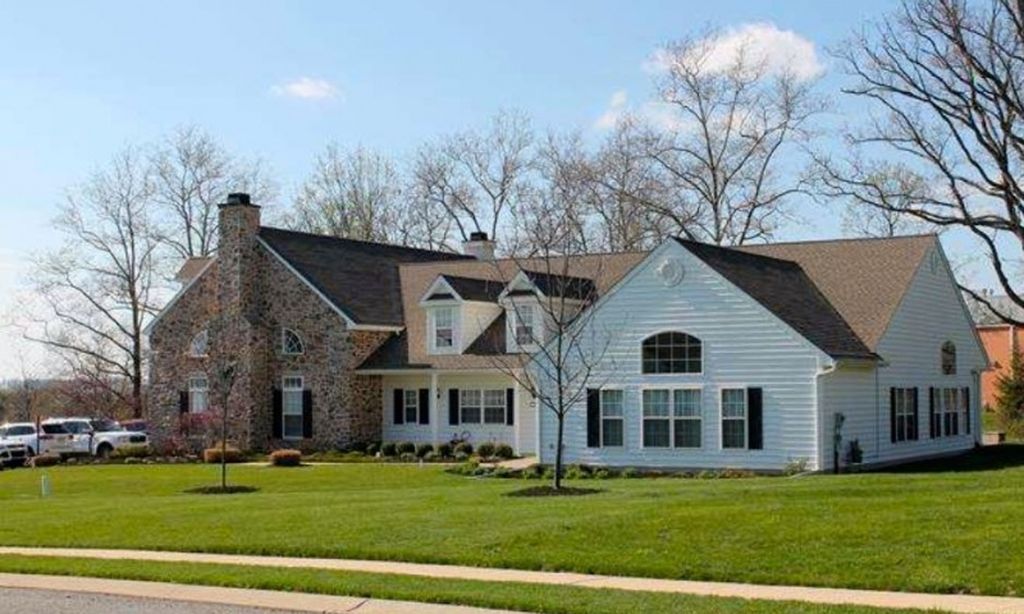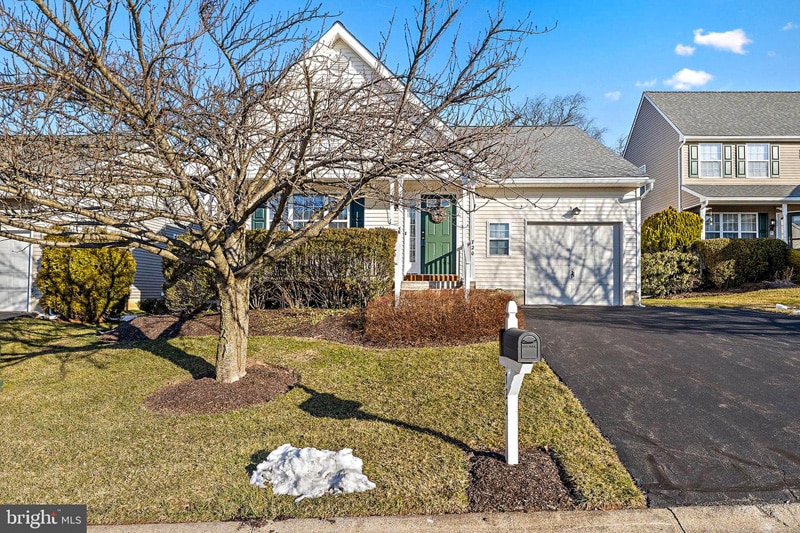-
Year built
2021
-
Lot size
6,600 sq ft
-
Price per sq ft
$245
-
Taxes
$7164 / Yr
-
HOA fees
$295 / Mo
-
Last updated
Today
-
Views
9
-
Saves
1
Questions? Call us: (484) 759-7654
Overview
Welcome to 290 Letitia Manor Drive, West Grove, PA 19390 — where thoughtful upgrades and elegant design come together in this beautifully maintained Pisa Torre ranch home. This 3-bedroom, 2-bath residence with one bedroom being used as a dedicated office, and easily convertible back to being a bedroom, offers comfortable, one-floor living enhanced by exceptional finishes and a flexible layout perfect for today’s lifestyle. Step inside to discover an open-concept floor plan accented by an upgraded hardwood flooring package, a tray ceiling in the hallway, and a light-filled morning room with an additional window that brings the outside in. The heart of the home is the well-appointed kitchen featuring under-cabinet lighting, a gas range with exterior ventilation, and a gas dryer hookup for added efficiency. The upgraded study, formerly the third bedroom, provides a quiet retreat for work or reading, while the finished basement—complete with a three-piece rough-in for a future bathroom—offers expansive space ready to customize for your needs. Outdoor living is elevated with post-closing additions including a spacious 12' x 28' screened porch with a shed roof, dual ceiling fans with lights, and proper downspouts—ideal for summer evenings. A 15' x 20' patio surrounded by tasteful landscaping offers the perfect setting for entertaining or relaxing. A gas line for a BBQ grill makes outdoor cooking a breeze. Additional features include: Whole-house humidifier for year-round comfort, Four ceiling fans with lights for added air circulation, Two recessed lights in the kitchen area, A custom border wall in the front garden enhancing curb appeal. Located in a serene community, with clubhouse, swimming pool and a strong social activity calendar, this home combines practical luxury with modern conveniences. Don’t miss your chance to own this move-in ready gem with both builder and post-closing upgrades already in place. Casa Carmen Winery nearby, close to supermarket, shops and restaurants. Christiana Care Hospital under construction. Schedule your private tour today and experience everything 290 Letitia Manor Drive has to offer! Owner is also interested in selling the furnishings of the house as well. You can end up with a fully furnished home.
Interior
Appliances
- Energy Efficient Appliances
Bedrooms
- Bedrooms: 3
Bathrooms
- Total bathrooms: 2
- Full baths: 2
Cooling
- Central A/C
Heating
- Central
Fireplace
- None
Features
- Carpet, Entry Level Bedroom, Pantry, Recessed Lighting, Walk-in Closet(s), Bathroom - Tub Shower, Kitchen - Eat-In
Levels
- 1
Size
- 2,348 sq ft
Exterior
Private Pool
- None
Garage
- Garage Spaces: 2
- Asphalt Driveway
Carport
- None
Year Built
- 2021
Lot Size
- 0.15 acres
- 6,600 sq ft
Waterfront
- No
Water Source
- Public
Sewer
- Public Sewer
Community Info
HOA Fee
- $295
- Frequency: Monthly
- Includes: Club House, Common Grounds, Exercise Room, Pool - Outdoor
Taxes
- Annual amount: $7,164.00
- Tax year: 2025
Senior Community
- Yes
Location
- City: West Grove
- Township: PENN TWP
Listing courtesy of: Nicholas M Vandekar, Realty One Group Advocates Listing Agent Contact Information: [email protected]
Source: Bright
MLS ID: PACT2097360
The information included in this listing is provided exclusively for consumers' personal, non-commercial use and may not be used for any purpose other than to identify prospective properties consumers may be interested in purchasing. The information on each listing is furnished by the owner and deemed reliable to the best of his/her knowledge, but should be verified by the purchaser. BRIGHT MLS and 55places.com assume no responsibility for typographical errors, misprints or misinformation. This property is offered without respect to any protected classes in accordance with the law. Some real estate firms do not participate in IDX and their listings do not appear on this website. Some properties listed with participating firms do not appear on this website at the request of the seller.
Want to learn more about Big Elk?
Here is the community real estate expert who can answer your questions, take you on a tour, and help you find the perfect home.
Get started today with your personalized 55+ search experience!
Homes Sold:
55+ Homes Sold:
Sold for this Community:
Avg. Response Time:
Community Key Facts
Age Restrictions
- 55+
Amenities & Lifestyle
- See Big Elk amenities
- See Big Elk clubs, activities, and classes
Homes in Community
- Total Homes: 189
- Home Types: Single-Family, Attached
Gated
- No
Construction
- Construction Dates: 2020 - Present
- Builder: Ryan Homes
Similar homes in this community
Popular cities in Pennsylvania
The following amenities are available to Big Elk - West Grove, PA residents:
- Clubhouse/Amenity Center
- Fitness Center
- Outdoor Pool
- Performance/Movie Theater
- Lakes - Scenic Lakes & Ponds
- Outdoor Patio
- Multipurpose Room
There are plenty of activities available in Big Elk. Here is a sample of some of the clubs, activities and classes offered here.

