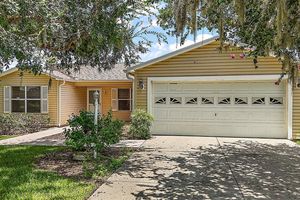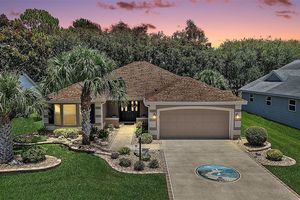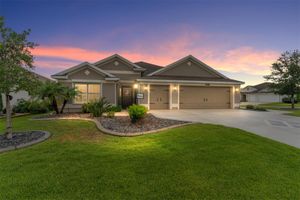- 3 beds
- 2 baths
- 1,629 sq ft
3074 Salerno Ln, The Villages, FL, 32163
Community: The Villages®
-
Home type
Single family
-
Year built
2015
-
Lot size
6,580 sq ft
-
Price per sq ft
$236
-
Taxes
$6108 / Yr
-
HOA fees
$189 / Mo
-
Last updated
25 months ago
-
Saves
3
Questions? Call us: (352) 704-0687
Overview
One or more photo(s) has been virtually staged. Over 1600 Square Feet and Large 2 Car Garage PLUS Golf Cart Garage! This lovely Allamanda plan is located in the highly sought after area of Pine Ridge & Pine Hills. You are SO CLOSE TO ALL OF THE CONVENIENCES of The Villages town squares and the supersized Colony Plaza shopping center. Luxury Vinyl Planking throughout (except bed 2 and bed 3) gives this home a high end feel and will make maintenance a breeze. You will love the FULL HOUSE GUTTERS, to help keep your STUCCO (no vinyl siding - this is concrete construction) cleaner. The charming front porch will welcome your visitors and the supersized garage with color coated floor, will make storage so easy. The living room is open and very spacious with excellent wall space, so you have several options with how to place your furniture. The HIGH, VAULTED CEILINGS give this home such a wide, open, spacious feeling. Every bedroom has a closet and the master suite has TWO walk in closets with organizers. The guest wing is totally separate from the owners' wing and also has a POCKET DOOR FOR PRIVACY. One of the best features of this home is the wonderful 13X8 bonus room off of the family room/dining room area. This would make a perfect home office, den, craft room - there is such beautiful natural light that flows in from the huge windows. The french door out to the lanai has built in blinds. The lanai is a wonderful size and has custom privacy blinds. Please drive around this amazing neighborhood - the curb appeal on all of the homes is so high end! You will see why Pine Ridge / Pine Hills in The Villages community, is so highly sought after.
Interior
Appliances
- Dishwasher, Disposal, Dryer, Microwave, Refrigerator, Washer
Bedrooms
- Bedrooms: 3
Bathrooms
- Total bathrooms: 2
- Full baths: 2
Laundry
- Inside
- Laundry Room
Cooling
- Central Air
Heating
- Central, Heat Pump
Fireplace
- None
Features
- Cathedral Ceiling(s), Ceiling Fan(s), High Ceilings, Kitchen/Family Room Combo, Living/Dining Room, Main Level Primary, Open Floorplan, Split Bedrooms, Vaulted Ceiling(s)
Levels
- One
Size
- 1,629 sq ft
Exterior
Private Pool
- None
Patio & Porch
- Front Porch, Rear Porch, Screened
Roof
- Shingle
Garage
- Attached
- Garage Spaces: 2
- Driveway
- Garage Door Opener
- Golf Cart Garage
Carport
- None
Year Built
- 2015
Lot Size
- 0.15 acres
- 6,580 sq ft
Waterfront
- No
Water Source
- Public
Sewer
- Public Sewer
Community Info
HOA Fee
- $189
- Frequency: Monthly
- Includes: Basketball Court, Fence Restrictions, Park, Pickleball, Playground, Recreation Facilities, Tennis Court(s), Trail(s)
Taxes
- Annual amount: $6,107.67
- Tax year: 2022
Senior Community
- Yes
Features
- Community Mailbox, Deed Restrictions, Fishing, Golf Carts Permitted, Golf, Irrigation-Reclaimed Water, Park, Playground, Pool, Tennis Court(s)
Location
- City: The Villages
- County/Parrish: Lake
- Township: 19S
Listing courtesy of: Angie Taylor, SUNSHINE REALTY GROUP, 352-446-5477
Source: Stellar
MLS ID: G5065602
Listings courtesy of Stellar MLS as distributed by MLS GRID. Based on information submitted to the MLS GRID as of Jul 02, 2025, 12:11am PDT. All data is obtained from various sources and may not have been verified by broker or MLS GRID. Supplied Open House Information is subject to change without notice. All information should be independently reviewed and verified for accuracy. Properties may or may not be listed by the office/agent presenting the information. Properties displayed may be listed or sold by various participants in the MLS.
Want to learn more about The Villages®?
Here is the community real estate expert who can answer your questions, take you on a tour, and help you find the perfect home.
Get started today with your personalized 55+ search experience!
Homes Sold:
55+ Homes Sold:
Sold for this Community:
Avg. Response Time:
Community Key Facts
Age Restrictions
- 55+
Amenities & Lifestyle
- See The Villages® amenities
- See The Villages® clubs, activities, and classes
Homes in Community
- Total Homes: 70,000
- Home Types: Single-Family, Attached, Condos, Manufactured
Gated
- No
Construction
- Construction Dates: 1978 - Present
- Builder: The Villages, Multiple Builders
Similar homes in this community
Popular cities in Florida
The following amenities are available to The Villages® - The Villages, FL residents:
- Clubhouse/Amenity Center
- Golf Course
- Restaurant
- Fitness Center
- Outdoor Pool
- Aerobics & Dance Studio
- Card Room
- Ceramics Studio
- Arts & Crafts Studio
- Sewing Studio
- Woodworking Shop
- Performance/Movie Theater
- Library
- Bowling
- Walking & Biking Trails
- Tennis Courts
- Pickleball Courts
- Bocce Ball Courts
- Shuffleboard Courts
- Horseshoe Pits
- Softball/Baseball Field
- Basketball Court
- Volleyball Court
- Polo Fields
- Lakes - Fishing Lakes
- Outdoor Amphitheater
- R.V./Boat Parking
- Gardening Plots
- Playground for Grandkids
- Continuing Education Center
- On-site Retail
- Hospital
- Worship Centers
- Equestrian Facilities
There are plenty of activities available in The Villages®. Here is a sample of some of the clubs, activities and classes offered here.
- Acoustic Guitar
- Air gun
- Al Kora Ladies Shrine
- Alcoholic Anonymous
- Aquatic Dancers
- Ballet
- Ballroom Dance
- Basketball
- Baton Twirlers
- Beading
- Bicycle
- Big Band
- Bingo
- Bluegrass music
- Bunco
- Ceramics
- Chess
- China Painting
- Christian Bible Study
- Christian Women
- Classical Music Lovers
- Computer Club
- Concert Band
- Country Music Club
- Country Two-Step
- Creative Writers
- Cribbage
- Croquet
- Democrats
- Dirty Uno
- Dixieland Band
- Euchre
- Gaelic Dance
- Gamblers Anonymous
- Genealogical Society
- Gin Rummy
- Guitar
- Happy Stitchers
- Harmonica
- Hearts
- In-line skating
- Irish Music
- Italian Study
- Jazz 'n' Tap
- Journalism
- Knitting Guild
- Mah Jongg
- Model Yacht Racing
- Motorcycle Club
- Needlework
- Overeaters Anonymous
- Overseas living
- Peripheral Neuropathy support
- Philosophy
- Photography
- Pinochle
- Pottery
- Quilters
- RC Flyers
- Recovery Inc.
- Republicans
- Scooter
- Scrabble
- Scrappers
- Senior soccer
- Shuffleboard
- Singles
- Stamping
- Street hockey
- String Orchestra
- Support Groups
- Swing Dance
- Table tennis
- Tai-Chi
- Tappers
- Trivial Pursuit
- VAA
- Village Theater Company
- Volleyball
- Whist








