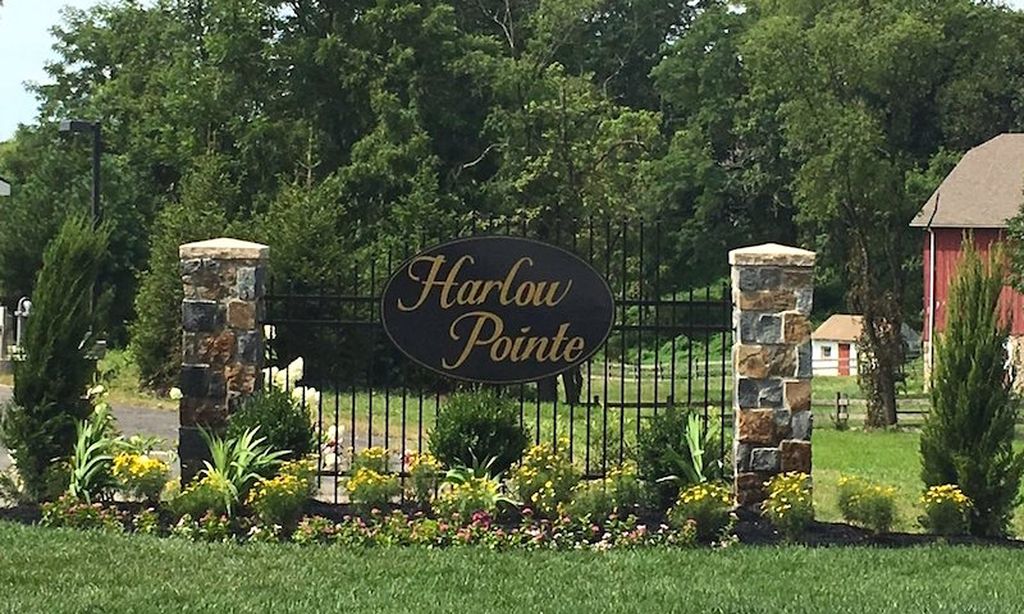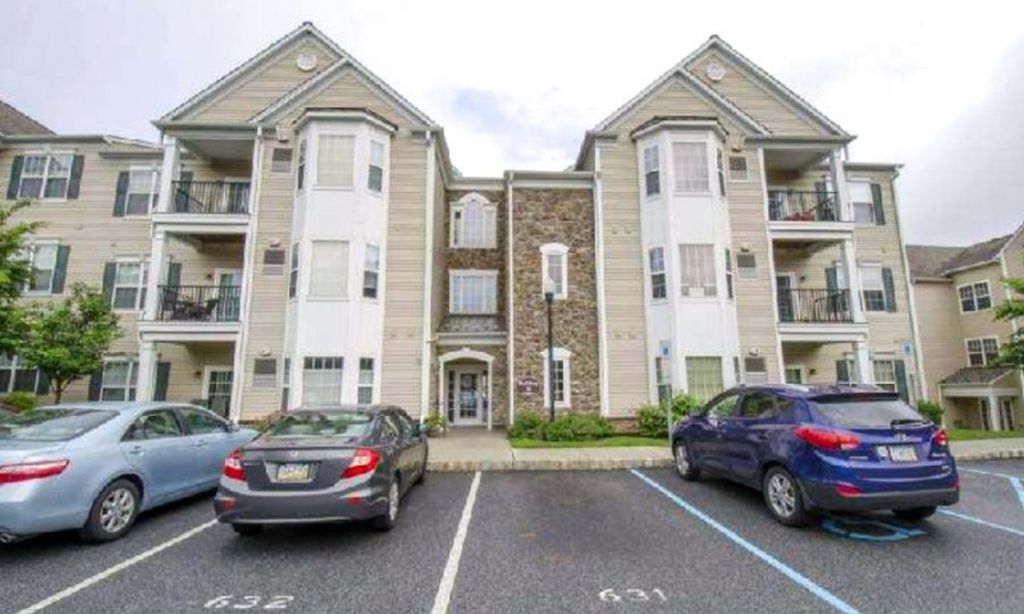-
Year built
2007
-
Lot size
19,106 sq ft
-
Price per sq ft
$139
-
Taxes
$9325 / Yr
-
HOA fees
$225 / Mo
-
Last updated
Today
-
Views
14
Questions? Call us: (484) 759-7167
Overview
Welcome to 318 Hyde Park Road located in the wonderful community of Harrogate. This lovely, well optioned home is sitting on the absolute best lot in the community. Located at the end of a cul de sac, with open space to the rear and the right side, this one is truly special. The curb appeal will strike you the moment you arrive with the manicured grounds supporting the classic colonial lines of the house. The front porch is covered and features iron railings and slate flooring. Inside, the home swallows you up with very high ceilings and seamless hardwood floors as far as you can see. Large Anderson windows ensure ample natural light fills this fantastic space. The kitchen is large, with long counter tops and an abundance of very nice cabinets. The breakfast table and rear porch just off the kitchen is where you will spend some of the best quality time in this home. The dining room is spacious and very open, and at the same time out of the way. It is a special space that is perfect for those formal guests and holidays, but also one that can be seen and enjoyed every day. The great room features a sitting area that is as practical as it is formal. The den may also become one of your favorite rooms here on the main level. This room is the spot to relax with a good book, or work from a home office. The primary bedroom offers plenty of space for a King bed, with a separate sitting room where you can start mornings, or unwind after a long day. The four piece primary bath leaves nothing to be desired and will pamper you every day. There is a second bedroom and a full hall bath also on the main level. Upstairs the loft is the absolute perfect hobby or recreation area where you are not too far away, but also have a bit of privacy. This is a large area with vast space to do whatever you wish. The third bedroom and another full hall bath are on the upper level. The lower level is the family party space where you can enjoy one another with no chance or running out of space. Friends will love this space with the walk out slider to the rear yard and a built-in side bar with cabinets. This level also offers a workshop, a fourth full bath, and loads of storage space when you need it. Come see this one today!
Interior
Appliances
- Built-In Microwave, Cooktop, Dishwasher, Disposal, Oven - Double, Oven - Wall, Refrigerator
Bedrooms
- Bedrooms: 3
Bathrooms
- Total bathrooms: 4
- Full baths: 4
Cooling
- Central A/C
Heating
- Forced Air
Fireplace
- 1
Features
- Built-Ins, Cedar Closet(s), Dining Area, Entry Level Bedroom, Floor Plan - Open, Kitchen - Gourmet, Kitchen - Table Space, Pantry, Walk-in Closet(s), Wood Floors
Levels
- 1.5
Size
- 4,629 sq ft
Exterior
Private Pool
- None
Roof
- Architectural Shingle
Garage
- Garage Spaces: 2
Carport
- None
Year Built
- 2007
Lot Size
- 0.44 acres
- 19,106 sq ft
Waterfront
- No
Water Source
- Public
Sewer
- Public Sewer
Community Info
HOA Fee
- $225
- Frequency: Monthly
- Includes: Club House, Common Grounds, Jog/Walk Path
Taxes
- Annual amount: $9,325.00
- Tax year: 2024
Senior Community
- Yes
Location
- City: Landenberg
- Township: NEW GARDEN TWP
Listing courtesy of: Erik M Hoferer, Long & Foster Real Estate, Inc. Listing Agent Contact Information: erik@eriksells.com
Source: Bright
MLS ID: PACT2100508
The information included in this listing is provided exclusively for consumers' personal, non-commercial use and may not be used for any purpose other than to identify prospective properties consumers may be interested in purchasing. The information on each listing is furnished by the owner and deemed reliable to the best of his/her knowledge, but should be verified by the purchaser. BRIGHT MLS and 55places.com assume no responsibility for typographical errors, misprints or misinformation. This property is offered without respect to any protected classes in accordance with the law. Some real estate firms do not participate in IDX and their listings do not appear on this website. Some properties listed with participating firms do not appear on this website at the request of the seller.
Want to learn more about Harrogate?
Here is the community real estate expert who can answer your questions, take you on a tour, and help you find the perfect home.
Get started today with your personalized 55+ search experience!
Homes Sold:
55+ Homes Sold:
Sold for this Community:
Avg. Response Time:
Community Key Facts
Age Restrictions
- 55+
Amenities & Lifestyle
- See Harrogate amenities
- See Harrogate clubs, activities, and classes
Homes in Community
- Total Homes: 124
- Home Types: Single-Family
Gated
- No
Construction
- Construction Dates: 2005 - 2010
- Builder: Wilkinson Builders
Popular cities in Pennsylvania
The following amenities are available to Harrogate - Landenberg, PA residents:
- Clubhouse/Amenity Center
- Fitness Center
- Walking & Biking Trails
- Demonstration Kitchen
- Outdoor Patio
- Steam Room/Sauna
- Day Spa/Salon/Barber Shop
- Multipurpose Room
- Locker Rooms
- Bar
There are plenty of activities available in Harrogate. Here is a sample of some of the clubs, activities and classes offered here.
- A Broad's Way Performance
- Activities Committee
- Art Lessons
- Clubhouse Lunch
- Fitness Orientation
- Friday Fun Night
- Halloween Party
- Harrogate Goes Out to Dinner
- Helping Hands
- Holiday Party
- Ladies Night Out
- Live Entertainment
- Mah Jongg
- Massages
- Mushroom Tour
- NYC Bus Trip
- Painting with Pastels
- Poker Night
- St. Patrick's Day Party
- Sunshine Club
- Super Bowl Party
- Taste Kennett Food Tour
- Themed Parties
- Zumba


.jpg)


