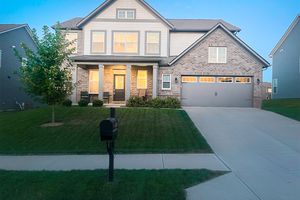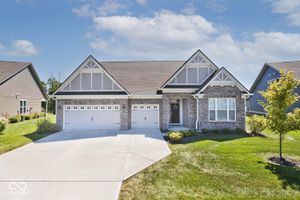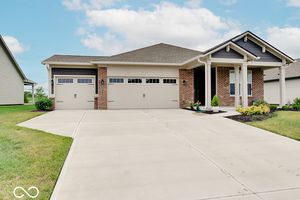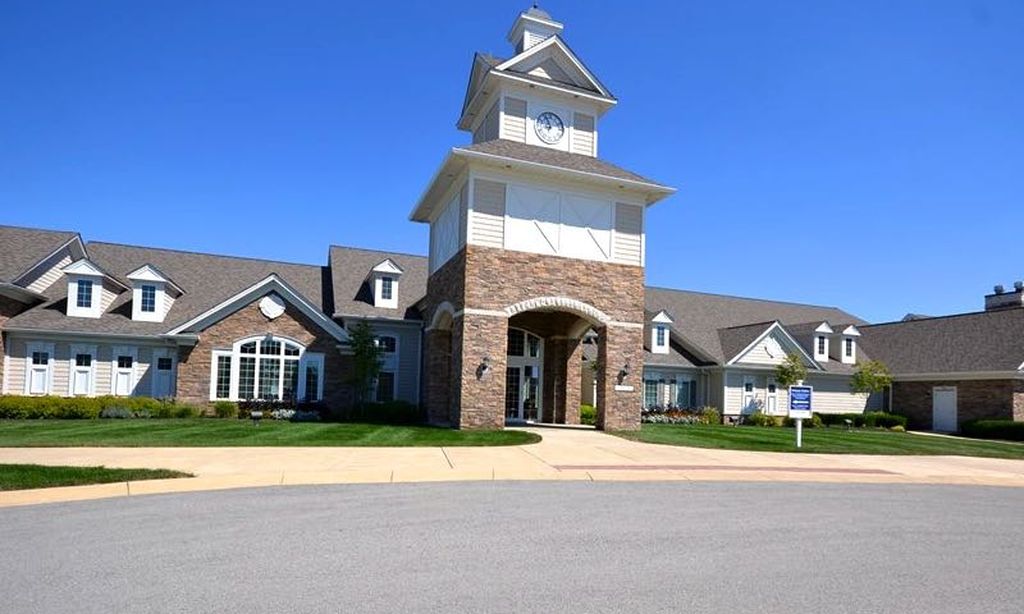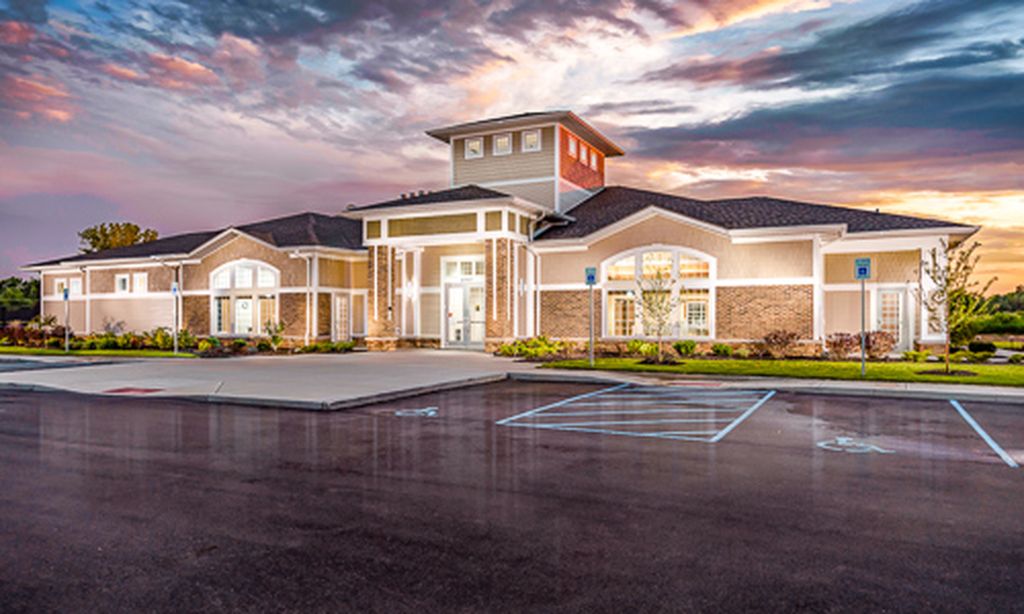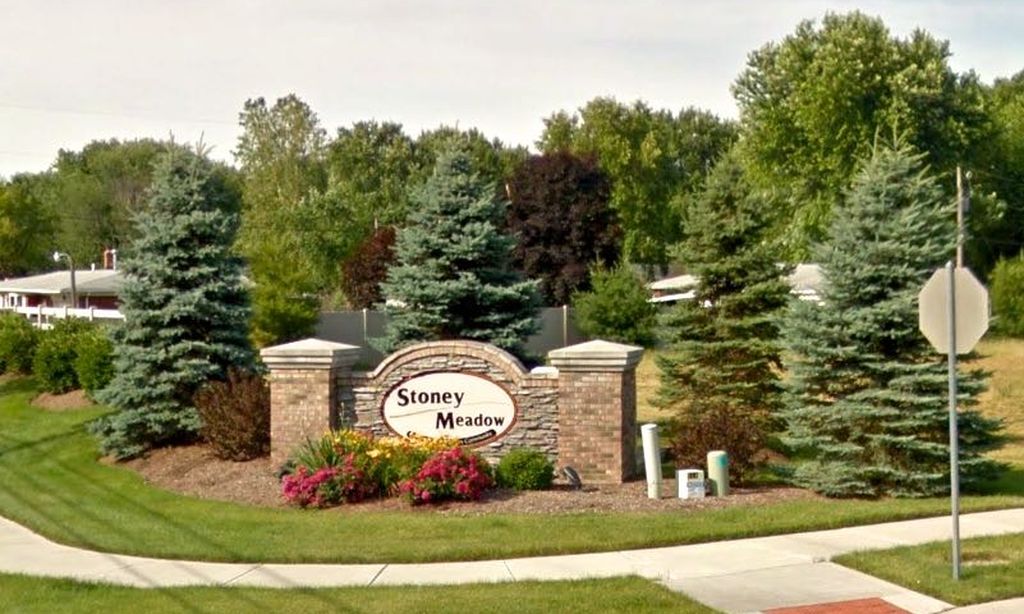- 5 beds
- 4 baths
- 3,283 sq ft
3691 Gilmore Pl, Bargersville, IN, 46106
Community: Morningside Bellshire
-
Home type
Single family
-
Year built
2018
-
Lot size
8,398 sq ft
-
Price per sq ft
$158
-
Taxes
$4222 / Yr
-
HOA fees
$650 / Annually
-
Last updated
3 days ago
-
Views
10
Questions? Call us: (463) 800-7591
Overview
Nestled at 3691 Gilmore PL, BARGERSVILLE, IN, this single-family residence in Johnson County presents an attractive opportunity for discerning homeowners, and is in great condition. Imagine preparing culinary masterpieces in the expansive kitchen, where a large kitchen island provides ample space for both preparation and casual dining, and shaker cabinets offer a timeless aesthetic, while a kitchen bar provides an additional space for socializing. The open floor plan encourages a sense of togetherness, allowing conversations to easily extend into the living room, where a fireplace stands ready to provide warmth and ambiance on cooler evenings. The bathrooms offer a spa-like experience, with walk-in showers and double vanities providing both luxury and convenience. This two-story home offers an impressive five bedrooms and four full bathrooms, alongside a half bathroom, thoughtfully arranged within 4935 square feet of living area, all situated on an 8398 square foot lot, constructed in 2018. This property is a wonderful blend of comfort and style, ready to welcome its new owners.
Interior
Appliances
- Dishwasher, Dryer, Electric Water Heater, MicroHood, Microwave, Gas Oven, Refrigerator, Washer, Water Heater, Water Softener Owned
Bedrooms
- Bedrooms: 5
Bathrooms
- Total bathrooms: 4
- Half baths: 1
- Full baths: 3
Laundry
- Upper Level
- Laundry Room
Cooling
- Central Air
Heating
- High Efficiency (90%+ AFUE ), Electric, Natural Gas
Fireplace
- 1
Features
- Bedroom on Main Level, Breakfast Room, Stall Shower, Dual Sinks, Walk-In Closet(s), Smart Appliance(s), Smart Thermostat, High Ceilings, Tray Ceiling(s), Entrance Foyer, Hi-Speed Internet Availbl, Kitchen Island, Pantry
Levels
- Two
Size
- 3,283 sq ft
Exterior
Private Pool
- No
Garage
- Garage Spaces: 3
- Attached
- Keyless Entry
Carport
- None
Year Built
- 2018
Lot Size
- 0.19 acres
- 8,398 sq ft
Waterfront
- No
Water Source
- Public
Sewer
- Municipal Sewer Connected
Community Info
HOA Fee
- $650
- Frequency: Annually
- Includes: Pool
Taxes
- Annual amount: $4,222.00
- Tax year: 2024
Senior Community
- No
Location
- City: Bargersville
- County/Parrish: Johnson
- Township: White River
Listing courtesy of: Suman Sirigari, Ask Realty LLC Listing Agent Contact Information: [email protected]
MLS ID: 22060980
Based on information submitted to the MLS GRID as of Oct 25, 2025, 06:27am PDT. All data is obtained from various sources and may not have been verified by broker or MLS GRID. Supplied Open House Information is subject to change without notice. All information should be independently reviewed and verified for accuracy. Properties may or may not be listed by the office/agent presenting the information.
Morningside Bellshire Real Estate Agent
Want to learn more about Morningside Bellshire?
Here is the community real estate expert who can answer your questions, take you on a tour, and help you find the perfect home.
Get started today with your personalized 55+ search experience!
Want to learn more about Morningside Bellshire?
Get in touch with a community real estate expert who can answer your questions, take you on a tour, and help you find the perfect home.
Get started today with your personalized 55+ search experience!
Homes Sold:
55+ Homes Sold:
Sold for this Community:
Avg. Response Time:
Community Key Facts
Age Restrictions
- None
Amenities & Lifestyle
- See Morningside Bellshire amenities
- See Morningside Bellshire clubs, activities, and classes
Homes in Community
- Total Homes: 122
- Home Types: Single-Family
Gated
- No
Construction
- Construction Dates: 2018 - Present
- Builder: Lennar Homes
Similar homes in this community
Popular cities in Indiana
The following amenities are available to Morningside Bellshire - Bargersville, IN residents:
- Clubhouse/Amenity Center
- Outdoor Pool
- Walking & Biking Trails
- Lakes - Scenic Lakes & Ponds
- Playground for Grandkids
- Outdoor Patio
- Multipurpose Room
There are plenty of activities available in Morningside Bellshire. Here is a sample of some of the clubs, activities and classes offered here.

