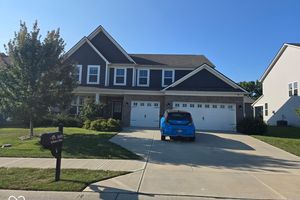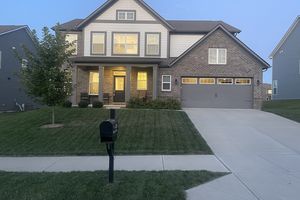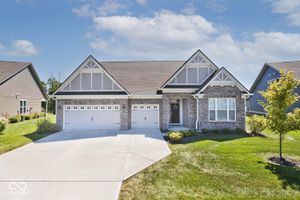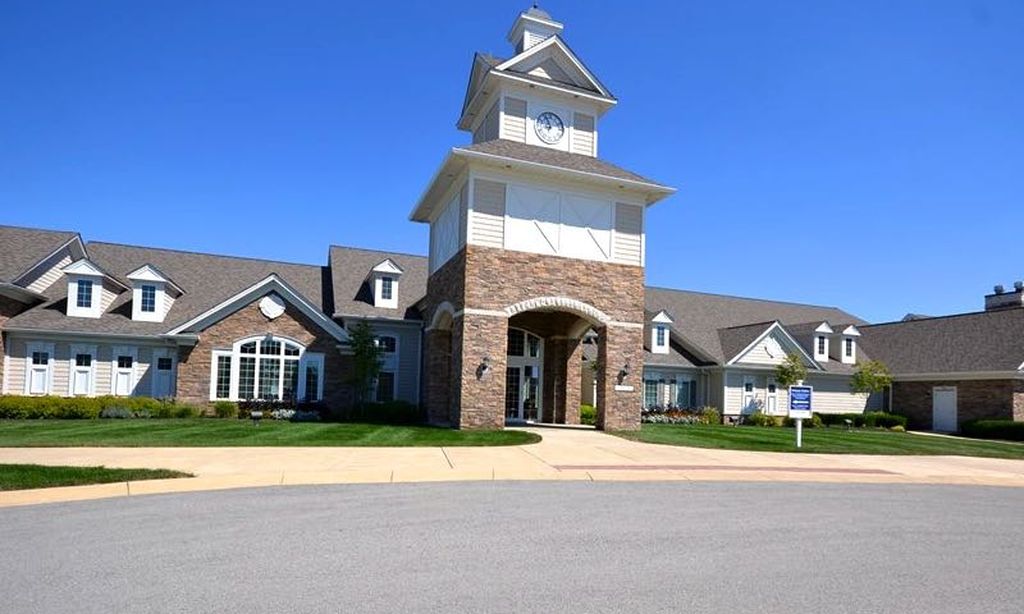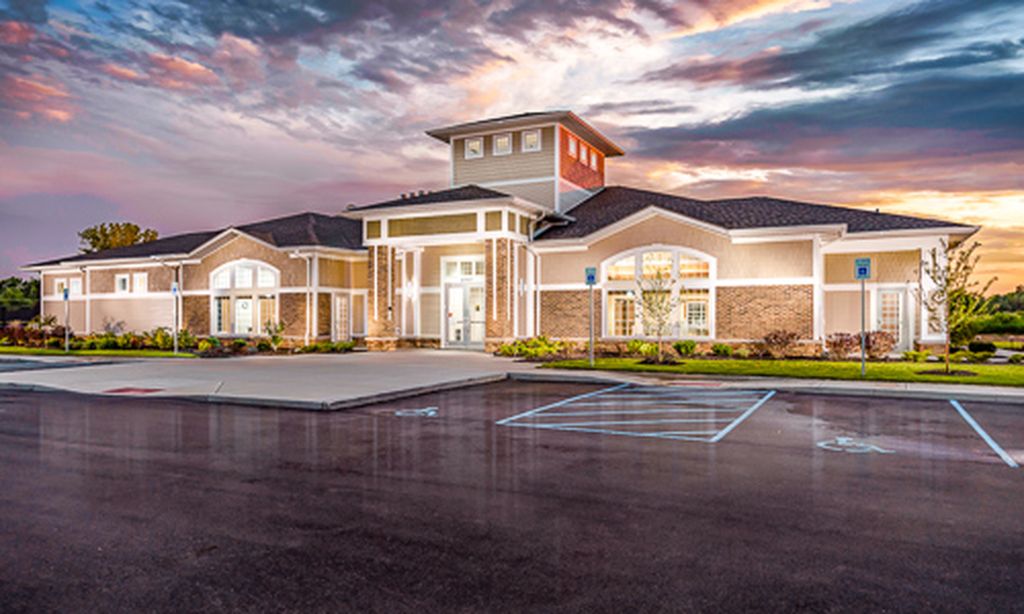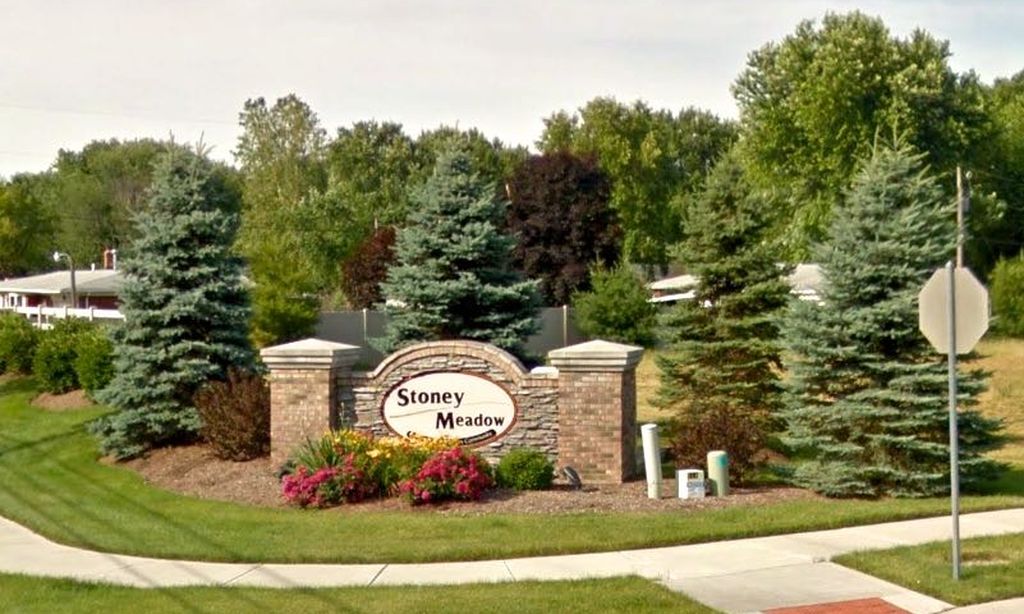- 5 beds
- 4 baths
- 3,106 sq ft
4281 Viewforth Ln, Bargersville, IN, 46106
Community: Morningside Bellshire
-
Home type
Single family
-
Year built
2019
-
Lot size
10,454 sq ft
-
Price per sq ft
$177
-
Taxes
$4218 / Yr
-
HOA fees
$600 / Annually
-
Last updated
3 days ago
-
Views
4
Questions? Call us: (463) 800-7591
Overview
Feast your eyes upon this BARGERSVILLE home, nestled perfectly in its Johnson County location, a single-family residence that's ready to turn your domestic dreams into a delightful reality! Built in 2019, this abode offers a chance to secure a relatively recent build. With a generous 3106 square feet of living area spread across two stories, there's ample room to twirl, cartwheel, or simply sprawl out and enjoy the sheer bliss of having your own space. Imagine five bedrooms, each a blank canvas awaiting your personal touch, ready to be transformed into cozy sanctuaries for slumber, creative studios for inspiration, or perhaps even themed rooms for the sheer fun of it all! This residence is not just a house, it's a launchpad for a life brimming with comfort and charm. Includes Stainless steel appliances, all upgraded lighting .Enjoy vaulted ceiling, gas fireplace with upgraded tile, oversized kitchen island with quartz countertops and features an abundance of cabinets. New LVP flooring throughout downstairs installed in 2022. Over $12K in landscaping added 2022/2023. New water softener, shutters, and updated fireplace tile 2022. Laundry cabinets/counters added 2023. Updates include brand new carpet, whole house painted, and shelving in garage and landscaping stone edging, plant watering system, water filtration system.. Nearly $60,000 in upgrades including irrigation system.
Interior
Appliances
- Gas Cooktop, Dishwasher, Dryer, Electric Water Heater, Disposal, Microwave, Oven, Refrigerator, Washer, Water Softener Owned
Bedrooms
- Bedrooms: 5
Bathrooms
- Total bathrooms: 4
- Half baths: 1
- Full baths: 3
Cooling
- Central Air
Heating
- Forced Air, Natural Gas
Fireplace
- 1
Features
- Jack and Jill Bath, Bedroom on Main Level, Great Room, Kitchen/Dining Combo, Stall Shower, Dual Sinks, Primary Suite, Additional Bedroom, Walk-In Closet(s), Attic Access, Tray Ceiling(s), Vaulted Ceiling(s), Kitchen Island, Hi-Speed Internet Availbl, Pantry
Levels
- Two
Size
- 3,106 sq ft
Exterior
Private Pool
- No
Garage
- Garage Spaces: 3
- Attached
Carport
- None
Year Built
- 2019
Lot Size
- 0.24 acres
- 10,454 sq ft
Waterfront
- No
Water Source
- Public
Sewer
- Municipal Sewer Connected
Community Info
HOA Fee
- $600
- Frequency: Annually
- Includes: Insurance, Maintenance
Taxes
- Annual amount: $4,218.00
- Tax year: 2024
Senior Community
- No
Location
- City: Bargersville
- County/Parrish: Johnson
- Township: White River
Listing courtesy of: Crystal Bell, Keller Williams Indy Metro S Listing Agent Contact Information: [email protected]
Source: Mibor
MLS ID: 22045910
Based on information submitted to the MLS GRID as of Sep 09, 2025, 10:12pm PDT. All data is obtained from various sources and may not have been verified by broker or MLS GRID. Supplied Open House Information is subject to change without notice. All information should be independently reviewed and verified for accuracy. Properties may or may not be listed by the office/agent presenting the information.
Morningside Bellshire Real Estate Agent
Want to learn more about Morningside Bellshire?
Here is the community real estate expert who can answer your questions, take you on a tour, and help you find the perfect home.
Get started today with your personalized 55+ search experience!
Want to learn more about Morningside Bellshire?
Get in touch with a community real estate expert who can answer your questions, take you on a tour, and help you find the perfect home.
Get started today with your personalized 55+ search experience!
Homes Sold:
55+ Homes Sold:
Sold for this Community:
Avg. Response Time:
Community Key Facts
Age Restrictions
- None
Amenities & Lifestyle
- See Morningside Bellshire amenities
- See Morningside Bellshire clubs, activities, and classes
Homes in Community
- Total Homes: 122
- Home Types: Single-Family
Gated
- No
Construction
- Construction Dates: 2018 - Present
- Builder: Lennar Homes
Similar homes in this community
Popular cities in Indiana
The following amenities are available to Morningside Bellshire - Bargersville, IN residents:
- Clubhouse/Amenity Center
- Outdoor Pool
- Walking & Biking Trails
- Lakes - Scenic Lakes & Ponds
- Playground for Grandkids
- Outdoor Patio
- Multipurpose Room
There are plenty of activities available in Morningside Bellshire. Here is a sample of some of the clubs, activities and classes offered here.

