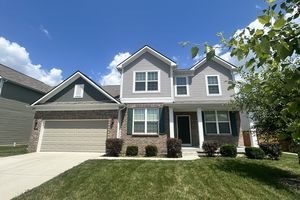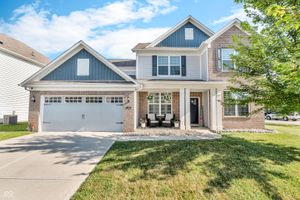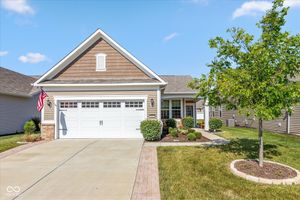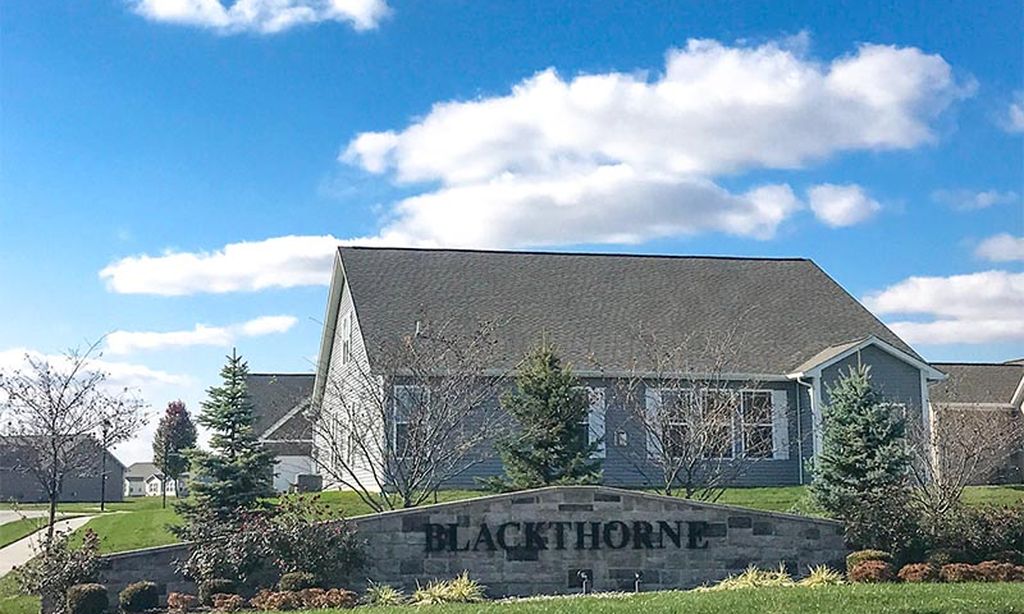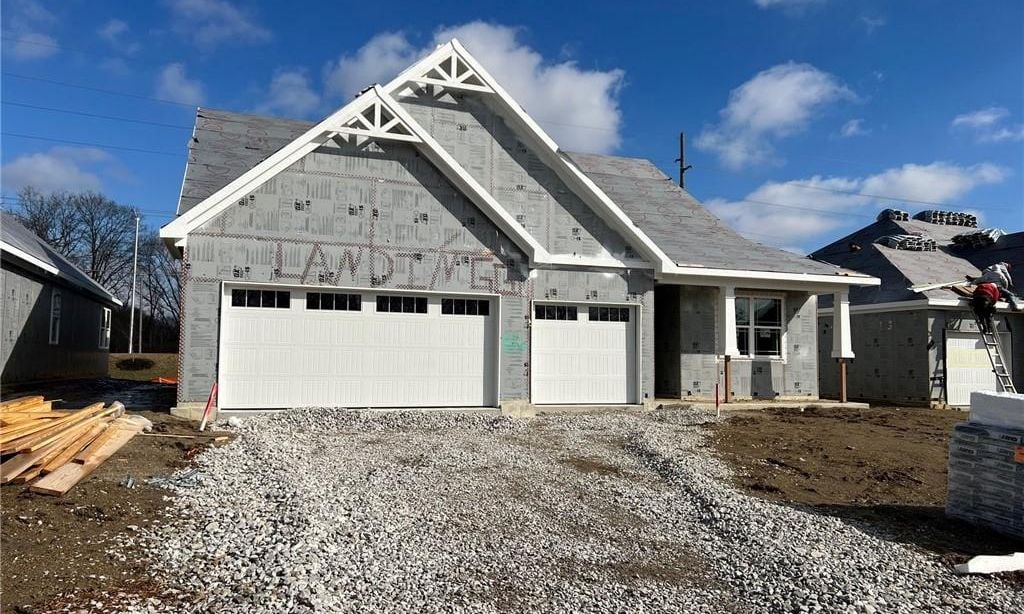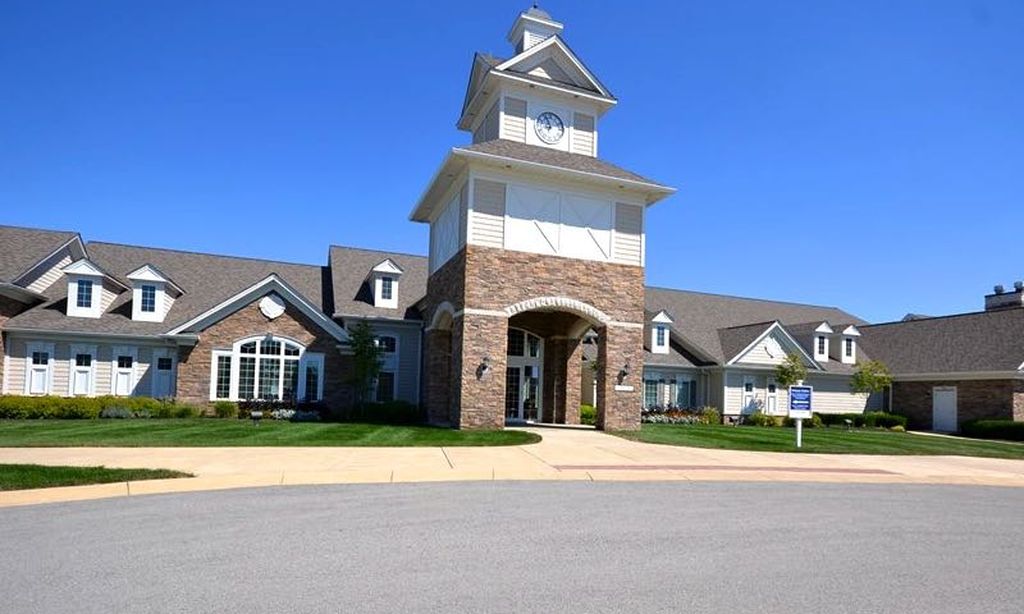- 2 beds
- 2 baths
- 2,215 sq ft
5119 Silverbell Dr, Plainfield, IN, 46168
Community: Vandalia by Del Webb
-
Home type
Single family
-
Year built
2016
-
Lot size
6,665 sq ft
-
Price per sq ft
$192
-
Taxes
$3042 / Yr
-
HOA fees
$175 / Mo
-
Last updated
Today
-
Views
20
Questions? Call us: (765) 792-9010
Overview
Welcome to Vandalia - a Del Webb 55+Community/ low maintenance & a wide variety of social activities: clubhouse/pool, workout room, library, rooms for social gatherings, pickleball & tennis courts, bocce ball. Awaiting you is the popular Ascend floorplan - 2bdrm/2ba ranch home with with a great view of the pond and an entertainment area on the back patio with a connection for a hottub. An upgraded kitchen, long center island/6 barstools included, dining area, open great room & sunroom leading to the patio for entertaining. The extra flex room could become your office or den. This also has a second Bonus Room - perfect for a den/tv room, second office, workout room, etc. Enjoy the openness and colorful atmosphere as the result of the 9 ft ceilings & the abundance of windows for natural light. Many upgrades lending to the quality of this home include: hardwood style of vinyl plank floors, Amish designed custom counter tops with hard leather effect, custom backsplash, and additional lighting in the kitchen and the living room. Other upgrades include a large custom pantry, epoxy floors in the laundry room, furnace room and garage. The Master Suite has a walk-in closet/ custom closet organizer, a double sink vanity plus tub and walk-in shower with upgraded tile. All appliances are included (except the washer & dryer) plus the water softener. The 2 car garage has a 4ft extention creating the extra storage area and a pull down ladder to the attic. The monthly dues include a membership to the Aquatic Center, snow removal and lawn care. Enjoy the access to the walking and biking trails. Close to the airport, shopping, restaurants, police station, fire department, library, Hendricks Live Theatre and Oak Tree Golf Course.
Interior
Appliances
- Gas Cooktop, Dishwasher, Disposal, Gas Water Heater, Exhaust Fan, Microwave, Oven, Refrigerator, Water Heater, Water Softener Owned
Bedrooms
- Bedrooms: 2
Bathrooms
- Total bathrooms: 2
- Full baths: 2
Laundry
- In Unit
- Laundry Room
- Main Level
Cooling
- Central Air
Heating
- Natural Gas
Fireplace
- None
Features
- Laundry Facility, Utility Room, Separate/Formal Dining Room, Updated Kitchen, Stall Shower, Dual Sinks, Garden Tub, Walk-In Closet(s), Programmable Thermostat, Attic Access, Bath Sinks Double Main, Entrance Foyer, Paddle Fan, Pantry, Smart Thermostat
Levels
- One
Size
- 2,215 sq ft
Exterior
Private Pool
- No
Garage
- Garage Spaces: 2
- Attached
Carport
- None
Year Built
- 2016
Lot Size
- 0.15 acres
- 6,665 sq ft
Waterfront
- Yes
Water Source
- Public
Sewer
- Municipal Sewer Connected
Community Info
HOA Fee
- $175
- Frequency: Monthly
- Includes: Clubhouse, Maintenance, Pickleball Court(s), Management, Snow Removal, Tennis Court(s), Trash
Taxes
- Annual amount: $3,042.00
- Tax year: 2025
Senior Community
- No
Location
- City: Plainfield
- County/Parrish: Hendricks
- Township: Guilford
Listing courtesy of: Karen Shepherd, RE/MAX At The Crossing Listing Agent Contact Information: [email protected]
Source: Mibor
MLS ID: 22049680
Based on information submitted to the MLS GRID as of Jul 12, 2025, 03:47am PDT. All data is obtained from various sources and may not have been verified by broker or MLS GRID. Supplied Open House Information is subject to change without notice. All information should be independently reviewed and verified for accuracy. Properties may or may not be listed by the office/agent presenting the information.
Want to learn more about Vandalia by Del Webb?
Here is the community real estate expert who can answer your questions, take you on a tour, and help you find the perfect home.
Get started today with your personalized 55+ search experience!
Homes Sold:
55+ Homes Sold:
Sold for this Community:
Avg. Response Time:
Community Key Facts
Age Restrictions
- 55+
Amenities & Lifestyle
- See Vandalia by Del Webb amenities
- See Vandalia by Del Webb clubs, activities, and classes
Homes in Community
- Total Homes: 475
- Home Types: Single-Family
Gated
- No
Construction
- Construction Dates: 2015 - 2024
- Builder: Del Webb
Similar homes in this community
Popular cities in Indiana
The following amenities are available to Vandalia by Del Webb - Plainfield, IN residents:
- Clubhouse/Amenity Center
- Multipurpose Room
- Fitness Center
- Arts & Crafts Studio
- Outdoor Pool
- Outdoor Patio
- Walking & Biking Trails
- Tennis Courts
- Pickleball Courts
- Bocce Ball Courts
- Lakes - Scenic Lakes & Ponds
There are plenty of activities available in Vandalia by Del Webb. Here is a sample of some of the clubs, activities and classes offered here.
- Book Club
- Bridge
- Card Game Groups
- Cardmaking
- Euchre
- Ladies Luncheon
- Men's Lunch Group
- Military Group
- Quilting
- Sewing
- Tai Chi
- Tennis

