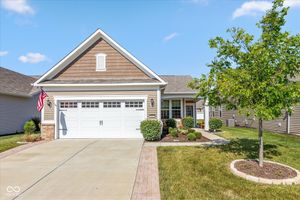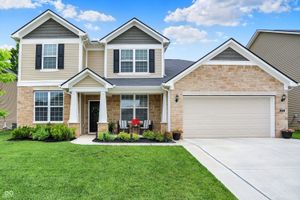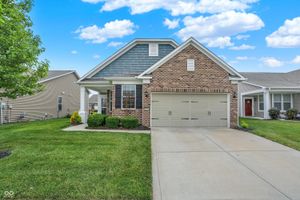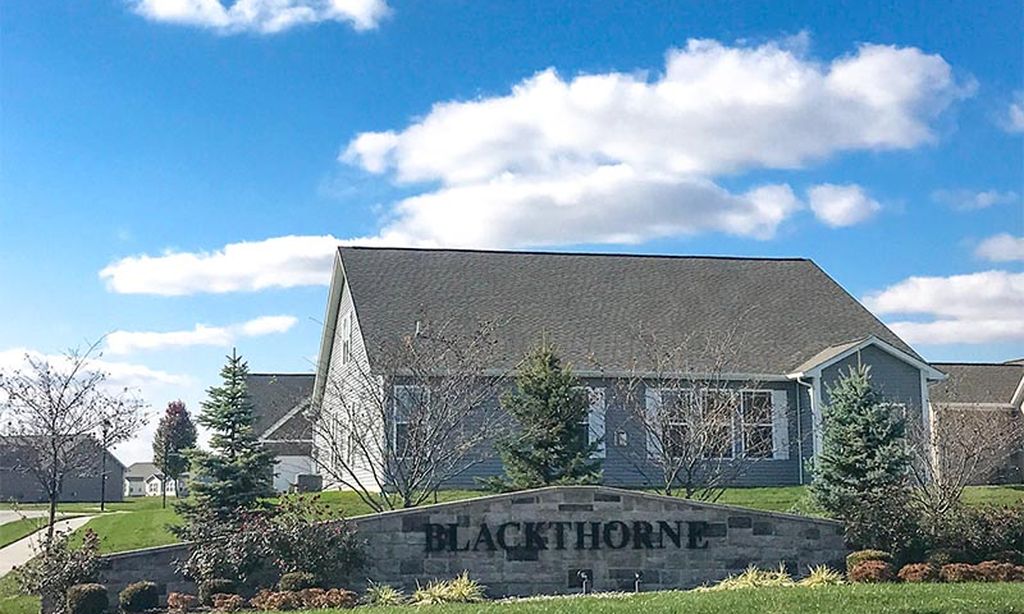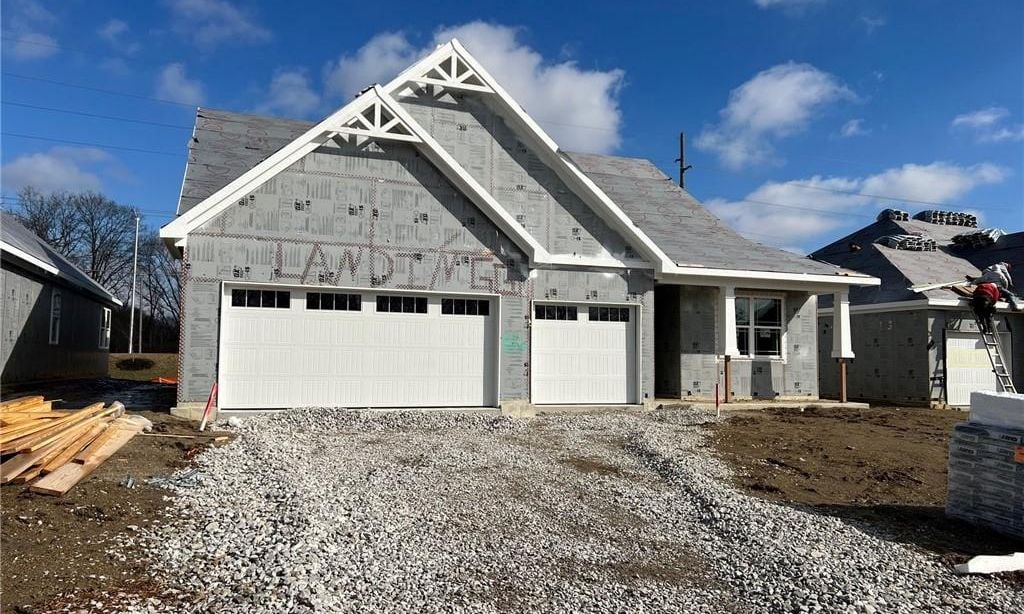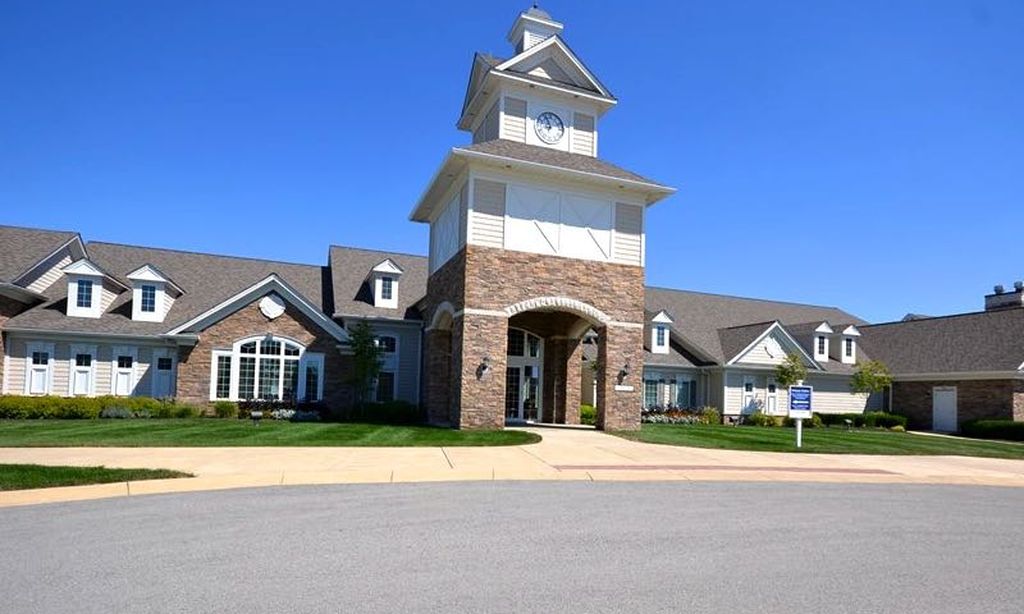- 4 beds
- 3 baths
- 3,058 sq ft
5353 Hibiscus Dr, Plainfield, IN, 46168
Community: Vandalia by Del Webb
-
Home type
Single family
-
Year built
2017
-
Lot size
7,405 sq ft
-
Price per sq ft
$147
-
Taxes
$4416 / Yr
-
Last updated
Today
-
Views
7
Questions? Call us: (765) 792-9010
Overview
This exceptional home in Plainfield is spacious, functional, and has been elevated with nice upgrades both inside, and out. With over 3,000 sq ft, it offers plenty of space to shape your ideal home environment. The main level has newer luxury vinyl plank throughout and is highlighted by a true "gathering spot" - where a stunning updated kitchen opens to the family room. The kitchen is a chef's delight with a gas stove, whirlpool gold appliances, large center island, and custom pantry and bar areas! The formal dining room is gorgeous and has a custom built cabinet with quartz countertop. The main floor is rounded off with a convenient office, beautiful yet functional laundry room featuring a utility sink and cabinets, and recently updated powder room. Upper level includes 4 bedroom, 2 full baths, and loft. All bedrooms have walk in closets and ceiling fans/lights. The recently updated primary bathroom features double sinks, double closets, and tiled shower. The outside is equally impressive with an extended custom built covered patio and privacy fence, sitting in a corner lot. Don't miss the 3rd tandem bay in the garage and all the storage this home has to offer including the closet under the stairwell with hidden storage area. You'll find this home perfect for your personal daily life, and for entertaining guests. It's stunning with well thought out options and custom upgrades!
Interior
Appliances
- Dishwasher, Electric Water Heater, Disposal, Kitchen Exhaust, Microwave, Gas Oven, Refrigerator, Water Softener Owned
Bedrooms
- Bedrooms: 4
Bathrooms
- Total bathrooms: 3
- Half baths: 1
- Full baths: 2
Laundry
- Main Level
- Sink
Heating
- Natural Gas
Fireplace
- None
Features
- Separate/Formal Dining Room, Multiple Dining Areas, Updated Kitchen, Stall Shower, Dual Sinks, Walk-In Closet(s), Attic Access, Attic Pull Down Stairs, Entrance Foyer, Paddle Fan, Pantry, Programmable Thermostat, Screens Complete, Supplemental Storage, Walk-in Closet(s), Windows Thermal, Windows Vinyl
Levels
- Two
Size
- 3,058 sq ft
Exterior
Patio & Porch
- Covered Patio, Covered Porch
Garage
- Garage Spaces: 3
- Attached
Carport
- None
Year Built
- 2017
Lot Size
- 0.17 acres
- 7,405 sq ft
Waterfront
- No
Water Source
- Municipal/City
Sewer
- Municipal Sewer Connected
Community Info
Taxes
- Annual amount: $4,416.00
- Tax year: 2024
Senior Community
- No
Location
- City: Plainfield
- County/Parrish: Hendricks
- Township: Guilford
Listing courtesy of: Robin Pickett, Blu Nest Realty Listing Agent Contact Information: [email protected]
Source: Mibor
MLS ID: 22048199
Based on information submitted to the MLS GRID as of Jul 03, 2025, 02:49am PDT. All data is obtained from various sources and may not have been verified by broker or MLS GRID. Supplied Open House Information is subject to change without notice. All information should be independently reviewed and verified for accuracy. Properties may or may not be listed by the office/agent presenting the information.
Want to learn more about Vandalia by Del Webb?
Here is the community real estate expert who can answer your questions, take you on a tour, and help you find the perfect home.
Get started today with your personalized 55+ search experience!
Homes Sold:
55+ Homes Sold:
Sold for this Community:
Avg. Response Time:
Community Key Facts
Age Restrictions
- 55+
Amenities & Lifestyle
- See Vandalia by Del Webb amenities
- See Vandalia by Del Webb clubs, activities, and classes
Homes in Community
- Total Homes: 475
- Home Types: Single-Family
Gated
- No
Construction
- Construction Dates: 2015 - 2024
- Builder: Del Webb
Similar homes in this community
Popular cities in Indiana
The following amenities are available to Vandalia by Del Webb - Plainfield, IN residents:
- Clubhouse/Amenity Center
- Multipurpose Room
- Fitness Center
- Arts & Crafts Studio
- Outdoor Pool
- Outdoor Patio
- Walking & Biking Trails
- Tennis Courts
- Pickleball Courts
- Bocce Ball Courts
- Lakes - Scenic Lakes & Ponds
There are plenty of activities available in Vandalia by Del Webb. Here is a sample of some of the clubs, activities and classes offered here.
- Book Club
- Bridge
- Card Game Groups
- Cardmaking
- Euchre
- Ladies Luncheon
- Men's Lunch Group
- Military Group
- Quilting
- Sewing
- Tai Chi
- Tennis

