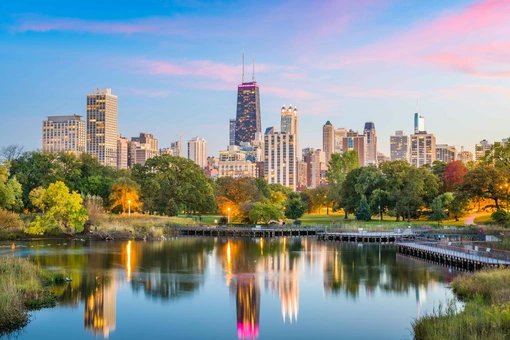Call us at (888) 625-4885 to learn more about active adult communities in Illinois
Illinois 55+ active adult communities & homes for sale
55 communities near Illinois
260 homes near Illinois
Relevance

3 beds
|3 baths
|2,971 sq ft




4 beds
|4 baths
|2,393 sq ft







2 beds
|2 baths
|1,152 sq ft

3 beds
|3 baths
|2,535 sq ft


2 beds
|2 baths
|1,865 sq ft

2 beds
|2 baths
|1,859 sq ft


2 beds
|3 baths
|2,541 sq ft

2 beds
|2 baths
|1,502 sq ft

3 beds
|4 baths
|2,548 sq ft





2 beds
|2 baths
|1,349 sq ft




2 beds
|2 baths
|1,373 sq ft



2 beds
|2 baths
|1,375 sq ft




2 beds
|3 baths
|1,753 sq ft



Frequently Asked Questions
In Illinois, there are 6 large communities with over 1000 homes, 9 medium communities with 500-1000 homes, and 43 small communities with less than 500 homes.
The smallest 55+ communities in Illinois has 42 homes, the largest has 5489 homes, and the average communities consists of 453 homes.
Yes, there are new 55+ homes available in Illinois. The most recent communities started in Illinois include Lincoln Prairie by Del Webb, Briargate, Everleigh Vernon Hills. There are also 13 communities in Illinois that offer new construction homes, including Patriot Estates, The Lakes of Boulder Ridge, Grand Reserve Algonquin.
Yes, there are gated 55+ communities in Illinois. Approximately 31.0% of 55+ communities in the area are gated. For instance, Park Place on the Green is a gated communities with 55 homes, and Carillon at Cambridge Lakes is another gated communities with 943 homes.
On average, listings in 55+ communities in Illinois stay on the market for around 143 days. The average price of homes for sale in these communities is approximately $419,370, though prices can range widely based on the size, location, and amenities of the communities. For example, homes in Briarwood Lakes average around $1,083,113, while homes in Edgewater average around $399,937.
Illinois 55+ Housing Market Trends
Number of Listings



Want to learn more about 55+ communities in Illinois?
- Insights and market stats
- Instant new home alerts
- Answers from local 55+ experts
Want to learn more about 55+ communities in Illinois?
