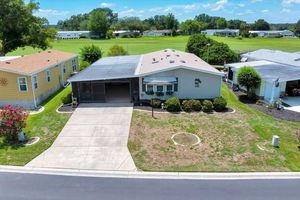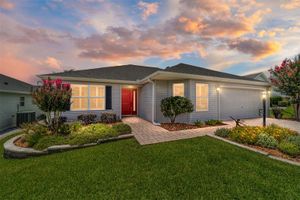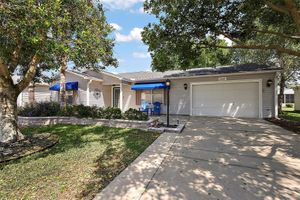- 3 beds
- 2 baths
- 1,439 sq ft
8194 Se 177th Winterthur Loop, The Villages, FL, 32162
Community: The Villages®
-
Home type
Single family
-
Year built
2003
-
Lot size
6,970 sq ft
-
Price per sq ft
$249
-
Taxes
$4108 / Yr
-
HOA fees
$199 /
-
Last updated
Today
-
Views
4
-
Saves
4
Questions? Call us: (352) 704-0687
Overview
Wowwwwwwwwwww.... NO AMENITY FEE FOR ONE YEAR ($2,388 Value) seller to credit buyer at closing.~~NEW ROOF January 2025!!~~HVAC manufactured September 2022~ ~Beautiful view without the hefty price tag! Interior painted December 2024!!~~*Charming Home in THE VILLAGE OF PIEDMONT – BOND PAID** Experience the perfect fusion of comfort and elegance in this exquisite ~BLOCK AND STUCCO~ MAPLE / ALAMANDA home. As you enter through the stunning leaded front door, you'll be greeted by a bright, spacious interior adorned with soaring vaulted ceilings that create an airy ambiance throughout. The heart of this home is the kitchen, featuring sleek LIGHT CABINETS, a stylish BACKSPLASH, and a BEVELED-EDGE laminate countertop. Natural light floods the space through a SOLAR TUBE, setting the perfect scene for family gatherings or entertaining friends. The pantry is equipped with convenient PULL-OUT SHELVES, and the adjoining LAUNDRY ROOM offers ADDITIONAL CABINET STORAGE for your convenience. Step outside to unveil your private oasis, perfect for outdoor dining or basking in the sun. With no homes behind you, revel in the breathtaking views that are sure to impress. Plus, the enclosed lanai allows you to savor that stunning scenery in comfort. Additional highlights include a SLIDING SCREEN for the garage door, PAVERS lining the driveway, walkway, and back patio/sitting area, a painted garage floor, and PULL-DOWN STAIRS for easy attic access. Peace of mind, with the HVAC just replaced in 2024. Benefit from a water FILTRATION SYSTEM as an added convenience. The primary bathroom features DUAL SINKS, enhancing your daily routine with ease. Don’t miss this opportunity to own a beautifully maintained home in the highly sought-after VILLAGE OF PIEDMONT!
Interior
Appliances
- Dishwasher, Dryer, Microwave, Range, Refrigerator, Washer
Bedrooms
- Bedrooms: 3
Bathrooms
- Total bathrooms: 2
- Full baths: 2
Laundry
- Inside
Cooling
- Central Air
Heating
- Natural Gas
Fireplace
- None
Features
- Ceiling Fan(s), High Ceilings, Open Floorplan, Split Bedrooms, Vaulted Ceiling(s), Walk-In Closet(s)
Levels
- One
Size
- 1,439 sq ft
Exterior
Private Pool
- None
Roof
- Shingle
Garage
- Attached
- Garage Spaces: 2
Carport
- None
Year Built
- 2003
Lot Size
- 0.16 acres
- 6,970 sq ft
Waterfront
- No
Water Source
- Public
Sewer
- Public Sewer
Community Info
HOA Fee
- $199
Taxes
- Annual amount: $4,108.00
- Tax year: 2023
Senior Community
- Yes
Features
- Deed Restrictions, Dog Park, Golf Carts Permitted, Golf, Park, Playground, Pool, Tennis Court(s)
Location
- City: The Villages
- County/Parrish: Marion
- Township: 17S
Listing courtesy of: Kandis Buse, REALTY EXECUTIVES IN THE VILLAGES, 352-753-7500
Source: Stellar
MLS ID: G5088521
Listings courtesy of Stellar MLS as distributed by MLS GRID. Based on information submitted to the MLS GRID as of Jun 18, 2025, 09:25pm PDT. All data is obtained from various sources and may not have been verified by broker or MLS GRID. Supplied Open House Information is subject to change without notice. All information should be independently reviewed and verified for accuracy. Properties may or may not be listed by the office/agent presenting the information. Properties displayed may be listed or sold by various participants in the MLS.
Want to learn more about The Villages®?
Here is the community real estate expert who can answer your questions, take you on a tour, and help you find the perfect home.
Get started today with your personalized 55+ search experience!
Homes Sold:
55+ Homes Sold:
Sold for this Community:
Avg. Response Time:
Community Key Facts
Age Restrictions
- 55+
Amenities & Lifestyle
- See The Villages® amenities
- See The Villages® clubs, activities, and classes
Homes in Community
- Total Homes: 70,000
- Home Types: Single-Family, Attached, Condos, Manufactured
Gated
- No
Construction
- Construction Dates: 1978 - Present
- Builder: The Villages, Multiple Builders
Similar homes in this community
Popular cities in Florida
The following amenities are available to The Villages® - The Villages, FL residents:
- Clubhouse/Amenity Center
- Golf Course
- Restaurant
- Fitness Center
- Outdoor Pool
- Aerobics & Dance Studio
- Card Room
- Ceramics Studio
- Arts & Crafts Studio
- Sewing Studio
- Woodworking Shop
- Performance/Movie Theater
- Library
- Bowling
- Walking & Biking Trails
- Tennis Courts
- Pickleball Courts
- Bocce Ball Courts
- Shuffleboard Courts
- Horseshoe Pits
- Softball/Baseball Field
- Basketball Court
- Volleyball Court
- Polo Fields
- Lakes - Fishing Lakes
- Outdoor Amphitheater
- R.V./Boat Parking
- Gardening Plots
- Playground for Grandkids
- Continuing Education Center
- On-site Retail
- Hospital
- Worship Centers
- Equestrian Facilities
There are plenty of activities available in The Villages®. Here is a sample of some of the clubs, activities and classes offered here.
- Acoustic Guitar
- Air gun
- Al Kora Ladies Shrine
- Alcoholic Anonymous
- Aquatic Dancers
- Ballet
- Ballroom Dance
- Basketball
- Baton Twirlers
- Beading
- Bicycle
- Big Band
- Bingo
- Bluegrass music
- Bunco
- Ceramics
- Chess
- China Painting
- Christian Bible Study
- Christian Women
- Classical Music Lovers
- Computer Club
- Concert Band
- Country Music Club
- Country Two-Step
- Creative Writers
- Cribbage
- Croquet
- Democrats
- Dirty Uno
- Dixieland Band
- Euchre
- Gaelic Dance
- Gamblers Anonymous
- Genealogical Society
- Gin Rummy
- Guitar
- Happy Stitchers
- Harmonica
- Hearts
- In-line skating
- Irish Music
- Italian Study
- Jazz 'n' Tap
- Journalism
- Knitting Guild
- Mah Jongg
- Model Yacht Racing
- Motorcycle Club
- Needlework
- Overeaters Anonymous
- Overseas living
- Peripheral Neuropathy support
- Philosophy
- Photography
- Pinochle
- Pottery
- Quilters
- RC Flyers
- Recovery Inc.
- Republicans
- Scooter
- Scrabble
- Scrappers
- Senior soccer
- Shuffleboard
- Singles
- Stamping
- Street hockey
- String Orchestra
- Support Groups
- Swing Dance
- Table tennis
- Tai-Chi
- Tappers
- Trivial Pursuit
- VAA
- Village Theater Company
- Volleyball
- Whist








