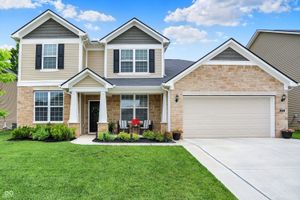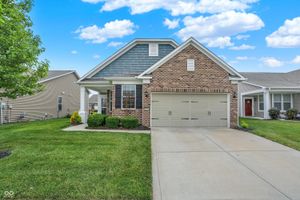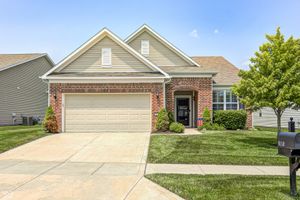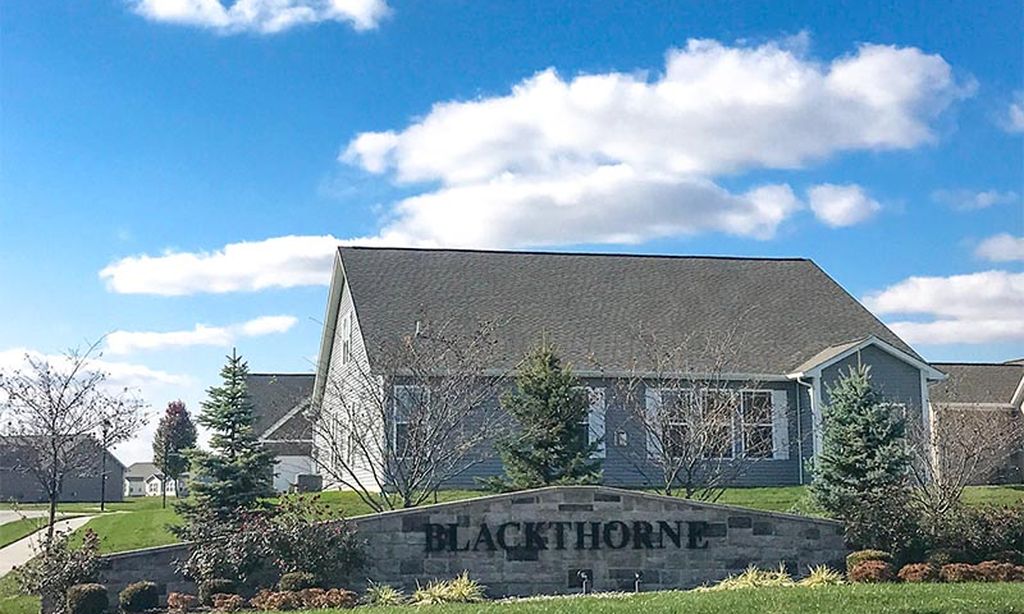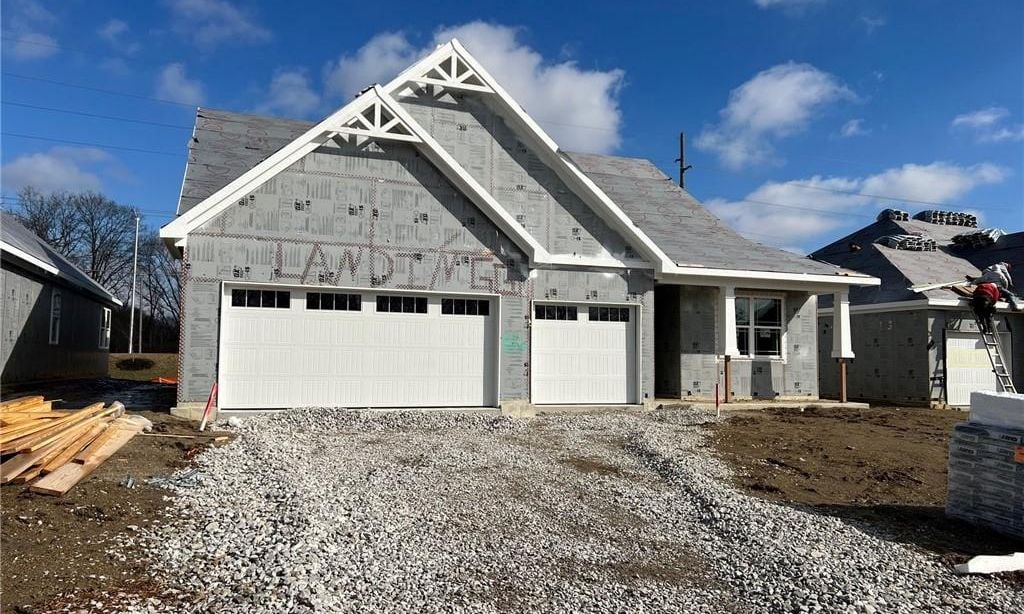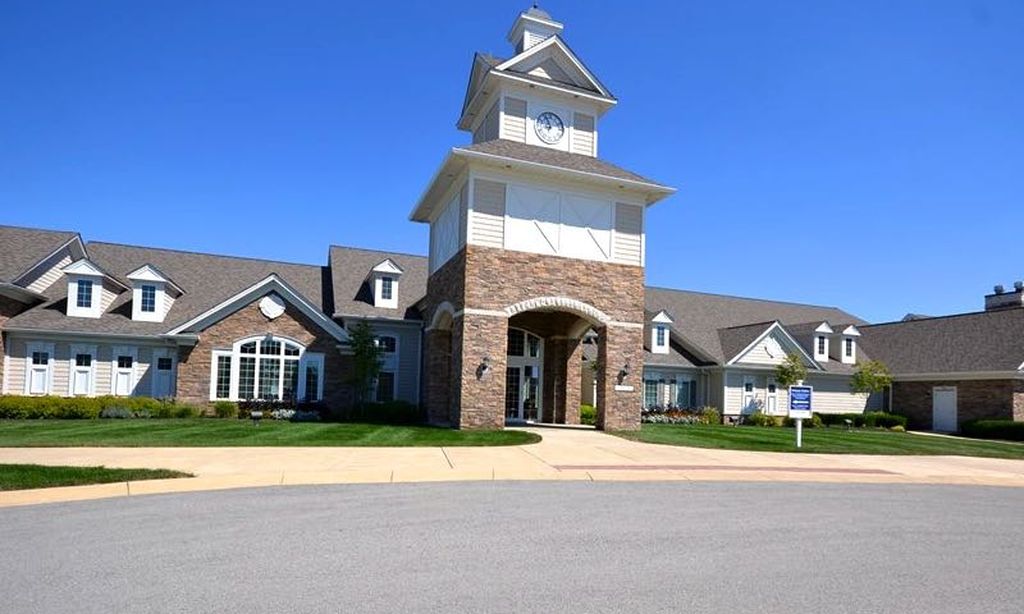- 4 beds
- 3 baths
- 2,616 sq ft
4396 Nigella Dr, Plainfield, IN, 46168
Community: Vandalia by Del Webb
-
Home type
Single family
-
Year built
2017
-
Lot size
7,667 sq ft
-
Price per sq ft
$164
-
Taxes
$3396 / Yr
-
HOA fees
$160 / Qtr
-
Last updated
1 day ago
-
Views
13
Questions? Call us: (765) 792-9010
Overview
Welcome to this beautifully updated two-story home nestled in one of Plainfield's sought-after subdivisions of Trailside. This spacious residence features 4 generously sized bedrooms-all located on the upper level along with a spacious loft, 2.5 bathrooms, making it ideal for families or those who love to entertain. Step inside to discover a modern open-concept layout that seamlessly connects the kitchen, dining area, and family room. The kitchen is a true delight, complete with a large island, stainless steel appliances, and ample cabinet space, plus a convenient office nook perfect for remote work or homework stations. Updates abound throughout the home, including fresh interior and exterior paint, giving the space a crisp, clean feel. The recently added patio in the fully fenced backyard is perfect for outdoor entertaining, featuring a gas fire pit for cozy evenings. Additional highlights include an extended driveway and a finished, insulated garage with a heater-a rare find offering comfort and functionality year-round. LED Can Lighting on dimmers in all rooms. Meticulously maintained! Water Heater drained annually with a 2 year old Water Softener. Primary Bedroom offers a newly installed custom closet! Don't miss the opportunity to own this move-in ready gem in a vibrant, well-established neighborhood close to trail system for exercise, parks, and amenities.
Interior
Appliances
- Gas Cooktop, Dishwasher, Electric Water Heater, Disposal, Kitchen Exhaust, Microwave, Oven, Range Hood, Refrigerator, Water Heater, Water Softener Owned
Bedrooms
- Bedrooms: 4
Bathrooms
- Total bathrooms: 3
- Half baths: 1
- Full baths: 2
Heating
- Forced Air, Natural Gas
Fireplace
- 1
Features
- Separate/Formal Dining Room, Kitchen/Dining Combo, Updated Kitchen, Stall Shower, Dual Sinks, Walk-In Closet(s), Attic Pull Down Stairs, Raised Ceiling(s), Tray Ceiling(s), Walk-in Closet(s), Hardwood Floors, Screens Complete, Bath Sinks Double Main, Entrance Foyer, Hi-Speed Internet Availbl, Network Ready, Center Island, Pantry
Levels
- Two
Size
- 2,616 sq ft
Exterior
Patio & Porch
- Open Patio, Covered Porch
Garage
- Garage Spaces: 2
- Attached
Carport
- None
Year Built
- 2017
Lot Size
- 0.18 acres
- 7,667 sq ft
Waterfront
- No
Water Source
- Municipal/City
Sewer
- Municipal Sewer Connected
Community Info
HOA Fee
- $160
- Frequency: Quarterly
Taxes
- Annual amount: $3,396.00
- Tax year: 2024
Senior Community
- No
Location
- City: Plainfield
- County/Parrish: Hendricks
- Township: Guilford
Listing courtesy of: Megan Howard, Priority Realty Group Listing Agent Contact Information: [email protected]
Source: Mibor
MLS ID: 22035441
Based on information submitted to the MLS GRID as of Jun 18, 2025, 09:55pm PDT. All data is obtained from various sources and may not have been verified by broker or MLS GRID. Supplied Open House Information is subject to change without notice. All information should be independently reviewed and verified for accuracy. Properties may or may not be listed by the office/agent presenting the information.
Want to learn more about Vandalia by Del Webb?
Here is the community real estate expert who can answer your questions, take you on a tour, and help you find the perfect home.
Get started today with your personalized 55+ search experience!
Homes Sold:
55+ Homes Sold:
Sold for this Community:
Avg. Response Time:
Community Key Facts
Age Restrictions
- 55+
Amenities & Lifestyle
- See Vandalia by Del Webb amenities
- See Vandalia by Del Webb clubs, activities, and classes
Homes in Community
- Total Homes: 475
- Home Types: Single-Family
Gated
- No
Construction
- Construction Dates: 2015 - 2024
- Builder: Del Webb
Similar homes in this community
Popular cities in Indiana
The following amenities are available to Vandalia by Del Webb - Plainfield, IN residents:
- Clubhouse/Amenity Center
- Multipurpose Room
- Fitness Center
- Arts & Crafts Studio
- Outdoor Pool
- Outdoor Patio
- Walking & Biking Trails
- Tennis Courts
- Pickleball Courts
- Bocce Ball Courts
- Lakes - Scenic Lakes & Ponds
There are plenty of activities available in Vandalia by Del Webb. Here is a sample of some of the clubs, activities and classes offered here.
- Book Club
- Bridge
- Card Game Groups
- Cardmaking
- Euchre
- Ladies Luncheon
- Men's Lunch Group
- Military Group
- Quilting
- Sewing
- Tai Chi
- Tennis

