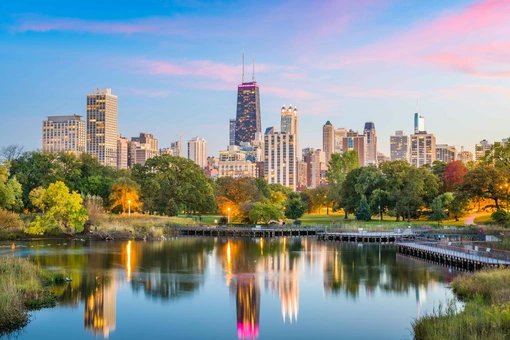Call us at (888) 625-4885 to learn more about active adult communities in Illinois
Illinois 55+ active adult communities & homes for sale
55 communities near Illinois
236 homes near Illinois
Relevance

2 beds
|2 baths
|1,350 sq ft


2 beds
|2 baths
|2,182 sq ft



2 beds
|2 baths
|1,330 sq ft

2 beds
|2 baths
|1,152 sq ft

2 beds
|2 baths
|1,734 sq ft


3 beds
|2 baths
|2,162 sq ft

2 beds
|2 baths
|1,865 sq ft


2 beds
|3 baths
|1,427 sq ft

2 beds
|2 baths
|1,375 sq ft


2 beds
|2 baths
|1,330 sq ft

2 beds
|4 baths
|2,100 sq ft




2 beds
|2 baths
|1,753 sq ft


3 beds
|3 baths
|1,710 sq ft


2 beds
|2 baths
|1,333 sq ft

2 beds
|2 baths
|1,571 sq ft




2 beds
|2 baths
|1,548 sq ft




2 beds
|2 baths
|1,551 sq ft




Frequently Asked Questions
In Illinois, there are 6 large communities with over 1000 homes, 9 medium communities with 500-1000 homes, and 45 small communities with less than 500 homes.
The smallest 55+ communities in Illinois has 42 homes, the largest has 5489 homes, and the average communities consists of 444 homes.
Yes, there are new 55+ homes available in Illinois. The most recent communities started in Illinois include McDowell Point, Lincoln Prairie by Del Webb, Briargate. There are also 13 communities in Illinois that offer new construction homes, including Lincoln Prairie by Del Webb, Patriot Estates, McDowell Point.
Yes, there are gated 55+ communities in Illinois. Approximately 31.7% of 55+ communities in the area are gated. For instance, Lincoln Prairie by Del Webb is a gated communities with 550 homes, and Grand Haven is another gated communities with 677 homes.
On average, listings in 55+ communities in Illinois stay on the market for around 181 days. The average price of homes for sale in these communities is approximately $405,423, though prices can range widely based on the size, location, and amenities of the communities. For example, homes in Briarwood Lakes average around $930,806, while homes in Chatham Grove average around $390,706.
Illinois 55+ Housing Market Trends
Number of Listings



- Insights and market stats
- Instant new home alerts
- Answers from local 55+ experts
Want to learn more about 55+ communities in Illinois?

The listings data displayed on this medium comes in part from the Real Estate Information Network Inc. (REIN) and has been authorized by participating listing Broker Members of REIN for display. REIN's listings are based upon Data submitted by its Broker Members, and REIN therefore makes no representation or warranty regarding the accuracy of the Data. All users of REIN's listings database should confirm the accuracy of the listing information directly with the listing agent.
© 2026 REIN. REIN's listings Data and information is protected under federal copyright laws. Federal law prohibits, among other acts, the unauthorized copying or alteration of, or preparation of derivative works from, all or any part of copyrighted materials, including certain compilations of Data and information. COPYRIGHT VIOLATORS MAY BE SUBJECT TO SEVERE FINES AND PENALTIES UNDER FEDERAL LAW.
REIN updates its listings on a daily basis. Data last updated: Feb 24, 2026.
This application does not include information on all of the properties available for sale at this time.
