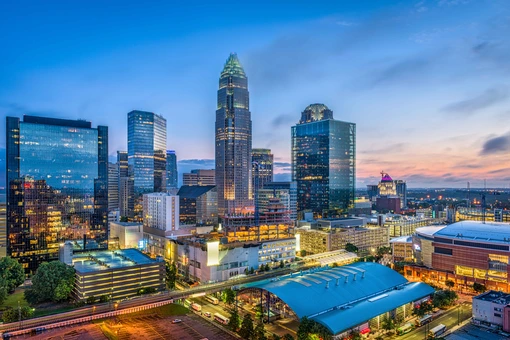Call us at (888) 625-4885 to learn more about active adult communities in North Carolina
North Carolina 55+ active adult communities & homes for sale
231 communities near North Carolina
1,740 homes near North Carolina
Relevance

2 beds
|2 baths
|1,178 sq ft
|Condo

4 beds
|4 baths
|2,580 sq ft
|Townhouse

2 beds
|2 baths
|1,674 sq ft
|House

3 beds
|2 baths
|1,763 sq ft
|Detached

2 beds
|2 baths
|1,050 sq ft
|Condo

2 beds
|2 baths
|1,321 sq ft
|Townhouse

4 beds
|3 baths
|1,872 sq ft
|House

4 beds
|3 baths
|1,872 sq ft
|House

3 beds
|3 baths
|2,946 sq ft
|House

3 beds
|2 baths
|2,060 sq ft
|House

3 beds
|3 baths
|2,529 sq ft
|House

4 beds
|4 baths
|2,821 sq ft
|House

3 beds
|2 baths
|1,618 sq ft
|Detached


3 beds
|3 baths
|1,524 sq ft
|Condo

3 beds
|3 baths
|2,824 sq ft
|Detached

4 beds
|5 baths
|2,842 sq ft
|Townhouse

4 beds
|3 baths
|2,792 sq ft
|House

4 beds
|3 baths
|2,016 sq ft
|House

4 beds
|4 baths
|4,723 sq ft
|House

3 beds
|3 baths
|2,700 sq ft
|House

2 beds
|2 baths
|1,733 sq ft
|Townhouse

2 beds
|3 baths
|2,197 sq ft
|House

4 beds
|3 baths
|2,538 sq ft
|Detached

3 beds
|3 baths
|3,263 sq ft
|House

3 beds
|3 baths
|2,465 sq ft
|Ranch

4 beds
|3 baths
|2,362 sq ft
|House

4 beds
|3 baths
|3,129 sq ft
|House

4 beds
|3 baths
|3,037 sq ft
|Manufactured On Land

3 beds
|3 baths
|2,395 sq ft
|House

4 beds
|4 baths
|2,183 sq ft
|Townhouse

3 beds
|2 baths
|2,370 sq ft
|House

4 beds
|4 baths
|2,412 sq ft
|House

4 beds
|4 baths
|3,100 sq ft
|House

3 beds
|3 baths
|2,340 sq ft
|House

4 beds
|3 baths
|2,646 sq ft
|House

3 beds
|3 baths
|1,900 sq ft
|Condo

3 beds
|2 baths
|1,469 sq ft
|Condo

4 beds
|3 baths
|2,671 sq ft
|House

4 beds
|3 baths
|3,690 sq ft
|House
Frequently Asked Questions
In North Carolina, there are 10 large communities with over 1000 homes, 18 medium communities with 500-1000 homes, and 158 small communities with less than 500 homes.
The smallest 55+ communities in North Carolina has 19 homes, the largest has 8000 homes, and the average communities consists of 322 homes.
Yes, there are new 55+ homes available in North Carolina. The most recent communities started in North Carolina include Chorus Asheville, Altis at Serenity, Courtyards by Carrell. There are also 97 communities in North Carolina that offer new construction homes, including The Farm at Brunswick, Corbinton at Kildaire Farm, Carriage Park.
Yes, there are gated 55+ communities in North Carolina. Approximately 19.8% of 55+ communities in the area are gated. For instance, Carriage Park is a gated communities with 485 homes, and Compass Pointe is another gated communities with 2000 homes.
On average, listings in 55+ communities in North Carolina stay on the market for around 233 days. The average price of homes for sale in these communities is approximately $537,541, though prices can range widely based on the size, location, and amenities of the communities. For example, homes in Biltmore Lake average around $995,113, while homes in Johnson Manor average around $529,372.
North Carolina 55+ Housing Market Trends
Number of Listings



- Insights and market stats
- Instant new home alerts
- Answers from local 55+ experts
Want to learn more about 55+ communities in North Carolina?

The listings data displayed on this medium comes in part from the Real Estate Information Network Inc. (REIN) and has been authorized by participating listing Broker Members of REIN for display. REIN's listings are based upon Data submitted by its Broker Members, and REIN therefore makes no representation or warranty regarding the accuracy of the Data. All users of REIN's listings database should confirm the accuracy of the listing information directly with the listing agent.
© 2026 REIN. REIN's listings Data and information is protected under federal copyright laws. Federal law prohibits, among other acts, the unauthorized copying or alteration of, or preparation of derivative works from, all or any part of copyrighted materials, including certain compilations of Data and information. COPYRIGHT VIOLATORS MAY BE SUBJECT TO SEVERE FINES AND PENALTIES UNDER FEDERAL LAW.
REIN updates its listings on a daily basis. Data last updated: Feb 26, 2026.
This application does not include information on all of the properties available for sale at this time.
