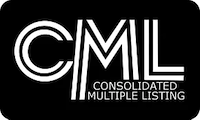Call us at (888) 625-4885 to learn more about active adult communities in South Carolina
South Carolina 55+ active adult communities & homes for sale
169 communities near South Carolina
1,793 homes near South Carolina
Relevance

3 beds
|2 baths
|1,878 sq ft
|Detached

2 beds
|3 baths
|1,853 sq ft
|House

3 beds
|3 baths
|1,843 sq ft
|House

3 beds
|2 baths
|1,929 sq ft
|Detached

4 beds
|3 baths
|3,608 sq ft
|Townhouse

4 beds
|3 baths
|2,368 sq ft
|Detached

3 beds
|2 baths
|2,374 sq ft
|House

3 beds
|2 baths
|1,618 sq ft
|Detached

2 beds
|2 baths
|1,758 sq ft
|House

3 beds
|2 baths
|1,618 sq ft
|Detached

3 beds
|3 baths
|2,266 sq ft
|House

3 beds
|4 baths
|2,676 sq ft
|House

2 beds
|2 baths
|1,900 sq ft
|House

3 beds
|3 baths
|2,439 sq ft
|House

3 beds
|2 baths
|1,919 sq ft
|Detached

3 beds
|2 baths
|1,921 sq ft
|Detached

4 beds
|2 baths
|1,774 sq ft
|Detached

3 beds
|3 baths
|2,321 sq ft
|House

4 beds
|4 baths
|2,598 sq ft
|Townhouse

2 beds
|2 baths
|1,905 sq ft
|House

3 beds
|2 baths
|2,813 sq ft
|Detached

3 beds
|4 baths
|2,918 sq ft
|House

3 beds
|3 baths
|3,325 sq ft
|House

3 beds
|5 baths
|3,800 sq ft
|House

3 beds
|3 baths
|2,521 sq ft
|House

2 beds
|2 baths
|1,889 sq ft
|Townhouse

3 beds
|3 baths
|2,698 sq ft
|House

3 beds
|3 baths
|3,783 sq ft
|House

3 beds
|3 baths
|2,613 sq ft
|House

2 beds
|2 baths
|1,176 sq ft
|Condo

2 beds
|2 baths
|1,089 sq ft
|Detached

2 beds
|2 baths
|1,107 sq ft
|Townhouse

1 beds
|3 baths
|1,987 sq ft
|House

4 beds
|5 baths
|2,931 sq ft
|Detached

4 beds
|5 baths
|2,931 sq ft
|Detached

2 beds
|2 baths
|1,503 sq ft
|Detached

2 beds
|2 baths
|1,864 sq ft
|House

3 beds
|2 baths
|1,281 sq ft
|Detached

3 beds
|2 baths
|1,772 sq ft
|Detached

3 beds
|3 baths
|1,983 sq ft
|Townhouse
Frequently Asked Questions
In South Carolina, there are 16 large communities with over 1000 homes, 16 medium communities with 500-1000 homes, and 66 small communities with less than 500 homes.
Yes, there are new 55+ homes available in South Carolina. The most recent communities started in South Carolina include Cross Creek, Hammock Walk at Nexton, Roselyn. There are also 42 communities in South Carolina that offer new construction homes, including Latitude Margaritaville Hilton Head, Hilton Head Lakes, Del Webb North Myrtle Beach.
Yes, there are gated 55+ communities in South Carolina. Approximately 40.8% of 55+ communities in the area are gated. For instance, Latitude Margaritaville Hilton Head is a gated communities with 3000 homes, and Hilton Head Lakes is another gated communities with 1800 homes.
On average, listings in 55+ communities in South Carolina stay on the market for around 181 days. The average price of homes for sale in these communities is approximately $483,877, though prices can range widely based on the size, location, and amenities of the communities. For example, homes in Waterside Pointe average around $1,745,156, while homes in Carillon at Tuscany average around $461,789.
South Carolina 55+ Housing Market Trends
Number of Listings



- Insights and market stats
- Instant new home alerts
- Answers from local 55+ experts
Want to learn more about 55+ communities in South Carolina?

The listings data displayed on this medium comes in part from the Real Estate Information Network Inc. (REIN) and has been authorized by participating listing Broker Members of REIN for display. REIN's listings are based upon Data submitted by its Broker Members, and REIN therefore makes no representation or warranty regarding the accuracy of the Data. All users of REIN's listings database should confirm the accuracy of the listing information directly with the listing agent.
© 2026 REIN. REIN's listings Data and information is protected under federal copyright laws. Federal law prohibits, among other acts, the unauthorized copying or alteration of, or preparation of derivative works from, all or any part of copyrighted materials, including certain compilations of Data and information. COPYRIGHT VIOLATORS MAY BE SUBJECT TO SEVERE FINES AND PENALTIES UNDER FEDERAL LAW.
REIN updates its listings on a daily basis. Data last updated: Feb 12, 2026.
This application does not include information on all of the properties available for sale at this time.
