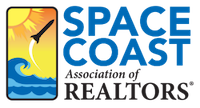Call us at (888) 625-4885 to learn more about active adult communities near Florida
Florida 55+ active adult communities & homes for sale
594 communities near Florida
15,462 homes near Florida
Relevance

2 beds
|2 baths
|1,216 sq ft
|Condo

2 beds
|2 baths
|1,020 sq ft
|Condo

2 beds
|2 baths
|1,702 sq ft
|House

2 beds
|2 baths
|1,400 sq ft
|Condo

2 beds
|2 baths
|880 sq ft
|Condo

3 beds
|3 baths
|2,006 sq ft
|House

2 beds
|2 baths
|1,230 sq ft
|Condo

2 beds
|2 baths
|1,089 sq ft
|Condo

1 beds
|1 baths
|595 sq ft
|Condo

2 beds
|2 baths
|1,197 sq ft
|Condo

2 beds
|2 baths
|1,594 sq ft
|Villa

1 beds
|2 baths
|770 sq ft
|Condo

1 beds
|1 baths
|720 sq ft
|Condo

3 beds
|2 baths
|2,194 sq ft
|House

1 beds
|2 baths
|760 sq ft
|Condo

3 beds
|2 baths
|1,392 sq ft
|House

2 beds
|2 baths
|1,384 sq ft
|Townhouse

1 beds
|1 baths
|646 sq ft
|Condo

3 beds
|3 baths
|2,373 sq ft
|Townhome

2 beds
|3 baths
|2,519 sq ft
|Condo

3 beds
|4 baths
|3,282 sq ft
|Condo

2 beds
|2 baths
|1,188 sq ft
|Villa

2 beds
|2 baths
|1,205 sq ft
|Condo

2 beds
|1 baths
|894 sq ft
|Condo

2 beds
|2 baths
|1,822 sq ft
|Condo

1 beds
|1 baths
|703 sq ft
|Condo

3 beds
|3 baths
|2,554 sq ft
|House

2 beds
|2 baths
|1,293 sq ft
|Condo

3 beds
|2 baths
|2,751 sq ft
|House

3 beds
|3 baths
|2,214 sq ft
|House

4 beds
|3 baths
|2,726 sq ft
|House

2 beds
|2 baths
|1,350 sq ft
|Condo

2 beds
|2 baths
|1,449 sq ft
|Townhome

2 beds
|2 baths
|1,230 sq ft
|House

3 beds
|2 baths
|2,421 sq ft
|House

2 beds
|2 baths
|1,300 sq ft
|House

1 beds
|1 baths
|700 sq ft
|Condo

2 beds
|2 baths
|1,506 sq ft
|Condo

2 beds
|2 baths
|1,459 sq ft
|House

3 beds
|2 baths
|1,982 sq ft
|House
Frequently Asked Questions
In Florida, there are 141 large communities with over 1000 homes, 138 medium communities with 500-1000 homes, and 302 small communities with less than 500 homes.
Yes, there are new 55+ homes available in Florida. The most recent communities started in Florida include RISE at Glen Kernan Park, Del Webb River Reserve, Freedom at Sawmill Branch. There are also 166 communities in Florida that offer new construction homes, including Stone Creek, Del Webb at Viera, Gatherings of Lake Nona.
Yes, there are gated 55+ communities in Florida. Approximately 63.9% of 55+ communities in the area are gated. For instance, Cascades at Sarasota is a gated communities with 453 homes, and Hammock Preserve on Palmer Ranch is another gated communities with 388 homes.
On average, listings in 55+ communities in Florida stay on the market for around 260 days. The average price of homes for sale in these communities is approximately $408,118, though prices can range widely based on the size, location, and amenities of the communities. For example, homes in Sabal Ridge average around $2,395,000, while homes in Stonecrest average around $362,299.
Florida 55+ Housing Market Trends
Number of Listings



- Insights and market stats
- Instant new home alerts
- Answers from local 55+ experts
Want to learn more about 55+ communities in Florida?

The listings data displayed on this medium comes in part from the Real Estate Information Network Inc. (REIN) and has been authorized by participating listing Broker Members of REIN for display. REIN's listings are based upon Data submitted by its Broker Members, and REIN therefore makes no representation or warranty regarding the accuracy of the Data. All users of REIN's listings database should confirm the accuracy of the listing information directly with the listing agent.
© 2025 REIN. REIN's listings Data and information is protected under federal copyright laws. Federal law prohibits, among other acts, the unauthorized copying or alteration of, or preparation of derivative works from, all or any part of copyrighted materials, including certain compilations of Data and information. COPYRIGHT VIOLATORS MAY BE SUBJECT TO SEVERE FINES AND PENALTIES UNDER FEDERAL LAW.
REIN updates its listings on a daily basis. Data last updated: Dec 03, 2025.
This application does not include information on all of the properties available for sale at this time.
