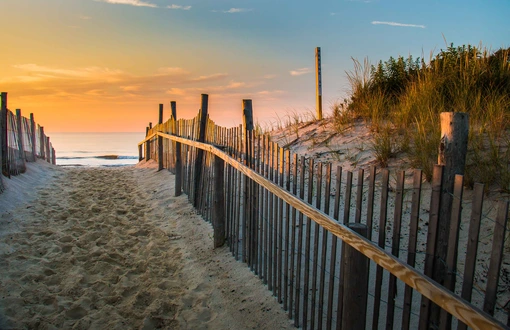Call us at (888) 625-4885 to learn more about active adult communities in New Jersey
New Jersey 55+ active adult communities & homes for sale
423 communities near New Jersey
1,466 homes near New Jersey
Relevance

2 beds
|2 baths
|1,446 sq ft
|Ranch


2 beds
|2 baths
|1,588 sq ft
|Condo

2 beds
|2 baths
|1,072 sq ft
|House

2 beds
|2 baths
|1,548 sq ft
|Ranch


3 beds
|3 baths
|3,396 sq ft

2 beds
|2 baths
|1,635 sq ft

3 beds
|2 baths
|2,155 sq ft
|Ranch

2 beds
|2 baths
|1,568 sq ft
|House

2 beds
|2 baths
|1,865 sq ft
|House

2 beds
|2 baths
|977 sq ft
|Condo

2 beds
|1 baths
|1,124 sq ft
|House

2 beds
|2 baths
|1,639 sq ft

2 beds
|2 baths
|1,825 sq ft
|Ranch

3 beds
|3 baths
|2,604 sq ft
|House


2 beds
|2 baths
|1,520 sq ft
|House



2 beds
|2 baths
|1,949 sq ft

2 beds
|2 baths
|1,246 sq ft
|Ranch


2 beds
|1 baths
|1,113 sq ft
|Duplex

2 beds
|2 baths
|1,878 sq ft
|Ranch


2 beds
|2 baths
|1,211 sq ft
|Condo



1 beds
|1 baths
|685 sq ft

2 beds
|1 baths
|880 sq ft

3 beds
|4 baths
|3,325 sq ft
|Detached

3 beds
|2 baths
|1,902 sq ft

2 beds
|2 baths
|1,232 sq ft
|Ranch

2 beds
|2 baths
|980 sq ft
|Condo

2 beds
|2 baths
|2,290 sq ft
|House


Frequently Asked Questions
In New Jersey, there are 34 large communities with over 1000 homes, 30 medium communities with 500-1000 homes, and 238 small communities with less than 500 homes.
The smallest 55+ communities in New Jersey has 16 homes, the largest has 10636 homes, and the average communities consists of 428 homes.
Yes, there are new 55+ homes available in New Jersey. The most recent communities started in New Jersey include Knoll Edge, Kimbolton, Coves at Ocean Club. There are also 37 communities in New Jersey that offer new construction homes, including Legacy at East Greenwich, Fox Crest, Kimbolton.
Yes, there are gated 55+ communities in New Jersey. Approximately 32.5% of 55+ communities in the area are gated. For instance, Greenbriar is a gated communities with 1194 homes, and Four Seasons at Weatherby is another gated communities with 428 homes.
On average, listings in 55+ communities in New Jersey stay on the market for around 224 days. The average price of homes for sale in these communities is approximately $522,515, though prices can range widely based on the size, location, and amenities of the communities. For example, homes in Enclave at Ocean average around $1,825,323, while homes in The Hamlet at Town Center average around $470,000.
New Jersey 55+ Housing Market Trends
Number of Listings



- Insights and market stats
- Instant new home alerts
- Answers from local 55+ experts
Want to learn more about 55+ communities in New Jersey?

The listings data displayed on this medium comes in part from the Real Estate Information Network Inc. (REIN) and has been authorized by participating listing Broker Members of REIN for display. REIN's listings are based upon Data submitted by its Broker Members, and REIN therefore makes no representation or warranty regarding the accuracy of the Data. All users of REIN's listings database should confirm the accuracy of the listing information directly with the listing agent.
© 2026 REIN. REIN's listings Data and information is protected under federal copyright laws. Federal law prohibits, among other acts, the unauthorized copying or alteration of, or preparation of derivative works from, all or any part of copyrighted materials, including certain compilations of Data and information. COPYRIGHT VIOLATORS MAY BE SUBJECT TO SEVERE FINES AND PENALTIES UNDER FEDERAL LAW.
REIN updates its listings on a daily basis. Data last updated: Feb 20, 2026.
This application does not include information on all of the properties available for sale at this time.
