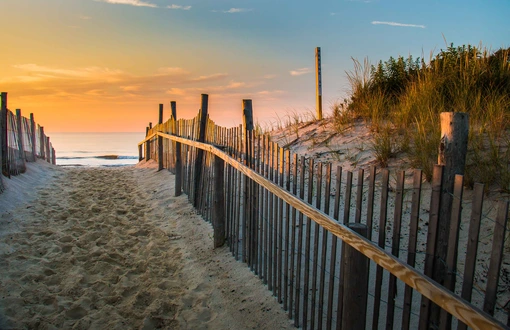Call us at (888) 625-4885 to learn more about active adult communities near New Jersey
New Jersey 55+ active adult communities & homes for sale
414 communities near New Jersey
1,744 homes near New Jersey
Relevance

2 beds
|2 baths
|1,157 sq ft
|Ranch

3 beds
|4 baths
|3,417 sq ft
|Adult Community

2 beds
|2 baths
|1,374 sq ft
|Condo

2 beds
|2 baths
|1,267 sq ft
|Ranch


2 beds
|2 baths
|1,401 sq ft
|Ranch

2 beds
|2 baths
|1,902 sq ft
|Adult Community

2 beds
|1 baths
|Stock Cooperative

2 beds
|2 baths
|1,714 sq ft
|House


3 beds
|4 baths
|3,730 sq ft
|House

3 beds
|3 baths
|2,739 sq ft
|Detached

3 beds
|4 baths
|4,340 sq ft

3 beds
|3 baths
|2,119 sq ft

2 beds
|2 baths
|1,568 sq ft

2 beds
|2 baths
|1,362 sq ft

2 beds
|2 baths
|1,404 sq ft

2 beds
|2 baths
|1,056 sq ft

2 beds
|2 baths
|1,054 sq ft
|Condo

2 beds
|2 baths
|2,074 sq ft
|Condo

2 beds
|2 baths
|2,433 sq ft

4 beds
|4 baths
|2,991 sq ft
|Condo


2 beds
|2 baths
|2,095 sq ft

2 beds
|2 baths
|1,344 sq ft

3 beds
|3 baths
|3,075 sq ft

3 beds
|3 baths
|2,146 sq ft

2 beds
|2 baths
|1,302 sq ft
|Manufactured Home

2 beds
|2 baths
|1,536 sq ft


4 beds
|4 baths
|3,396 sq ft

2 beds
|2 baths
|1,022 sq ft
|Condo

3 beds
|3 baths
|3,108 sq ft

2 beds
|2 baths
|1,494 sq ft
|Condo

2 beds
|2 baths
|1,644 sq ft

2 beds
|2 baths
|2,289 sq ft
|Condo
Frequently Asked Questions
In New Jersey, there are 34 large communities with over 1000 homes, 30 medium communities with 500-1000 homes, and 238 small communities with less than 500 homes.
The smallest 55+ communities in New Jersey has 16 homes, the largest has 10636 homes, and the average communities consists of 428 homes.
Yes, there are new 55+ homes available in New Jersey. The most recent communities started in New Jersey include Knoll Edge, Kimbolton, Coves at Ocean Club. There are also 37 communities in New Jersey that offer new construction homes, including Legacy at East Greenwich, Fox Crest, Kimbolton.
Yes, there are gated 55+ communities in New Jersey. Approximately 32.5% of 55+ communities in the area are gated. For instance, Greenbriar is a gated communities with 1194 homes, and Four Seasons at Weatherby is another gated communities with 428 homes.
On average, listings in 55+ communities in New Jersey stay on the market for around 224 days. The average price of homes for sale in these communities is approximately $522,515, though prices can range widely based on the size, location, and amenities of the communities. For example, homes in Enclave at Ocean average around $1,825,323, while homes in The Hamlet at Town Center average around $470,000.
New Jersey 55+ Housing Market Trends
Number of Listings



- Insights and market stats
- Instant new home alerts
- Answers from local 55+ experts
Want to learn more about 55+ communities in New Jersey?

