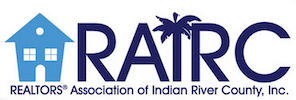Call us at (888) 625-4885 to learn more about active adult communities in Florida
Florida 55+ active adult communities & homes for sale
595 communities near Florida
16,019 homes near Florida
Relevance

2 beds
|2 baths
|990 sq ft
|House

2 beds
|2 baths
|1,718 sq ft
|House

2 beds
|2 baths
|1,761 sq ft
|House

1 beds
|2 baths
|800 sq ft
|Condo

2 beds
|2 baths
|1,280 sq ft
|Condo

2 beds
|2 baths
|1,387 sq ft
|House

4 beds
|3 baths
|2,840 sq ft
|House

3 beds
|2 baths
|1,980 sq ft
|House

3 beds
|2 baths
|1,918 sq ft
|House

2 beds
|2 baths
|1,014 sq ft
|Condo

3 beds
|2 baths
|1,608 sq ft
|Villa

3 beds
|2 baths
|2,056 sq ft
|House

2 beds
|2 baths
|874 sq ft
|Condo

2 beds
|2 baths
|1,311 sq ft
|Condo

2 beds
|2 baths
|1,464 sq ft
|House

2 beds
|2 baths
|1,736 sq ft
|House

3 beds
|3 baths
|2,000 sq ft
|Detached

1 beds
|2 baths
|684 sq ft
|Condo

2 beds
|2 baths
|950 sq ft
|Condo

3 beds
|2 baths
|1,302 sq ft
|Condo

2 beds
|2 baths
|1,729 sq ft
|House

2 beds
|2 baths
|820 sq ft
|Condo

3 beds
|2 baths
|1,886 sq ft
|House

2 beds
|2 baths
|1,650 sq ft
|Condo

3 beds
|3 baths
|2,502 sq ft
|Condo

2 beds
|2 baths
|1,743 sq ft
|House

2 beds
|2 baths
|1,000 sq ft
|Townhome


5 beds
|5 baths
|3,207 sq ft
|Detached

2 beds
|2 baths
|1,448 sq ft
|Condo

2 beds
|2 baths
|1,448 sq ft
|Condo


3 beds
|2 baths
|1,841 sq ft
|House


2 beds
|2 baths
|1,674 sq ft
|House

2 beds
|2 baths
|980 sq ft
|Condo

3 beds
|2 baths
|1,580 sq ft
|House

2 beds
|2 baths
|1,214 sq ft
|Villa

2 beds
|2 baths
|1,630 sq ft
|House

3 beds
|2 baths
|2,035 sq ft
|House
Frequently Asked Questions
In Florida, there are 141 large communities with over 1000 homes, 138 medium communities with 500-1000 homes, and 302 small communities with less than 500 homes.
Yes, there are new 55+ homes available in Florida. The most recent communities started in Florida include RISE at Glen Kernan Park, Del Webb River Reserve, Freedom at Sawmill Branch. There are also 166 communities in Florida that offer new construction homes, including Stone Creek, Del Webb at Viera, Gatherings of Lake Nona.
Yes, there are gated 55+ communities in Florida. Approximately 63.9% of 55+ communities in the area are gated. For instance, Cascades at Sarasota is a gated communities with 453 homes, and Hammock Preserve on Palmer Ranch is another gated communities with 388 homes.
On average, listings in 55+ communities in Florida stay on the market for around 260 days. The average price of homes for sale in these communities is approximately $408,118, though prices can range widely based on the size, location, and amenities of the communities. For example, homes in Sabal Ridge average around $2,395,000, while homes in Stonecrest average around $362,299.
Florida 55+ Housing Market Trends
Number of Listings



- Insights and market stats
- Instant new home alerts
- Answers from local 55+ experts
Want to learn more about 55+ communities in Florida?

The listings data displayed on this medium comes in part from the Real Estate Information Network Inc. (REIN) and has been authorized by participating listing Broker Members of REIN for display. REIN's listings are based upon Data submitted by its Broker Members, and REIN therefore makes no representation or warranty regarding the accuracy of the Data. All users of REIN's listings database should confirm the accuracy of the listing information directly with the listing agent.
© 2026 REIN. REIN's listings Data and information is protected under federal copyright laws. Federal law prohibits, among other acts, the unauthorized copying or alteration of, or preparation of derivative works from, all or any part of copyrighted materials, including certain compilations of Data and information. COPYRIGHT VIOLATORS MAY BE SUBJECT TO SEVERE FINES AND PENALTIES UNDER FEDERAL LAW.
REIN updates its listings on a daily basis. Data last updated: Feb 26, 2026.
This application does not include information on all of the properties available for sale at this time.
