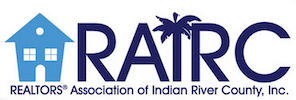Call us at (888) 625-4885 to learn more about active adult communities in Florida
Florida 55+ active adult communities & homes for sale
595 communities near Florida
15,320 homes near Florida
Relevance

3 beds
|2 baths
|2,062 sq ft
|House

2 beds
|2 baths
|1,624 sq ft
|House

1 beds
|1 baths
|920 sq ft
|Condo

3 beds
|2 baths
|2,040 sq ft
|Townhome

3 beds
|2 baths
|1,927 sq ft
|House

2 beds
|1 baths
|865 sq ft
|Condo

2 beds
|2 baths
|Condo


3 beds
|3 baths
|2,110 sq ft
|House

3 beds
|2 baths
|1,778 sq ft
|House

3 beds
|2 baths
|1,860 sq ft
|House

2 beds
|2 baths
|1,100 sq ft
|House

4 beds
|4 baths
|3,336 sq ft
|House

3 beds
|2 baths
|2,080 sq ft
|House

1 beds
|1 baths
|725 sq ft
|Condo

1 beds
|1 baths
|738 sq ft
|Condo

1 beds
|2 baths
|1,000 sq ft
|Townhome

1 beds
|1 baths
|570 sq ft
|Condo

2 beds
|2 baths
|1,197 sq ft
|Condo

1 beds
|1 baths
|720 sq ft
|Condo

1 beds
|1 baths
|700 sq ft
|Condo

2 beds
|2 baths
|1,100 sq ft
|Condo

2 beds
|2 baths
|1,089 sq ft
|Condo

2 beds
|2 baths
|2,214 sq ft
|House

2 beds
|1 baths
|798 sq ft
|Condo

2 beds
|2 baths
|1,145 sq ft
|Condo

2 beds
|2 baths
|1,050 sq ft
|Condo

3 beds
|2 baths
|1,667 sq ft
|House

3 beds
|3 baths
|2,410 sq ft
|House

2 beds
|2 baths
|1,470 sq ft
|Condo

3 beds
|2 baths
|1,606 sq ft
|House

2 beds
|2 baths
|1,000 sq ft
|Condo


2 beds
|2 baths
|992 sq ft
|Condo

2 beds
|2 baths
|1,130 sq ft
|Manufactured Home

2 beds
|2 baths
|1,220 sq ft
|Condo

2 beds
|2 baths
|1,100 sq ft
|Condo

2 beds
|2 baths
|888 sq ft
|Condo

2 beds
|2 baths
|798 sq ft
|Condo

2 beds
|2 baths
|1,507 sq ft
|House
Frequently Asked Questions
In Florida, there are 141 large communities with over 1000 homes, 138 medium communities with 500-1000 homes, and 302 small communities with less than 500 homes.
Yes, there are new 55+ homes available in Florida. The most recent communities started in Florida include RISE at Glen Kernan Park, Del Webb River Reserve, Freedom at Sawmill Branch. There are also 166 communities in Florida that offer new construction homes, including Stone Creek, Del Webb at Viera, Gatherings of Lake Nona.
Yes, there are gated 55+ communities in Florida. Approximately 63.9% of 55+ communities in the area are gated. For instance, Cascades at Sarasota is a gated communities with 453 homes, and Hammock Preserve on Palmer Ranch is another gated communities with 388 homes.
On average, listings in 55+ communities in Florida stay on the market for around 260 days. The average price of homes for sale in these communities is approximately $408,118, though prices can range widely based on the size, location, and amenities of the communities. For example, homes in Sabal Ridge average around $2,395,000, while homes in Stonecrest average around $362,299.
Florida 55+ Housing Market Trends
Number of Listings



- Insights and market stats
- Instant new home alerts
- Answers from local 55+ experts
Want to learn more about 55+ communities in Florida?

The listings data displayed on this medium comes in part from the Real Estate Information Network Inc. (REIN) and has been authorized by participating listing Broker Members of REIN for display. REIN's listings are based upon Data submitted by its Broker Members, and REIN therefore makes no representation or warranty regarding the accuracy of the Data. All users of REIN's listings database should confirm the accuracy of the listing information directly with the listing agent.
© 2025 REIN. REIN's listings Data and information is protected under federal copyright laws. Federal law prohibits, among other acts, the unauthorized copying or alteration of, or preparation of derivative works from, all or any part of copyrighted materials, including certain compilations of Data and information. COPYRIGHT VIOLATORS MAY BE SUBJECT TO SEVERE FINES AND PENALTIES UNDER FEDERAL LAW.
REIN updates its listings on a daily basis. Data last updated: Dec 19, 2025.
This application does not include information on all of the properties available for sale at this time.
