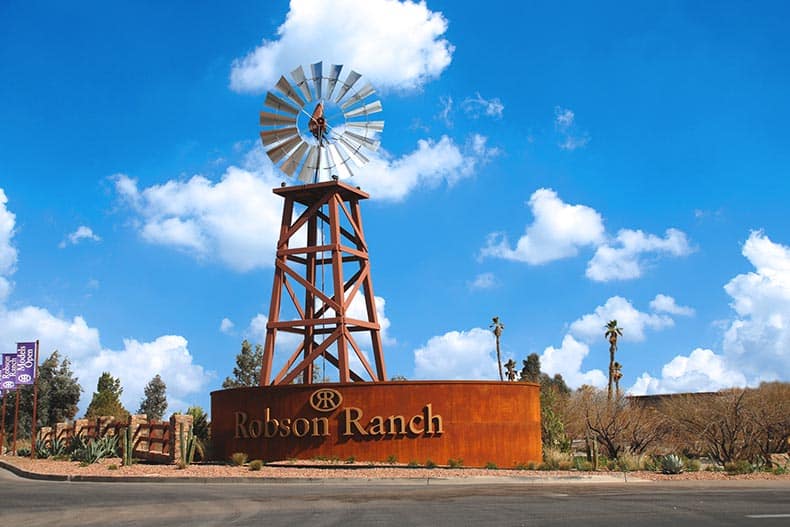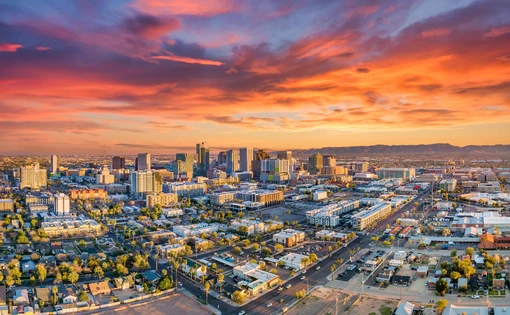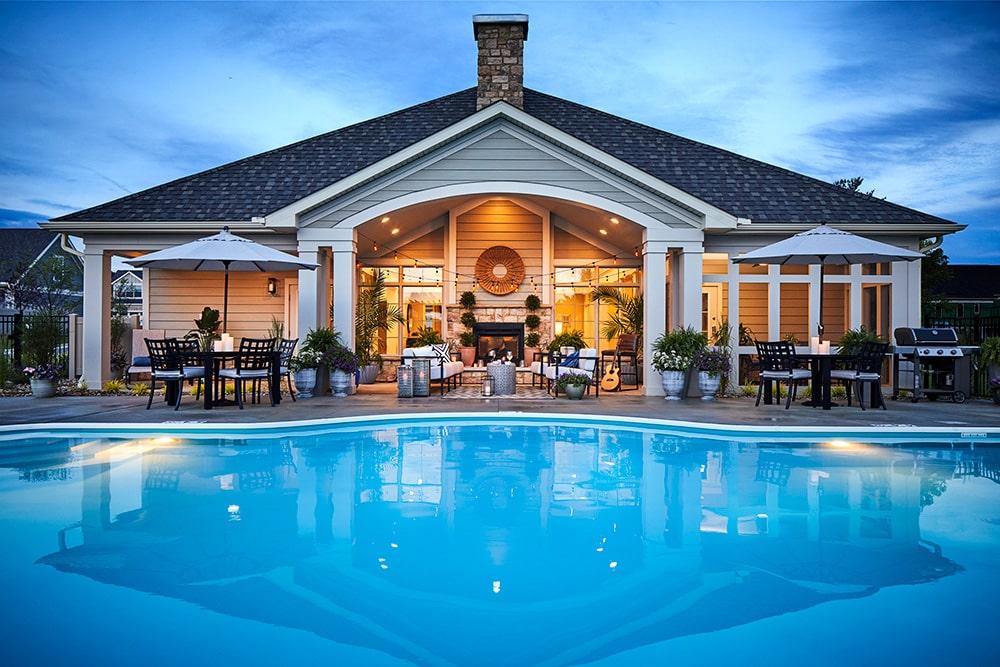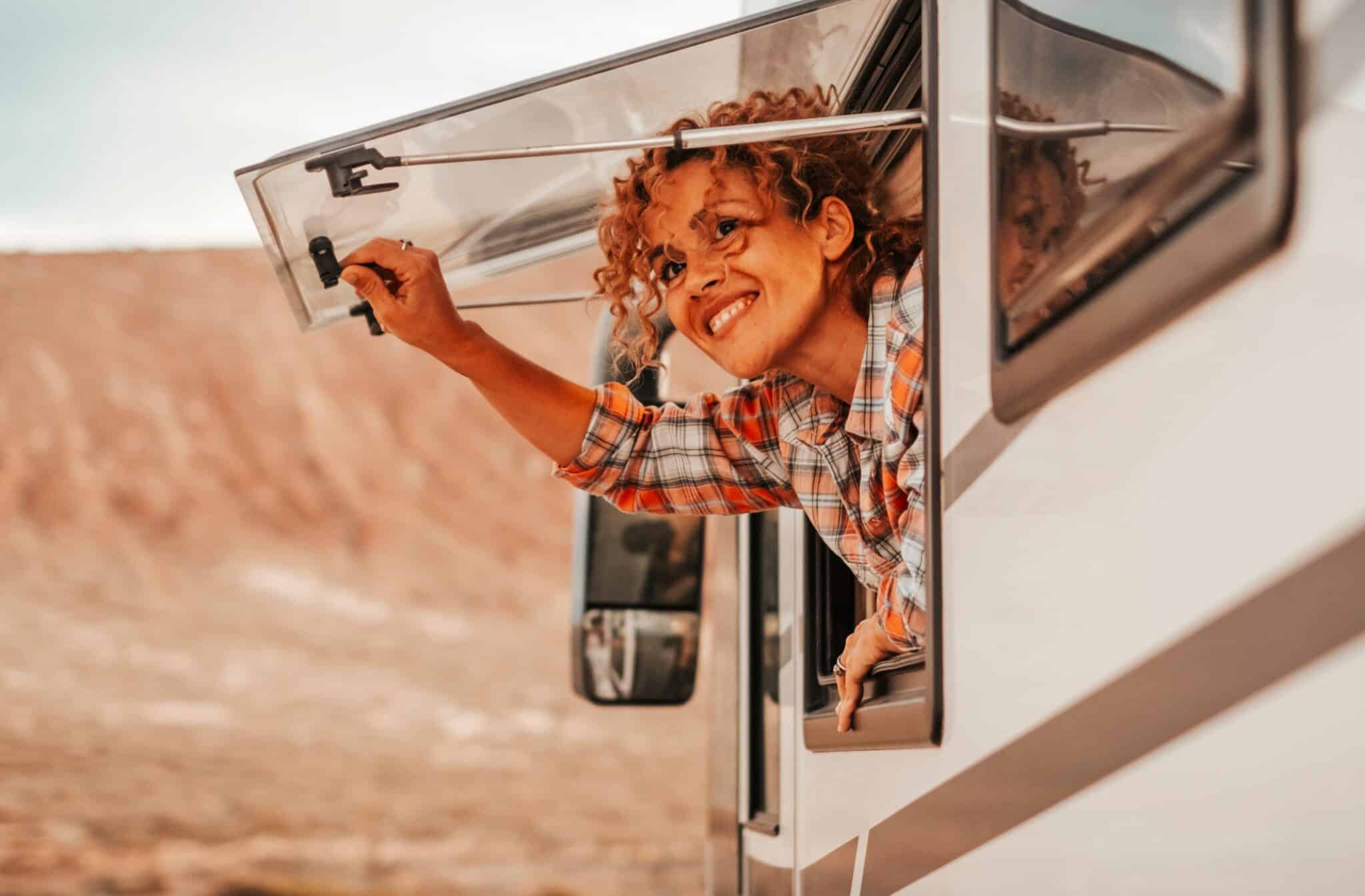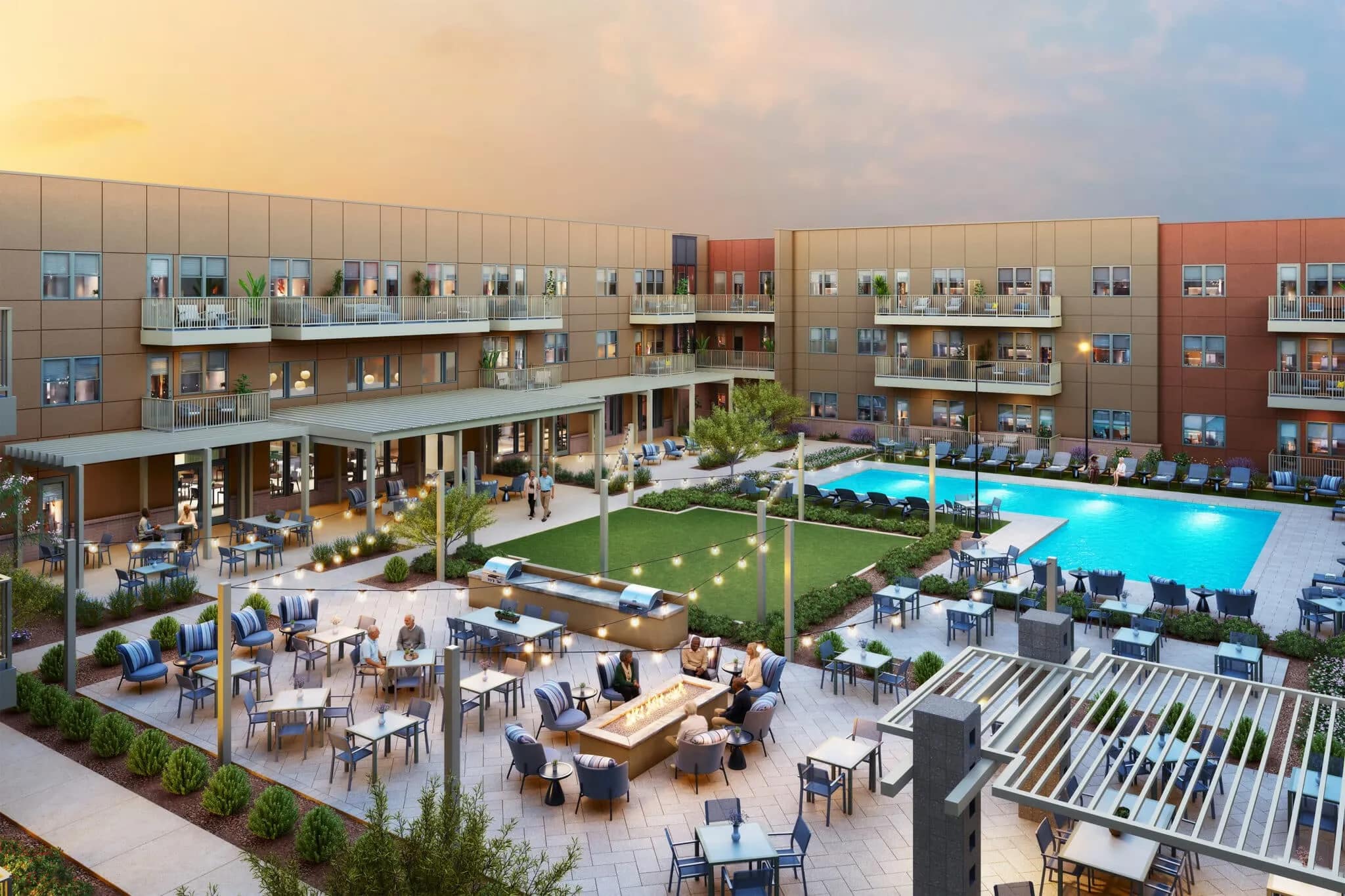An hour north of Tucson, Robson Ranch – Arizona offers a wide range of models to 55+ homebuyers. With Phoenix and its international airport only an hour’s drive north and Tucson an hour south, this community is well-located for those who want small-town living with easy access to both outdoor recreation and Arizona’s two largest cities.
Robson Ranch is a few miles north of the center of Eloy, a small city of about 20,000 people alongside Interstate 10. This gated community with numerous amenities has 4,600 homes across 35 models in five home series.
Resort Series
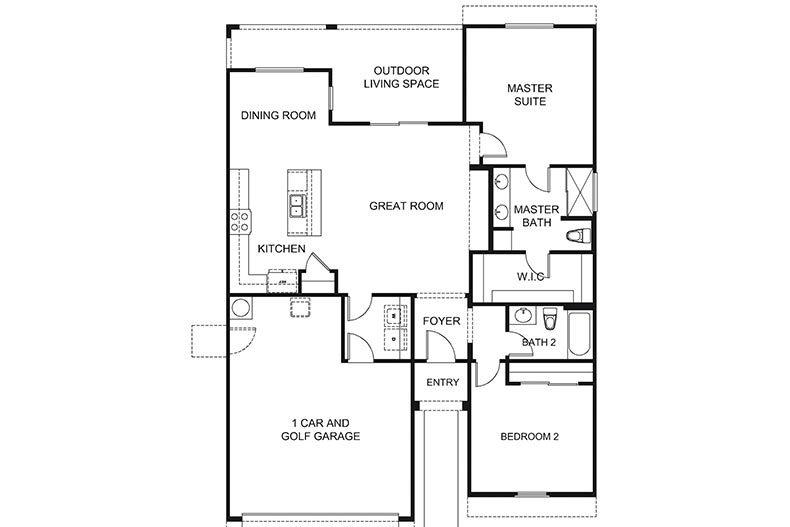
The smallest homes are the Capri models in the Resort Series, and these have 1,236 square feet with two bedrooms, two bathrooms, and a one-and-a-half-car garage. Some of these models are also configured to provide a den in addition to the two bedrooms.
The garage is to the left of the front door, and this also has an indirect entry into the great room with its kitchen and dining area. To the right of the front door is the second bedroom with an adjacent bathroom. The master bedroom and master bathroom are beyond the great room. There is also an outdoor living space at the rear of the house.
Villa Home Series
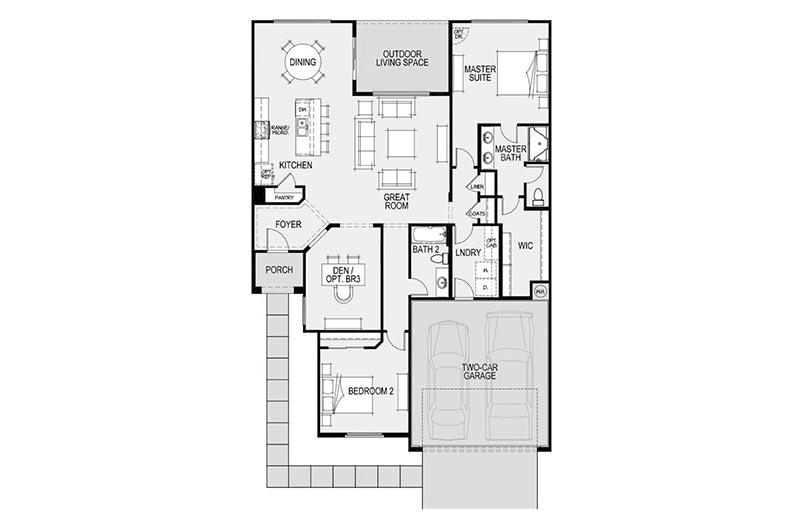
The Villa Home Series has eight models, going up to the Verde models with 1,694 square feet. These have two bathrooms, a two-car garage, two bedrooms, and either a den or a third bedroom.
With these models, the entrance is at the side of the house and leads right into the great room with its kitchen and dining areas. The third bedroom/den with an adjacent bathroom is also off the great room as is the laundry and a corridor leading to the master bedroom and private bathroom. The two-car garage is at the front of the house with additional access through the laundry room.
Tradition Home Series
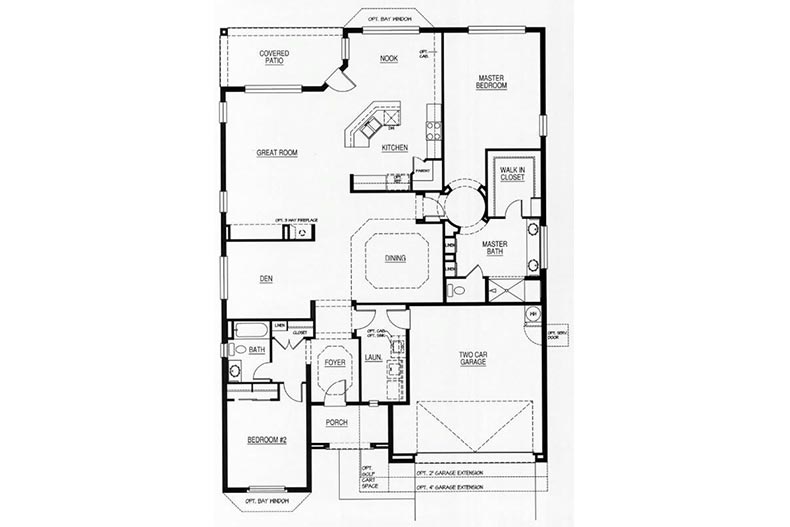
The Tradition Home Series has 13 models ranging from 1,270 to 2,097 square feet. The largest homes, the La Costa models, have two bedrooms, a den, two bathrooms, and a two- or two-and-a-half-car garage.
These models have a central entrance with the garage off to the right. (There’s an option to extend the garage by two or four feet and have a separate space for a golf cart.) To the left of the front door and off the foyer is the second bedroom with its adjacent bathroom. The great room offers plenty of space with a dining and kitchen area, a separate nook for additional space, and access to both the den and a covered patio. Also off the great room is the master bedroom with its bathroom and walk-in closet.
Premiere Home Series
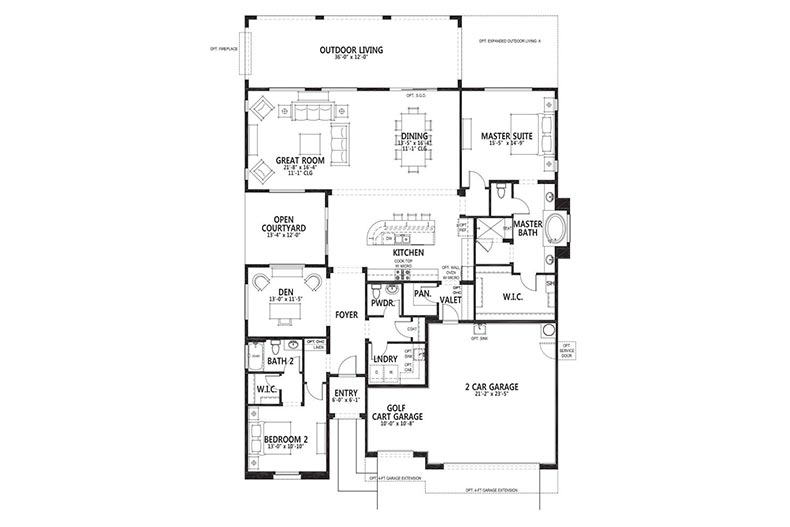
The next models up in size are the Premiere Home Series. The largest of the ten models is the Verso, which offers 2,402 square feet. It’s the largest model available at Robson Ranch – Arizona. This model has two bedrooms, a den, two-and-a-half bathrooms, and a two-and-a-half-car garage.
The garage is to the right of the centrally-placed entrance, with room for a golf cart and two cars and an optional four-foot extension. The second bedroom, to the left of the front door, also has an optional four-foot extension along with its private bathroom and walk-in closet.
The foyer has an open den to one side and a half-bathroom and laundry opposite. The foyer leads into the great room with its kitchen and dining areas as well as its access to a small open courtyard and separate outdoor living space. There’s also an option to extend the outdoor living space.
Estate Home Series
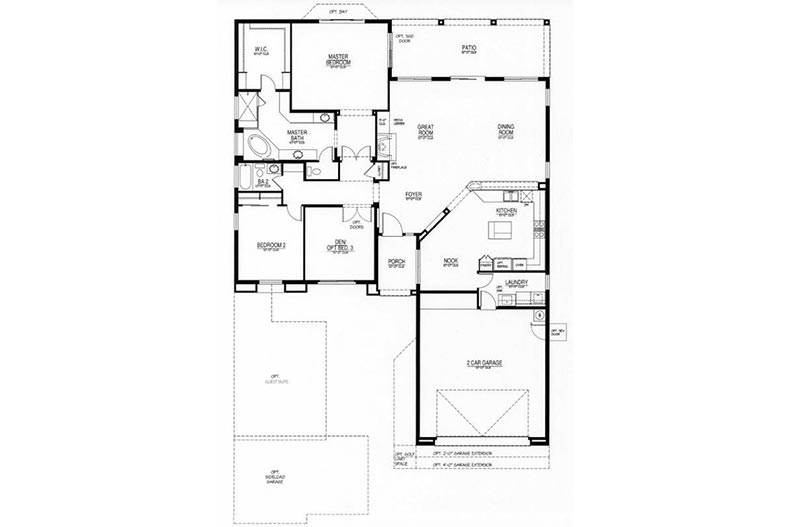
The Estate Home Series consists of just two models, both similar in size to the larger Premiere Home Series models. The larger of the two is the Savino model, which provides 2,270 square feet. This model offers two bedrooms to four bedrooms, two to three bathrooms, and a two- or three-car garage. Both models in this series have an optional separate casita.
The central entrance leads into the foyer of the great room, which incorporates a dining room and an adjacent kitchen with an additional area for seating. To the left of the foyer, a corridor leads to the master bedroom on the right, and the additional bedrooms/den on the left. The master bedroom also has a master bathroom and a large walk-in closet. At the rear of the great room is an outdoor patio.

