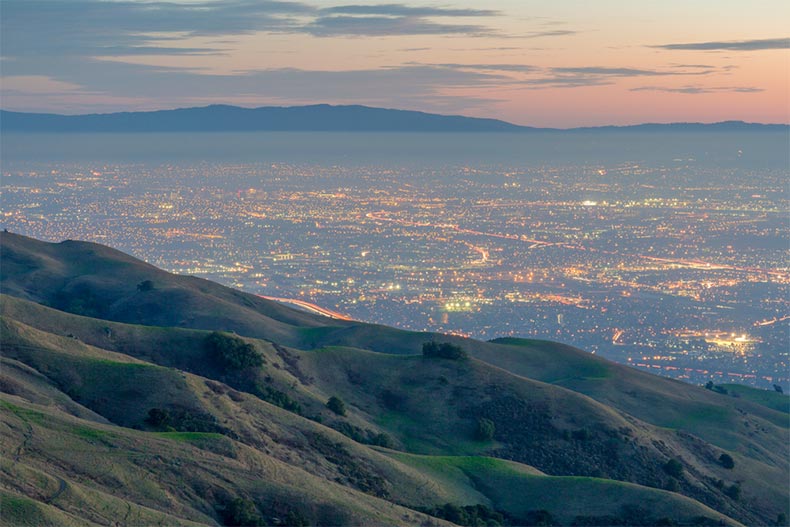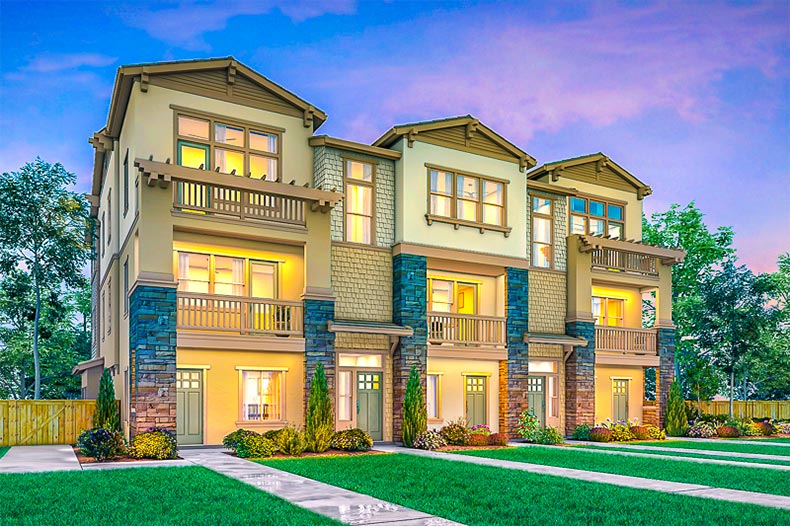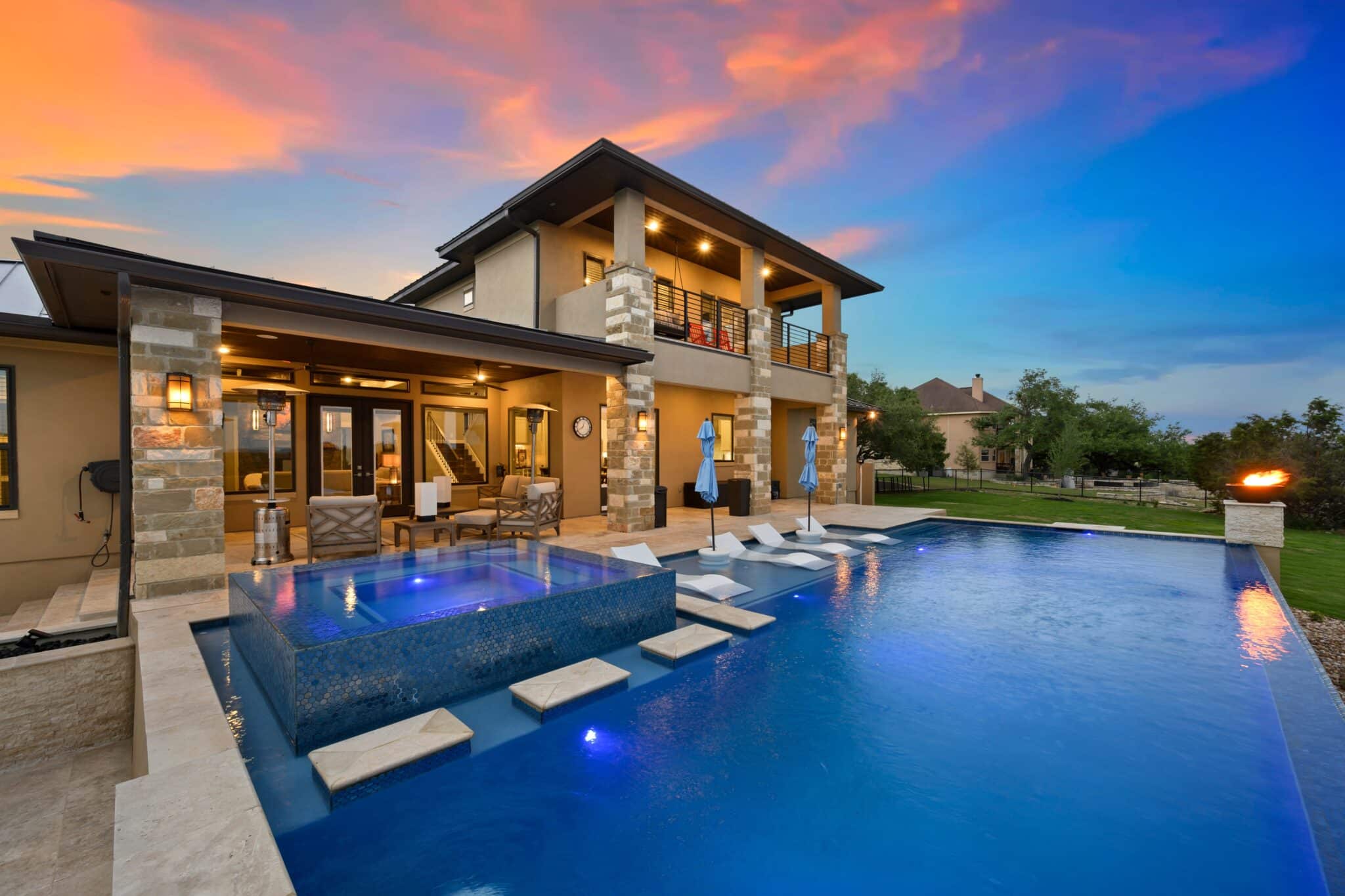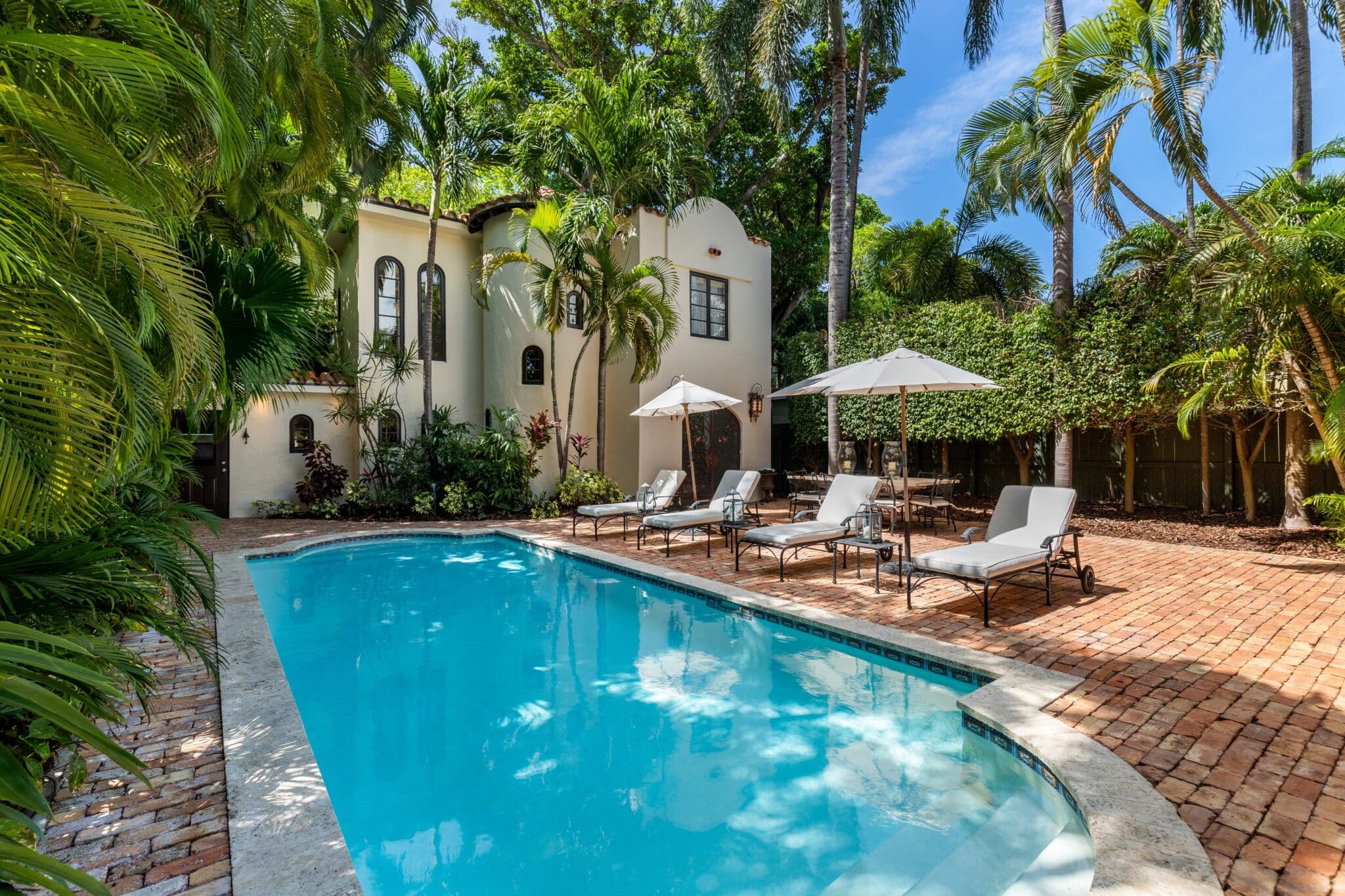Fremont—in the San Francisco Bay Area—is the setting for the debut of a brand new active adult destination. Enclave at Mission Falls, a 55+ neighborhood, is being built by developer Century Communities within Mission Falls, a larger planned residential community.
Offering townhome-style condos, penthouses and single-family homes with plenty of flexibility and options to customize, Century promises there’s a home design to meet the needs, desires, and budget of nearly every active adult homebuyer.
Three two-story, single-family plans range from 2,029-2,260 square feet and have luxurious first-floor owner’s suites and great options for outdoor living, including a covered patio and porch.
Three townhome-style condominium plans feature three stories of thoughtfully planned living space, ranging from 2,033 to 2,154 square feet. Three townhome-style condominium plans with a Penthouse level from the Sierra collection present inviting layouts and impressive home designs with up to 1,987 square feet.
Each of the three available model plans, named The Blanc, The Lombard, and The Verte, are described in detail below.
The Blanc
The Blanc entry opens to an inviting great room with beautiful natural lighting. The open layout of the space welcomes you into the kitchen which features a convenient island, providing ample counter and storage space.
Also located on the first floor is one of two luxurious owner’s suites offered in this home. The loft at the top of the stairs is a versatile open space that can be used as a home office or second living space or media room. Just down the hall from the loft space is an additional bedroom with a large walk-in-closet as well as a bathroom and linen closet for extra storage.
The second owner’s suite enjoys plenty of natural light and a large walk-in closet offers abundant storage space. The owner’s bath feels luxurious with dual vanity, large shower with seating and spacious bathtub. There are two options for incorporating laundry areas on this floor which are centrally located near the bedrooms for convenience.
The Lombard
The Lombard entry welcomes you with inviting views of the great room, kitchen and the backyard. The main living space is designed to flow together creating an ideal layout for entertaining with easy access to the backyard and optional covered patio.
The kitchen features a large island, providing additional seating and storage options. Just past the kitchen are a powder bath, linen closet and a conveniently located laundry closet which serves the downstairs owner’s suite.
Upstairs, the large loft space is welcoming with tons of natural light. Down the hall, you’ll find a secondary bathroom, a linen closet with optional upper cabinets for all your storage needs, as well as an additional bedroom perfect for a home office or visiting guests.
The large second-floor owner’s suite overlooks the backyard and provides additional privacy. The large walk-in closet offers ample closet space while the bathroom features a vanity area and a large shower and tub.
The Verte
The Verte entry immediately draws you into the heart of the home with inviting views into the great room. The free-flowing kitchen addresses the family room, with a stately center island acting as a hub for the active space. The dining area is open to both the family room and kitchen which is ideal for entertaining and offers quick access to the covered patio and outdoor space.
The first-floor owner’s suite is tucked away from the bustle of the main living space, providing a sense of serenity, while a large walk-in closet provides ample storage. Once upstairs, you’ll find an inviting loft space, large storage closet with optional laundry, an additional bedroom, and a secondary bathroom.
Placed at the back of the home is the second owner’s suite. Layers of natural light pour in from the windows overlooking the yard, while a window above the tub in the owner’s suite bath illuminates the rest of the space. A spacious vanity and additional linen closet provide essential storage, while a generous walk-in closet completes the space.
The Fremont Environment

Residents of Enclave at Mission Falls will enjoy a public community center, the convenience of public transit and nearby commuter routes, and, close at hand, all of life’s necessities. Enclave is conveniently located in the Warm Springs District of Fremont and, for transit and travel, within easy reach of the region’s BART elevated rail and subway system, as well as Interstates 680 and 880.
Although commuting is convenient, residents will be able to walk to the post office as well as grocery, drug and specialty stores. And a half a mile away, they’ll find many dining options, as well as banks, shops, and the Warm Springs Community Center.
The area is full of choices for dining, whether residents are looking to grab a quick bite or sample finer eateries. 71 Saint Peter restaurant offers New American cuisine, Mingala showcases Malaysian and Burmese fare, and Chaat House offers an extensive Indian menu.
Active adults in the area flock to Mission Peak Regional Preserve for 3,000-acres of hiking and riding trails and known for wildlife, or to Central Park, a lakeside park with a golf course, four playgrounds, boat rentals, and a fishing area. Golfers will have quick access to Fremont Park Golf Course, SummitPointe Golf Club, and Spring Valley Golf Course.
Fremont also hosts, a bit further afield, places for history buffs like the Niles Essanay Silent Film Museum, highlighting the early days of filmmaking, Mission San José, an architectural landmark featuring a reconstructed church and a museum, and the Ardenwood Historic Farm, demonstrating 19th-century farming, and a Victorian-era mansion.
For medical care, Fremont Hospital, Washington Hospital, and Mission Valley Eye Medical Center are less than a 20-minute drive north.
Fremont is a half-hour drive to San Jose, 45-minute drive to Oakland and an hour drive to San Francisco, making it easy to experience everything the entire Bay Area has to offer. For travel outside of the Northern California region, it’s a fast commute to three major airports at San Jose, Oakland, or San Francisco.









