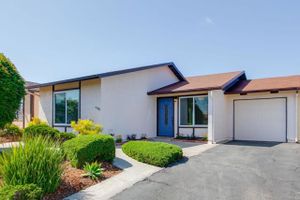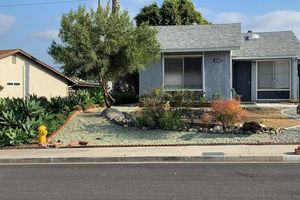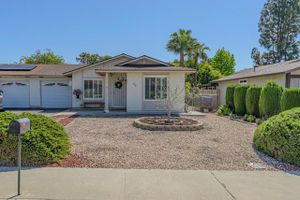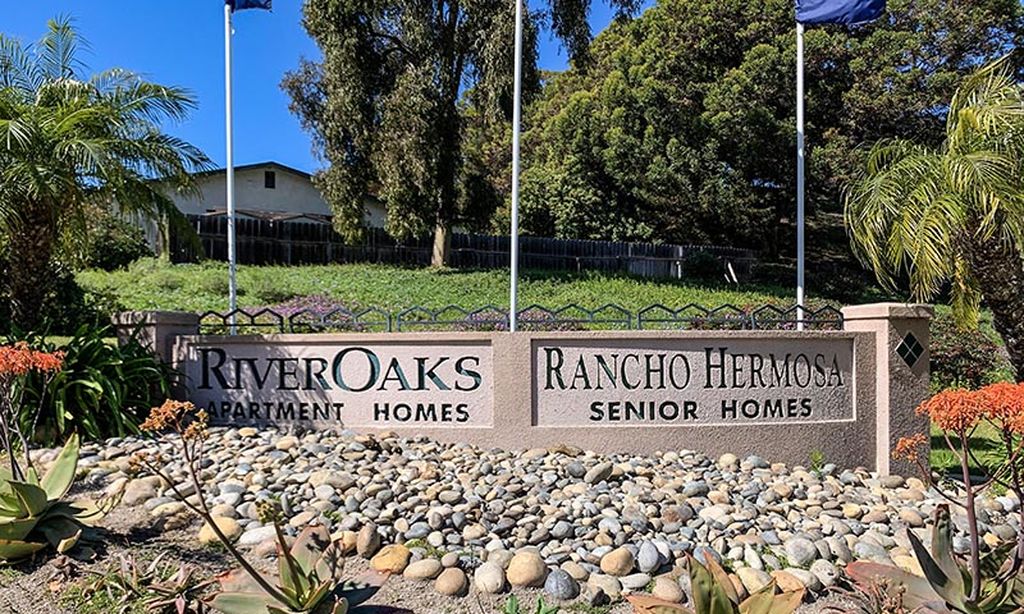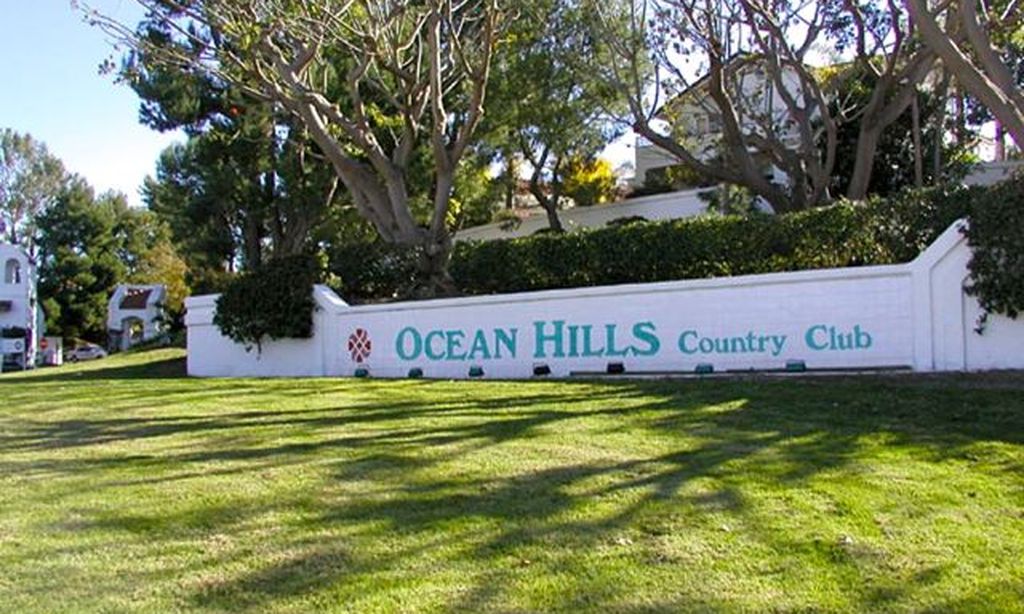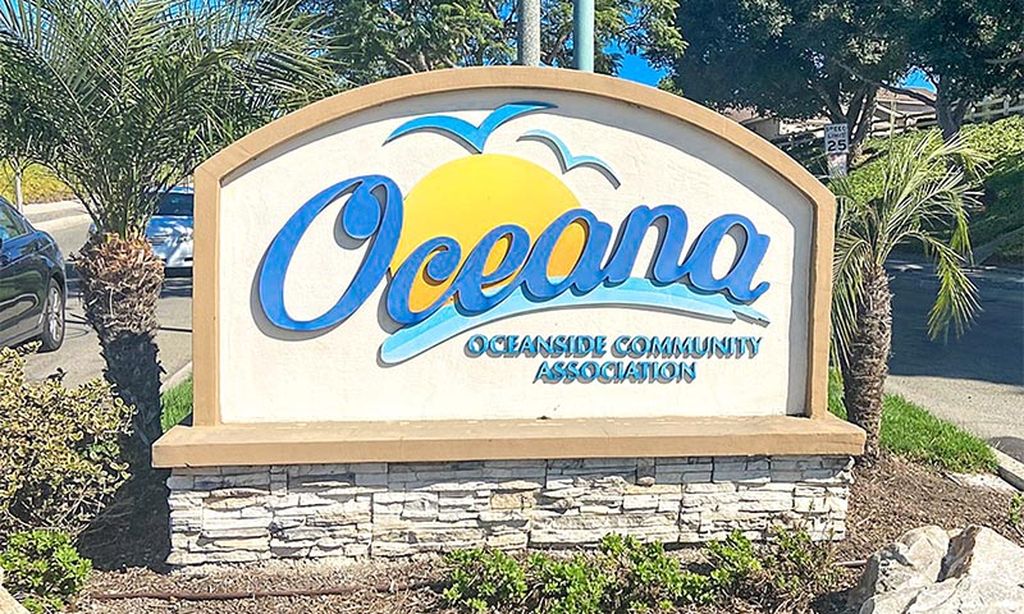- 2 beds
- 2 baths
- 1,089 sq ft
1514 Rolling Hills Dr, Oceanside, CA, 92056
Community: Peacock Hills
-
Home type
Single family
-
Year built
1979
-
Lot size
3,823 sq ft
-
Price per sq ft
$583
-
HOA fees
$125 / Annually
-
Last updated
2 weeks ago
-
Views
2
-
Saves
2
Questions? Call us: (442) 245-3734
Overview
Welcome to this turnkey, newly remodeled single-story residence on an elevated lot 7 miles from the beach, in the vibrant 55+ Peacock Hills! This beautifully decorated home has 2 bedrooms, 1 and 1/2 baths, and a large bonus room with a closet that’s currently shown as a 3rd bedroom... with majestic mountain views! The rich hickory wood floors exude warmth and sophistication while the upgraded LED lighting brightens up all areas of the home. Enjoy cooking in a new kitchen with custom soft-close cabinetry doors, sleek quartz countertops and upgraded stainless steel appliances. With central air and cooling, you will stay comfortable year-round. The private fenced backyard is an entertainer’s delight with a large concrete patio, covered gazebo, and beautiful mountain views. The newly landscaped yards includes a water-saving drip irrigation system in the backyard. Home improvements include: a brand-new concrete driveway, new roll-up garage door with an epoxy floor; brand-new washer and dryer, upgraded plumbing, interior and exterior custom paint, new plush carpeting in 3 rooms, new lighting and ceiling fans, new electrical switches and outlets, new mirrored closet doors, new security system and ring doorbell camera, and newer roof. If you’ve dreamed of coming home to a gorgeous, remodeled home, this is it! This is a must see!
Interior
Appliances
- 6 Burner Stove, Dishwasher, ENERGY STAR Qualified Appliances, Disposal, Gas Oven, Gas Range, Gas Water Heater, Range Hood, Refrigerator, Self Cleaning Oven, Vented Exhaust Fan, Water Heater
Bedrooms
- Bedrooms: 2
Bathrooms
- Total bathrooms: 2
- Half baths: 1
- Full baths: 1
Laundry
- Dryer Included
- Individual Room
- Inside
- Washer Hookup
- Washer Included
- Gas Dryer Hookup
Cooling
- Central Air, Gas
Heating
- Forced Air, Natural Gas
Fireplace
- None
Features
- Built-in Features, Ceiling Fan(s), Recessed Lighting, Storage, All Bedrooms on Lower Level, Bonus Room, Family Room, Kitchen, Laundry Facility, Living Room, Bedroom on Main Level, Primary Bathroom
Levels
- One
Size
- 1,089 sq ft
Exterior
Private Pool
- None
Patio & Porch
- Concrete, Covered, Front Porch, Slab
Roof
- Asphalt
Garage
- Attached
- Garage Spaces: 1
Carport
- None
Year Built
- 1979
Lot Size
- 0.09 acres
- 3,823 sq ft
Waterfront
- No
Community Info
HOA Fee
- $125
- Frequency: Annually
- Includes: Management
Senior Community
- Yes
Features
- Curbs, Gutters, Sidewalks, Storm Drains, Street Lights
Location
- City: Oceanside
- County/Parrish: San Diego
Listing courtesy of: Adam Chase, Pacific Sotheby's Int'l Realty, [email protected]
Source: Crmls
MLS ID: NDP2502659
Based on information from California Regional Multiple Listing Service, Inc. as of May 08, 2025 and/or other sources. All data, including all measurements and calculations of area, is obtained from various sources and has not been, and will not be, verified by broker or MLS. All information should be independently reviewed and verified for accuracy. Properties may or may not be listed by the office/agent presenting the information.
Want to learn more about Peacock Hills?
Here is the community real estate expert who can answer your questions, take you on a tour, and help you find the perfect home.
Get started today with your personalized 55+ search experience!
Homes Sold:
55+ Homes Sold:
Sold for this Community:
Avg. Response Time:
Community Key Facts
Age Restrictions
- 55+
Amenities & Lifestyle
- See Peacock Hills amenities
- See Peacock Hills clubs, activities, and classes
Homes in Community
- Total Homes: 920
- Home Types: Attached
Gated
- No
Construction
- Construction Dates: 1976 - 1980
- Builder: Ramos Jensen Company
Similar homes in this community
Popular cities in California
The following amenities are available to Peacock Hills - Oceanside, CA residents:
- Clubhouse/Amenity Center
- Fitness Center
- Aerobics & Dance Studio
- Walking & Biking Trails
- Continuing Education Center
- Outdoor Patio
- Multipurpose Room
There are plenty of activities available in Peacock Hills. Here is a sample of some of the clubs, activities and classes offered here.
- Bridge
- Brunch Bunch
- Gardening
- Hand & Foot
- Happy Hour
- Koffee Klatch
- Luncheons
- Needlecraft
- Peacock Hills Tailfeathers
- Social Club
- Supper Club
- Theater
- Walking Group

