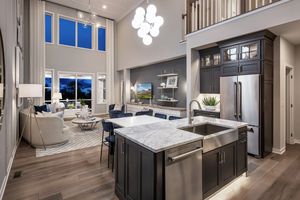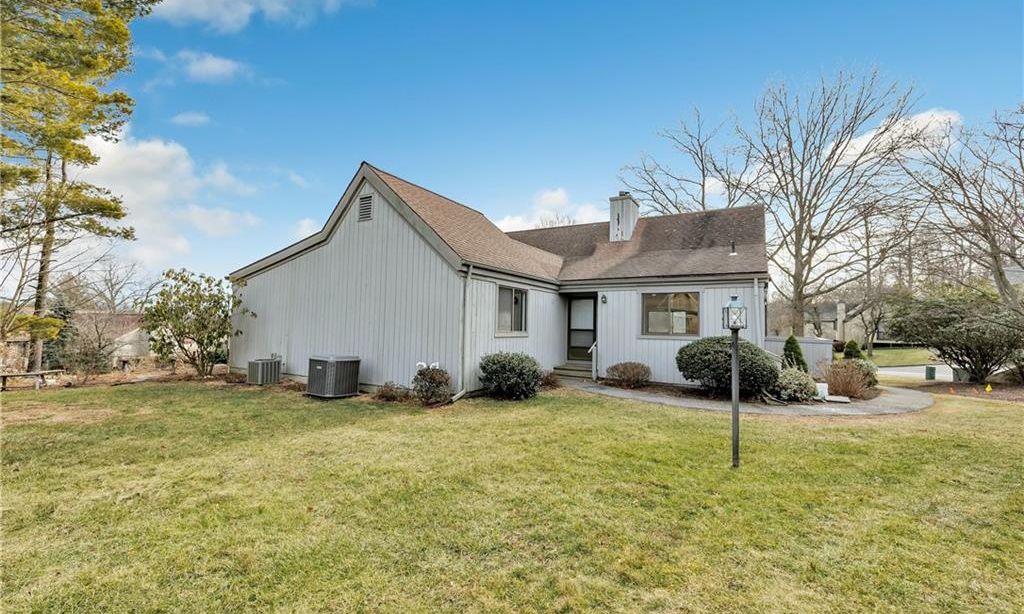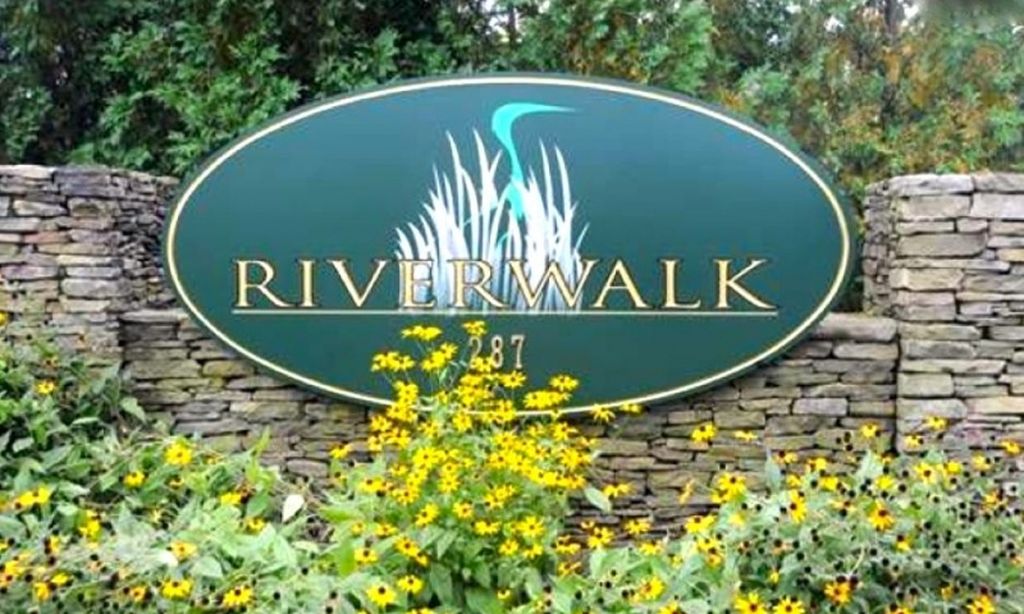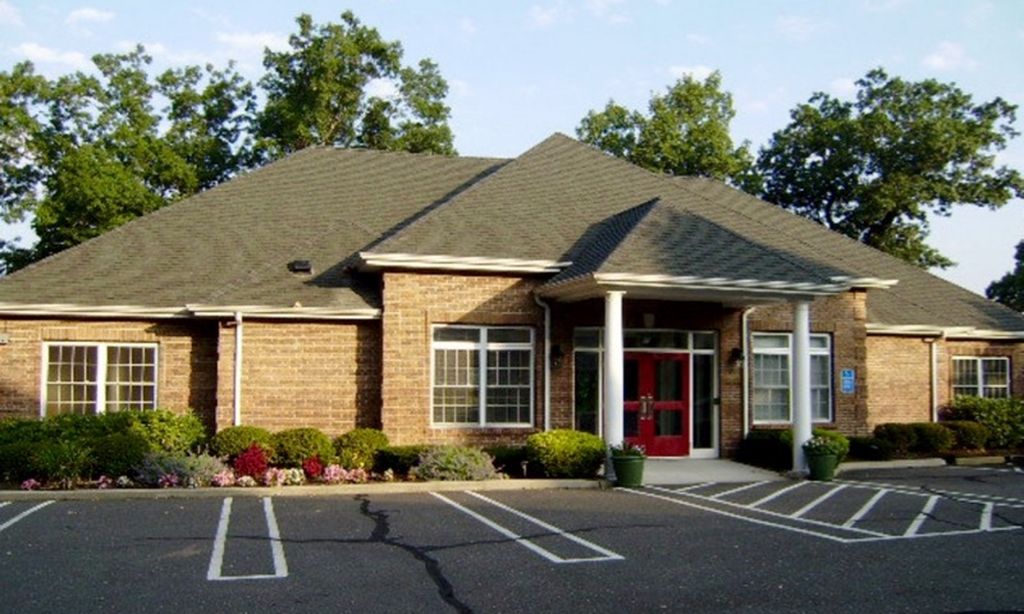- 3 beds
- 3 baths
- 2,486 sq ft
1 Heritage Ln # 70, Woodbridge, CT, 06525
Community: Regency at Woodbridge
-
Home type
Condominium
-
Year built
2025
-
Price per sq ft
$310
-
HOA fees
$447 / Mo
-
Last updated
Today
-
Views
8
Questions? Call us: (959) 800-0846
Overview
Welcome to your dream home! This beautifully crafted new construction offers rare combination of luxury, function, and breathtaking scenery. Featuring a main-level primary suite, this home is designed for comfort and ease. Step through the side front entry and be greeted by a curved grand staircase and cathedral ceiling in the great room that create an open airy feel. The main floor office with elegant French doors is perfect as a home office or sitting room. Entertain effortlessly in the gourmet kitchen boasting a 9-foot quartz island, microwave/wall oven combo, gas cooktop with vented hood and stunning finishes. Wide plank hardwood floors run throughout the main living spaces, adding warmth and style. Enjoy complete privacy with no neighbors on the side or behind you and unmatched views of West Rock Ridge State Park from your custom paver patio. This home is the perfect blend of sophistication and serenity. Don't miss out on the chance to own one of the few remaining Chauncey floor plans! Ready for move-in Summer 2025. *Listing photos display our Chauncey Model as layout/floorplan reference only. Attached are the chosen designer appointed features for this particular home.*
Interior
Bathrooms
- Total bathrooms: 3
- Half baths: 1
- Full baths: 2
Laundry
- Main Level
Heating
- Forced Air, Zoned, Natural Gas
Fireplace
- 1
Features
- Garage Opener, Cable TV Hookup, Open Floorplan, Security System, Smart Thermostat
Exterior
Patio & Porch
- Patio
Garage
- Garage Spaces: 2
- Attached
- Garage
- Driveway
Carport
- None
Year Built
- 2025
Waterfront
- No
Water Source
- Public
Sewer
- Connected
Community Info
HOA Fee
- $447
- Frequency: Monthly
- Includes: Clubhouse, Exercise Room, Pool, Golf Course, Health Club, Library, Medical Facility, Recreation Facilities, Transportation Service
Senior Community
- No
Features
- Golf, Health Club, Library, Medical Facility, Pool, Recreation Area, Public Transportation
Location
- City: Woodbridge
Listing courtesy of: Kathy Childs, Thomas Jacovino Listing Agent Contact Information: [email protected]
Source: Smartd
MLS ID: 24079685
The data relating to real estate for sale on this website appears in part through the SMARTMLS Internet Data Exchange program, a voluntary cooperative exchange of property listing data between licensed real estate brokerage firms, and is provided by SMARTMLS through a licensing agreement. Listing information is from various brokers who participate in the SMARTMLS IDX program and not all listings may be visible on the site. The property information being provided on or through the website is for the personal, non-commercial use of consumers and such information may not be used for any purpose other than to identify prospective properties consumers may be interested in purchasing. Some properties which appear for sale on the website may no longer be available because they are for instance, under contract, sold or are no longer being offered for sale. Property information displayed is deemed reliable but is not guaranteed. Copyright 2025 SmartMLS, Inc.
Want to learn more about Regency at Woodbridge?
Here is the community real estate expert who can answer your questions, take you on a tour, and help you find the perfect home.
Get started today with your personalized 55+ search experience!
Homes Sold:
55+ Homes Sold:
Sold for this Community:
Avg. Response Time:
Community Key Facts
Age Restrictions
- 55+
Amenities & Lifestyle
- See Regency at Woodbridge amenities
- See Regency at Woodbridge clubs, activities, and classes
Homes in Community
- Total Homes: 70
- Home Types: Attached
Gated
- No
Construction
- Construction Dates: 2023 - Present
- Builder: Toll Brothers
Similar homes in this community
Popular cities in Connecticut
The following amenities are available to Regency at Woodbridge - Woodbridge, CT residents:
- Clubhouse/Amenity Center
- Multipurpose Room
- Fitness Center
- Community Kitchen
- Outdoor Pool
- Outdoor Patio
- Fire Pit
There are plenty of activities available in Regency at Woodbridge. Here is a sample of some of the clubs, activities, and classes offered here.
- Walking/Jogging








