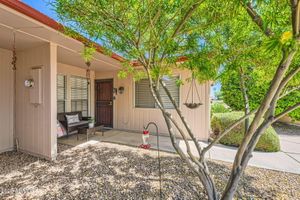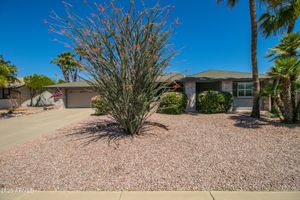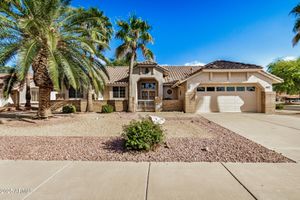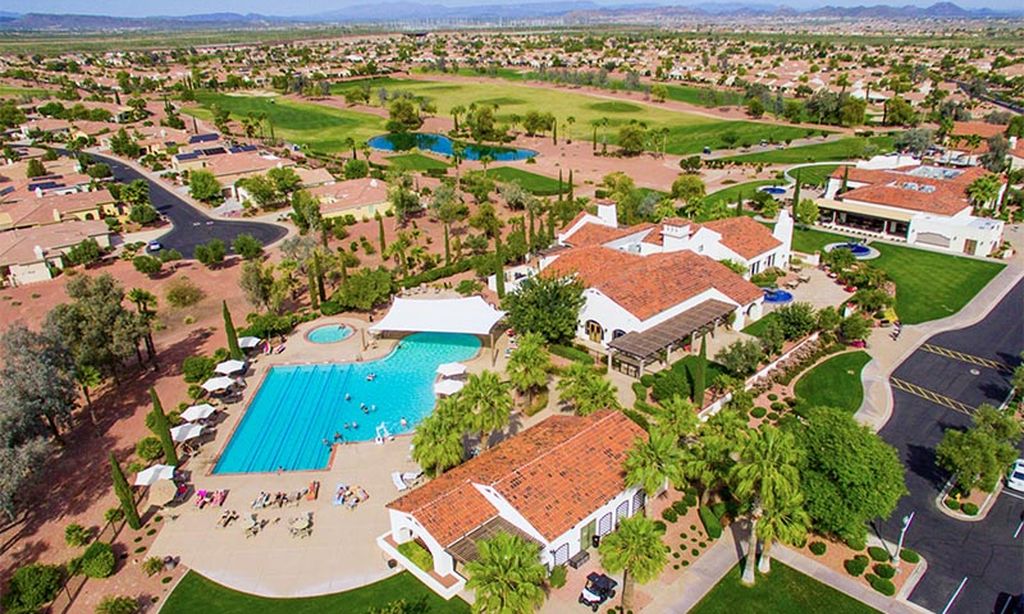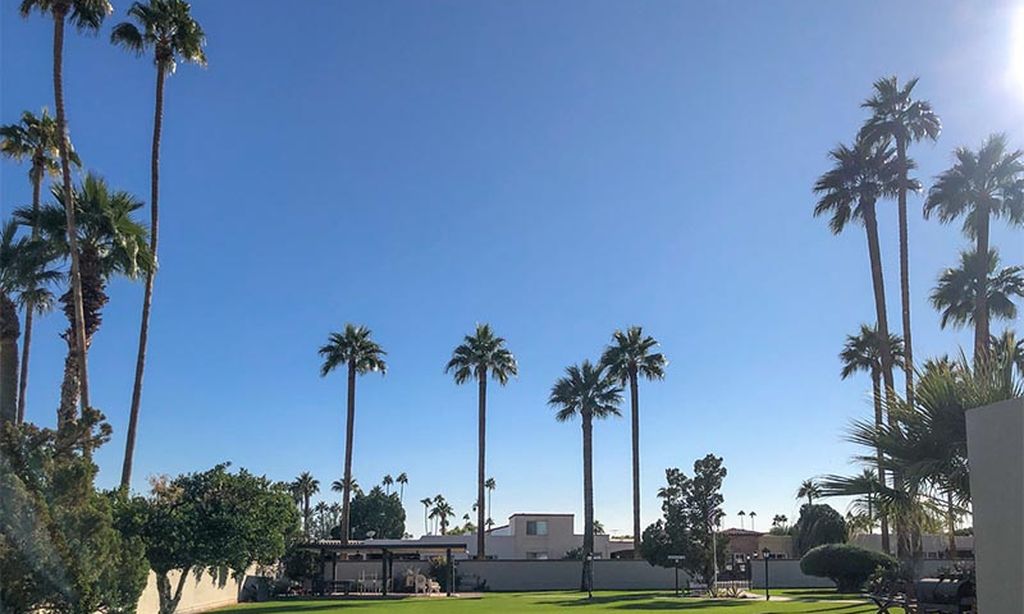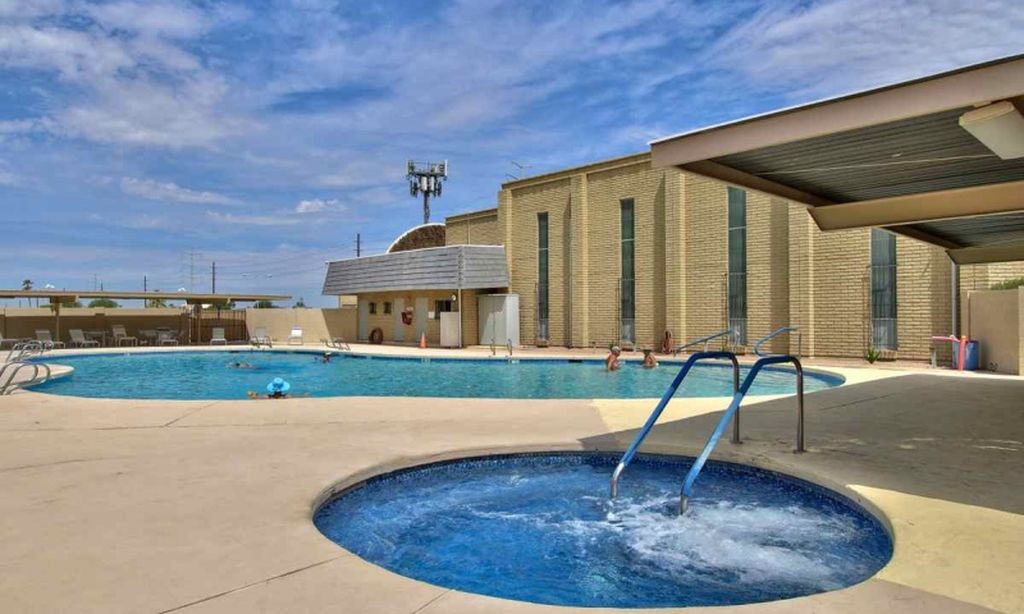- 3 beds
- 2 baths
- 2,041 sq ft
12822 W Ballad Dr, Sun City West, AZ, 85375
Community: Sun City West
-
Home type
Ranch
-
Year built
1982
-
Lot size
3,750 sq ft
-
Price per sq ft
$218
-
Taxes
$1547 / Yr
-
HOA fees
$460 / Mo
-
Last updated
2 days ago
-
Views
9
Questions? Call us: (623) 632-1177
Overview
You will love this home's expansive golf course view, not to mention the 30 x 30 private courtyard with custom water feature. In addition, you will love the OWNED solar system and the plethora of upgrades throughout, especially the kitchen and guest bath. As soon as you enter the home, you pass through a welcoming foyer to an open concept kitchen with high-end Thomasville cabinets featuring large lower drawers, stainless steel KitchenAid appliances, a newer GE refrigerator, and quartz countertops. Two living and dining areas give you flexibility. The primary bedroom has its own three-piece ensuite while the recently updated guest bath is literally steps away, so the owners can experience his and her bathrooms! The 2023 guest bathroom remodel includes a granite countertop, sink, sink faucet, tile shower surround, soaking tub, comfort height toilet, modern light fixtures, framed mirrors, and a quiet and powerful exhaust fan while sturdy and attractive Thomasville cabinets and the 18-inch floor tile match the kitchen perfectly. Other updates include a newer roof, interior and exterior paint, water heater, modern ceiling fans, and garage door opener. The H.O.A. dues pay for many of the routine items including W.S.G., landscaping maintenance, pest control, and building insurance. In addition, a benefit of this H.O.A. is the variety of fruit trees from which to enjoy and harvest. The covered back patio is a relaxing way to experience the parklike setting of the golf course with the security of being out of range of flying objects. Sit back and enjoy the Arizona weather or lock and leave for the summer. Freedom awaits!
Interior
Bedrooms
- Bedrooms: 3
Bathrooms
- Total bathrooms: 2
Cooling
- Central Air, Ceiling Fan(s), Programmable Thmstat
Heating
- Electric
Fireplace
- None
Features
- Eat-in Kitchen, Breakfast Bar, Soft Water Loop, Pantry, 3/4 Bath Master Bdrm, High Speed Internet
Size
- 2,041 sq ft
Exterior
Patio & Porch
- Covered Patio(s), Patio
Roof
- Composition
Garage
- Garage Spaces: 2
- Garage Door Opener
- Direct Access
- Attch'd Gar Cabinets
Carport
- None
Year Built
- 1982
Lot Size
- 0.09 acres
- 3,750 sq ft
Waterfront
- No
Water Source
- Pvt Water Company
Sewer
- Private Sewer
Community Info
HOA Fee
- $460
- Frequency: Monthly
- Includes: Rental OK (See Rmks)
Taxes
- Annual amount: $1,547.00
- Tax year: 2024
Senior Community
- No
Features
- Pickleball, Community Spa, Community Spa Htd, Community Pool Htd, Community Pool, Community Media Room, Golf, Tennis Court(s), Racquetball, Playground, Biking/Walking Path, Clubhouse, Fitness Center
Location
- City: Sun City West
- County/Parrish: Maricopa
- Township: 4N
Listing courtesy of: Kent Potts, Award Realty Listing Agent Contact Information: 206-920-8929
Source: Armls
MLS ID: 6834384
Copyright 2025 Arizona Regional Multiple Listing Service, Inc. All rights reserved. The ARMLS logo indicates a property listed by a real estate brokerage other than 55places.com. All information should be verified by the recipient and none is guaranteed as accurate by ARMLS.
Want to learn more about Sun City West?
Here is the community real estate expert who can answer your questions, take you on a tour, and help you find the perfect home.
Get started today with your personalized 55+ search experience!
Homes Sold:
55+ Homes Sold:
Sold for this Community:
Avg. Response Time:
Community Key Facts
Age Restrictions
- 55+
Amenities & Lifestyle
- See Sun City West amenities
- See Sun City West clubs, activities, and classes
Homes in Community
- Total Homes: 16,900
- Home Types: Attached, Single-Family
Gated
- No
Construction
- Construction Dates: 1978 - 1997
- Builder: Del Webb, K. Hovnanian, K Hovnanian Homes
Similar homes in this community
Popular cities in Arizona
The following amenities are available to Sun City West - Sun City West, AZ residents:
- Clubhouse/Amenity Center
- Golf Course
- Restaurant
- Fitness Center
- Indoor Pool
- Outdoor Pool
- Aerobics & Dance Studio
- Indoor Walking Track
- Hobby & Game Room
- Card Room
- Ceramics Studio
- Arts & Crafts Studio
- Lapidary Studio
- Stained Glass Studio
- Woodworking Shop
- Ballroom
- Performance/Movie Theater
- Computers
- Library
- Billiards
- Bowling
- Walking & Biking Trails
- Tennis Courts
- Pickleball Courts
- Bocce Ball Courts
- Shuffleboard Courts
- Horseshoe Pits
- Softball/Baseball Field
- Basketball Court
- Volleyball Court
- Lawn Bowling
- Outdoor Amphitheater
- R.V./Boat Parking
- Gardening Plots
- Parks & Natural Space
- Playground for Grandkids
- Table Tennis
- Outdoor Patio
- Pet Park
- Racquetball Courts
- Golf Practice Facilities/Putting Green
- Picnic Area
- On-site Retail
- Hospital
- Worship Centers
- Photography Studio
- Multipurpose Room
- Locker Rooms
- Spa
There are plenty of activities available in Sun City West. Here is a sample of some of the clubs, activities and classes offered here.
- Agriculture
- Arthritis
- Basketeers
- Beaders
- Bocce
- Bowlers Association
- Bunco
- Calligraphy
- Canasta West
- Canine Companions
- Card players of SCW Euchre
- Ceramics West
- Clay Club
- Club 52 Card Club
- Club Espanol
- Coin & Stamp
- Computers West
- Cooper Enameling
- Country Western
- Creative Silk Flowers
- Creative Stitchers
- Crestview Bicycle Riders
- Cribbage
- Dancing Arts
- Encore Needle & Craft
- Energetic Exercise
- Five-Hundred Card
- Friends of the Library
- Garden
- Handi-Capables
- Hillcrest Ballroom
- Hot Shot Billiards
- International Social Dance
- Investment
- Johnson Lapidary
- Johnson Lawn Bowls
- Karaoke
- Kiva West Duplicate Bridge
- Latin Ballroom
- Leather Carvers
- Line Dancers
- Macr-Cro-Knit
- Mahjong
- Men's Club
- Metal Club
- Mini-Golfers
- Mis-Cues Ladies Billiards
- Model Railroad
- Musicians
- One Partner Bridge
- Organ & Keyboard
- Palo Verde Patchers
- Pan Card
- Photography West
- Pickleball
- Pinochle
- Platform Tennis
- Porcelain Painters
- Racket
- Racquetball/Handball
- Recreational Vehicle (RV)
- Rhythm Tappers
- Rip 'n' Sew
- Rockhounds West
- Rosemaling-European Folk Art
- Saturday Ladies Contract Bridge
- Saturday Night Gamesters
- Sheepshead
- Shuffleboard
- Singles Club
- Softball
- Sportsman's
- Stained Glass Crafters
- Stardust Theatre Council
- Sun West Art
- Sunshine Animal Club
- Table Tennis
- Tennis
- The Fitness Club
- Theatre West
- Tole Artists
- Toy-Ki Silvercraft
- Tuesday Contract Bridge
- Water Fitness
- Weavers West Guild
- Western Horseshoe
- Western Square Dance
- Westernaires Chorus
- Women's Social Club
- Woodworking
- Yoga

